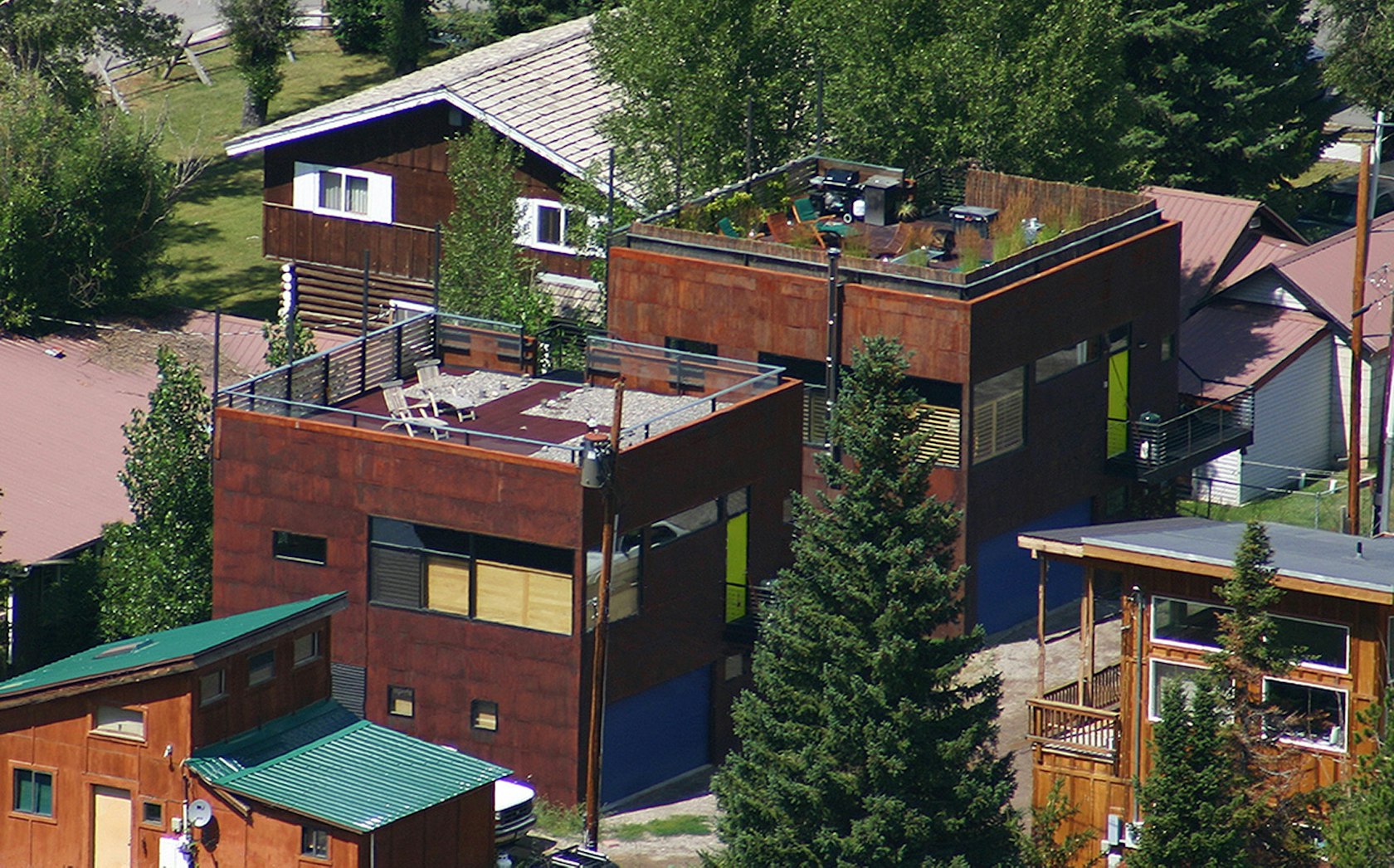Cubes
Located in the center of old Jackson's residential neighborhood, the Cubes are facing an alley. Surrounding the site, one and two story houses vary from shacks to yurts to bungalows. A short distance away, Snow King is a breathtaking backdrop to the town. The concept of creating two structures, vertical in nature, is to provide privacy and elevated views of the mountain.
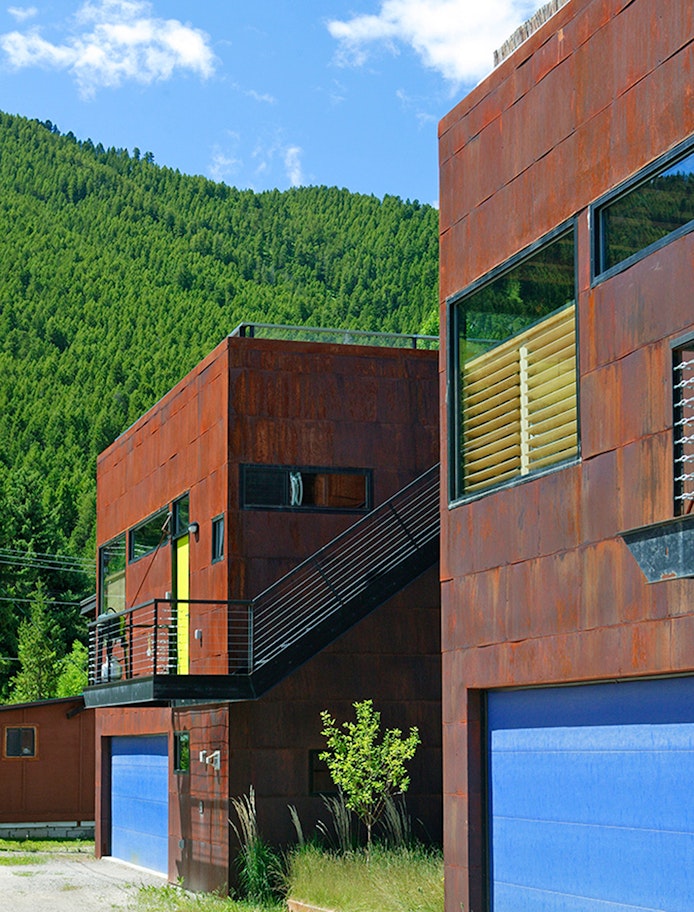
Atop each Cube residence, a lush roof garden blends with nearby mountain views. In addition to greatly adding to the usable space of these compact units, the privacy of the elevated spaces lend themselves to summer sleeping and social gatherings.
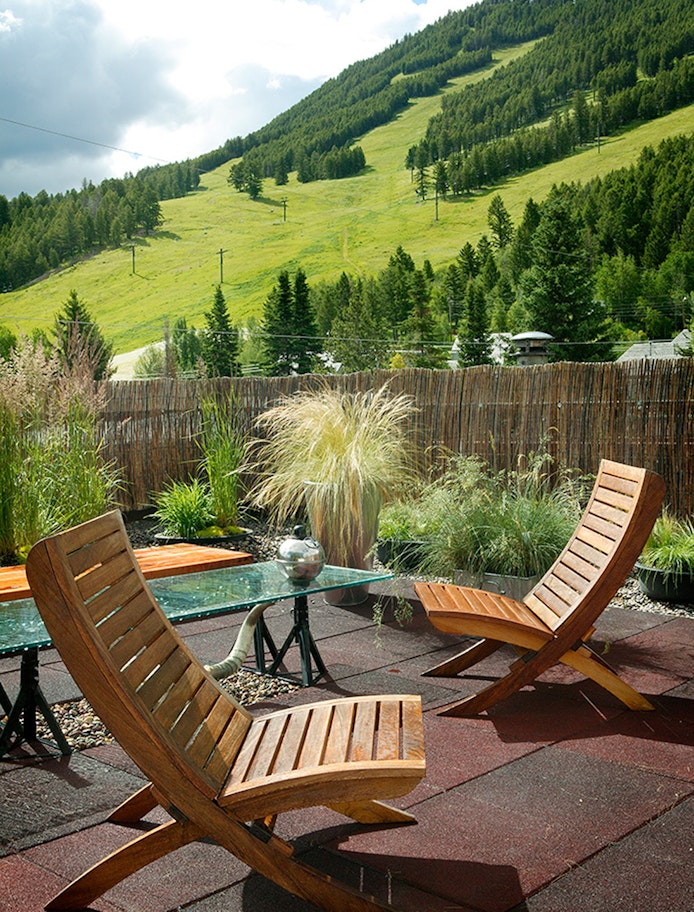

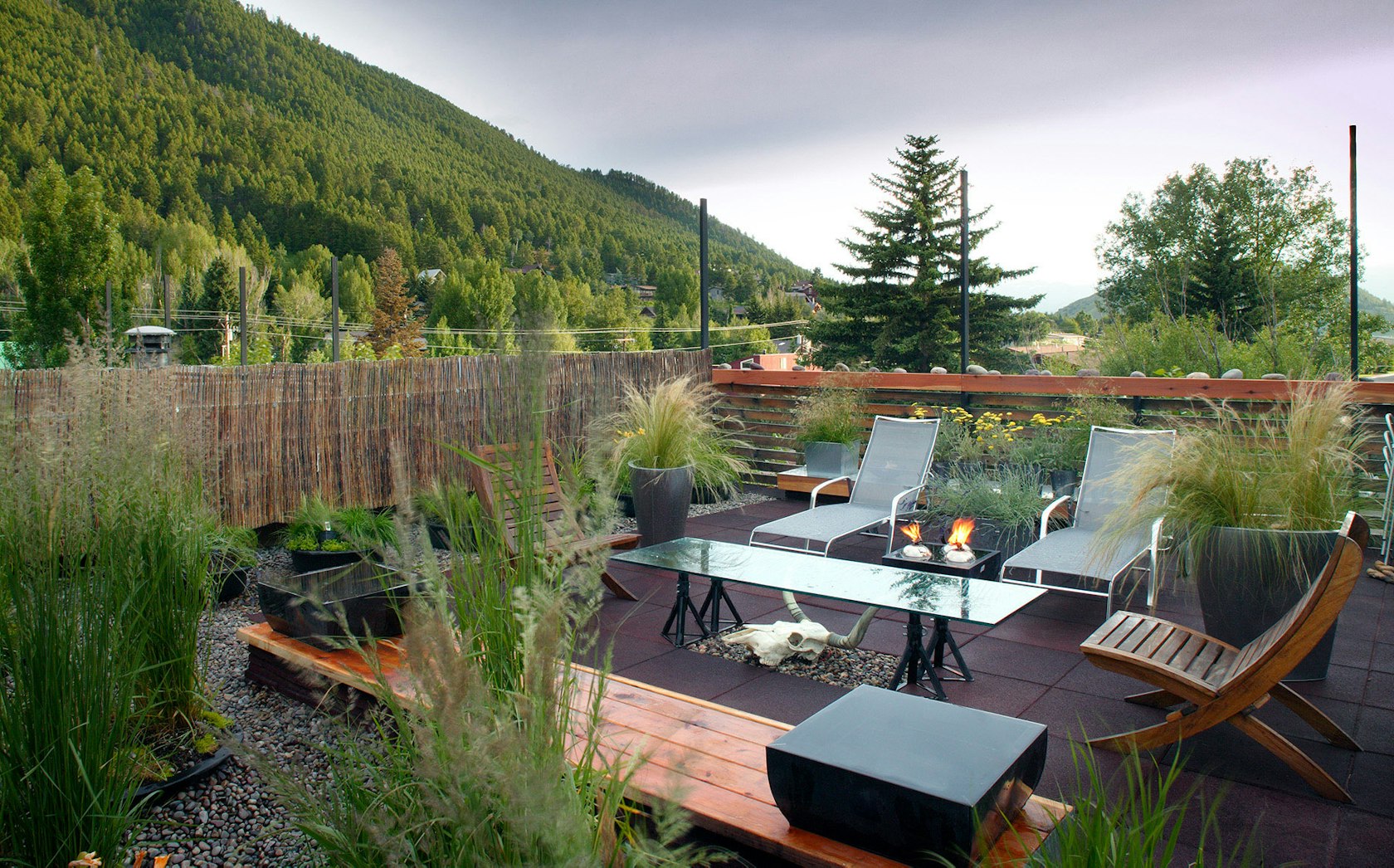
Inside, flexibility allows these small spaces to be multifunctional. Sliding screens change spatial configurations and accommodate multiple uses. Industrial off the shelf materials make the spaces durable and provide a simple utilitarian character.

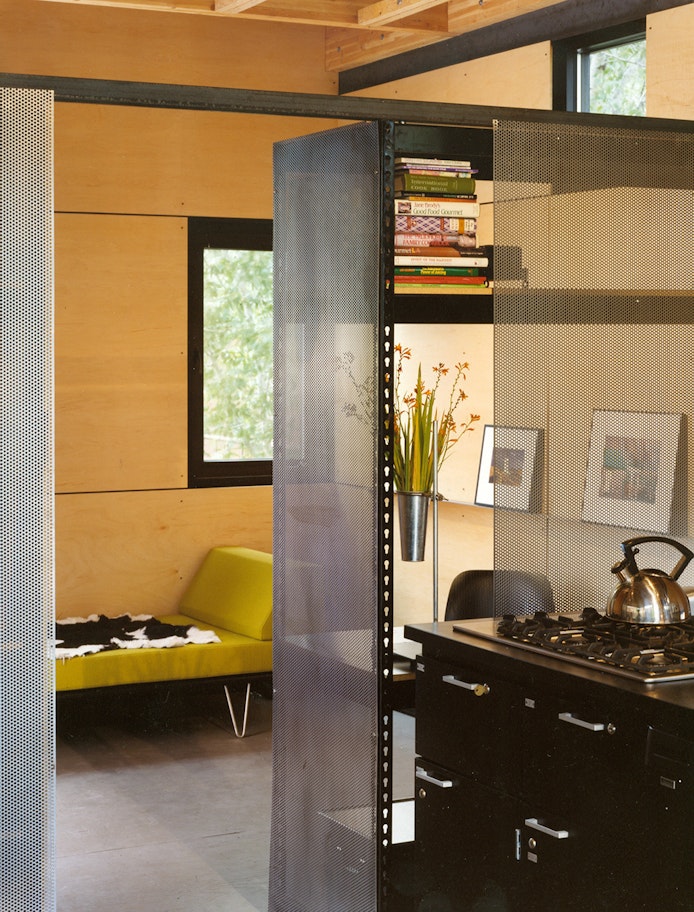

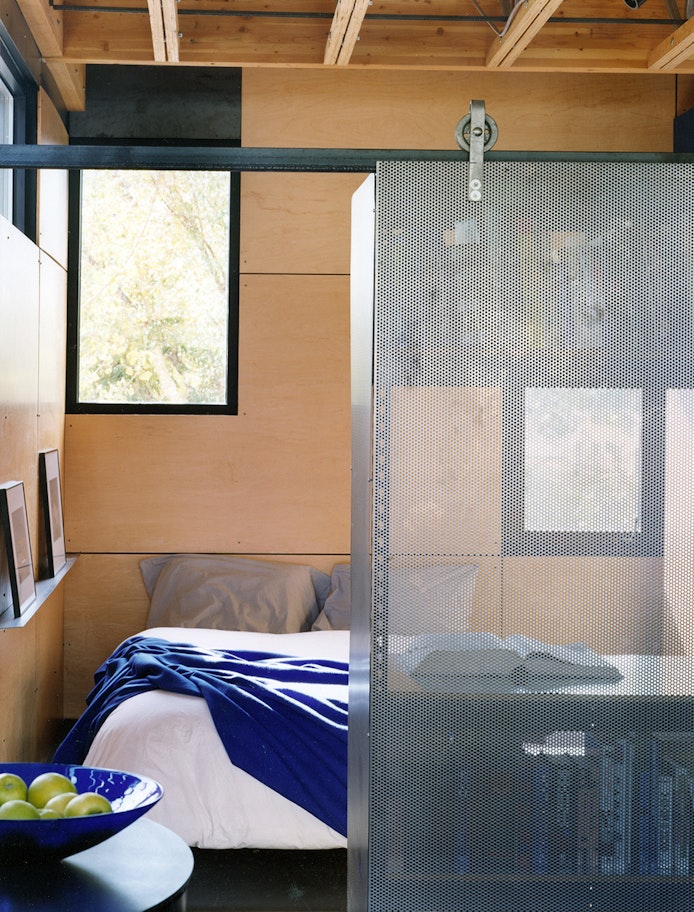
Outside, oxidized sheet metal cladding blends into the landscape and colorful doors give identity to the residences.
This project was recognized as a new building type, somewhat urban in character that demonstrates spatial opportunities in a low density fabric.

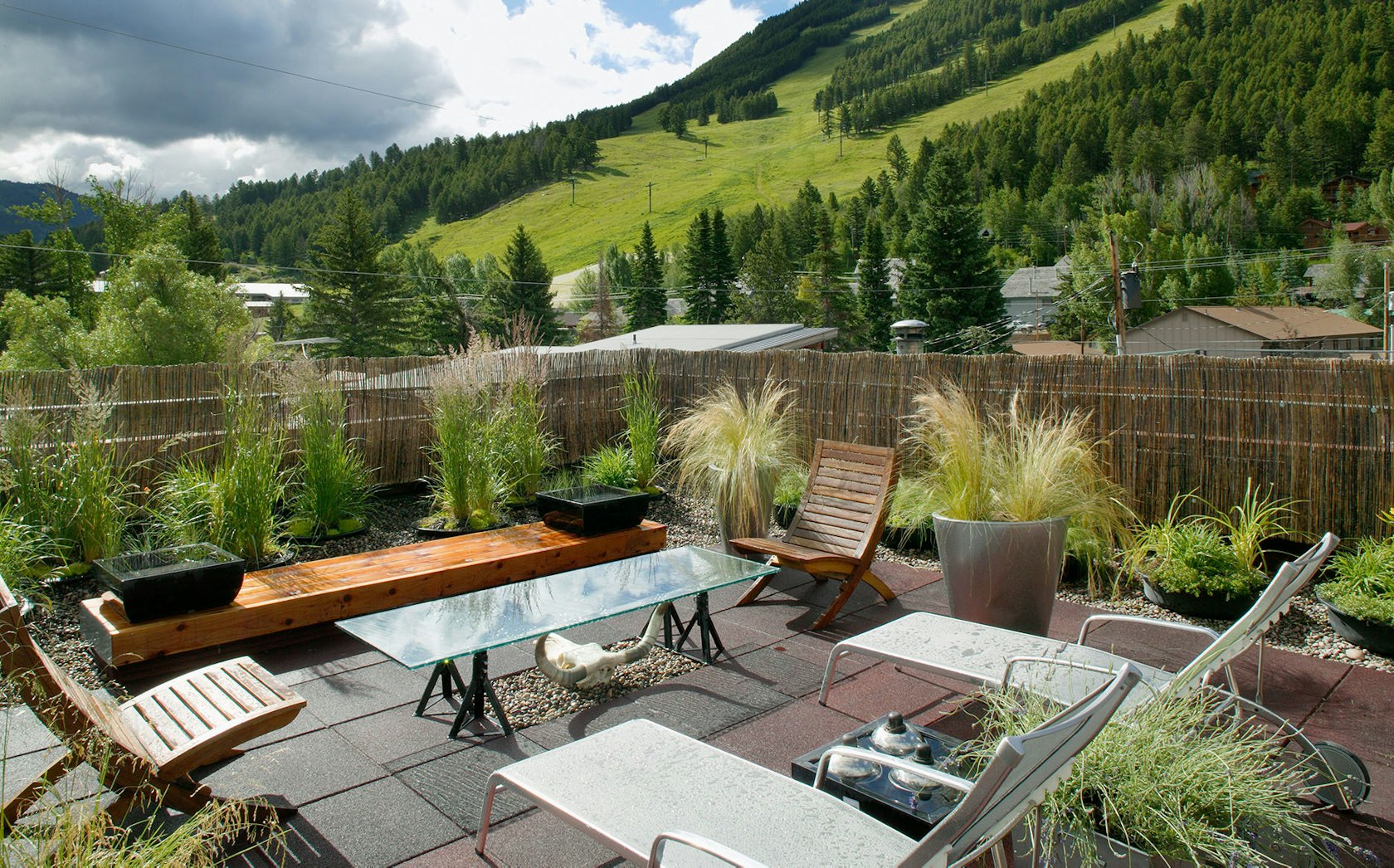
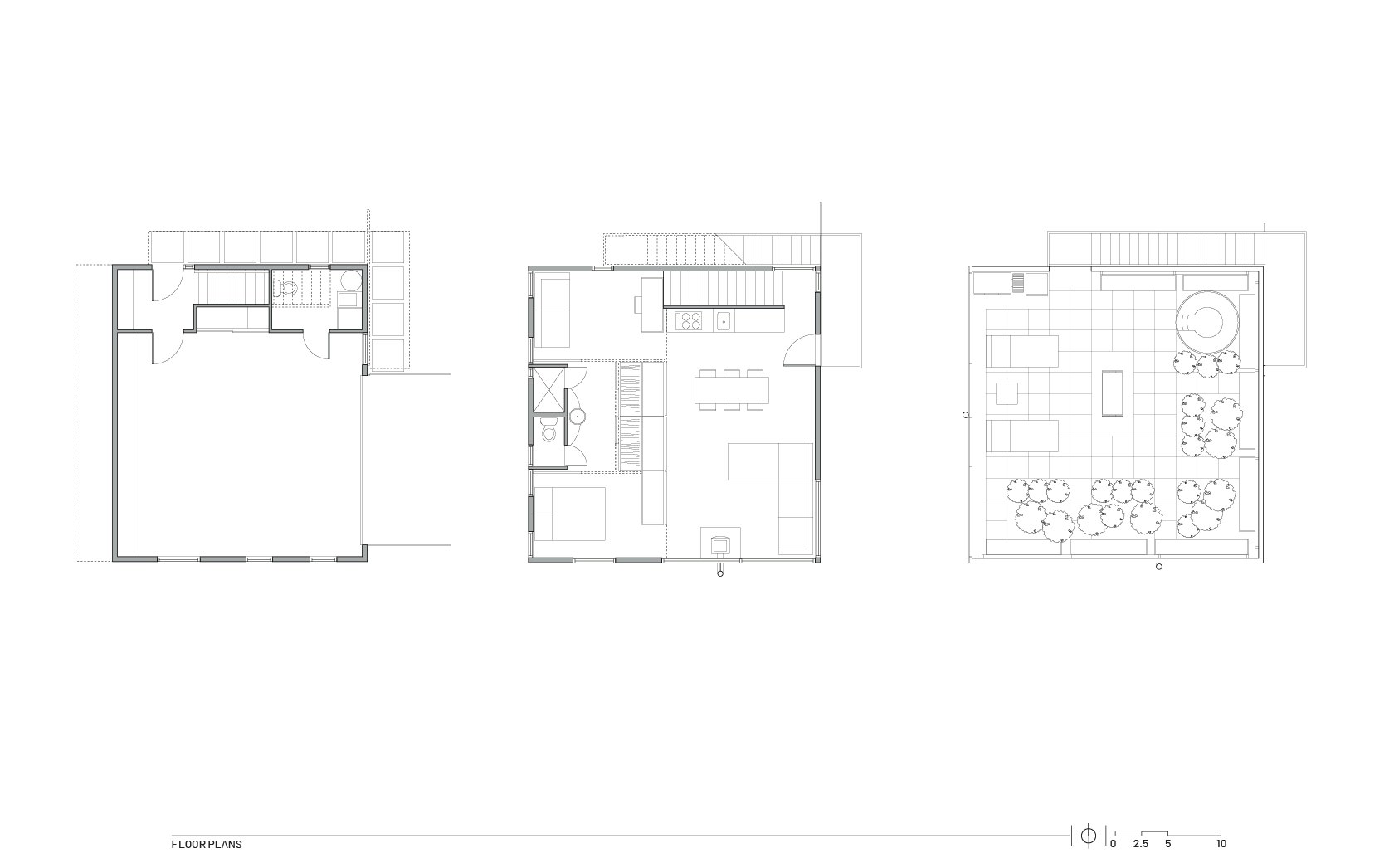
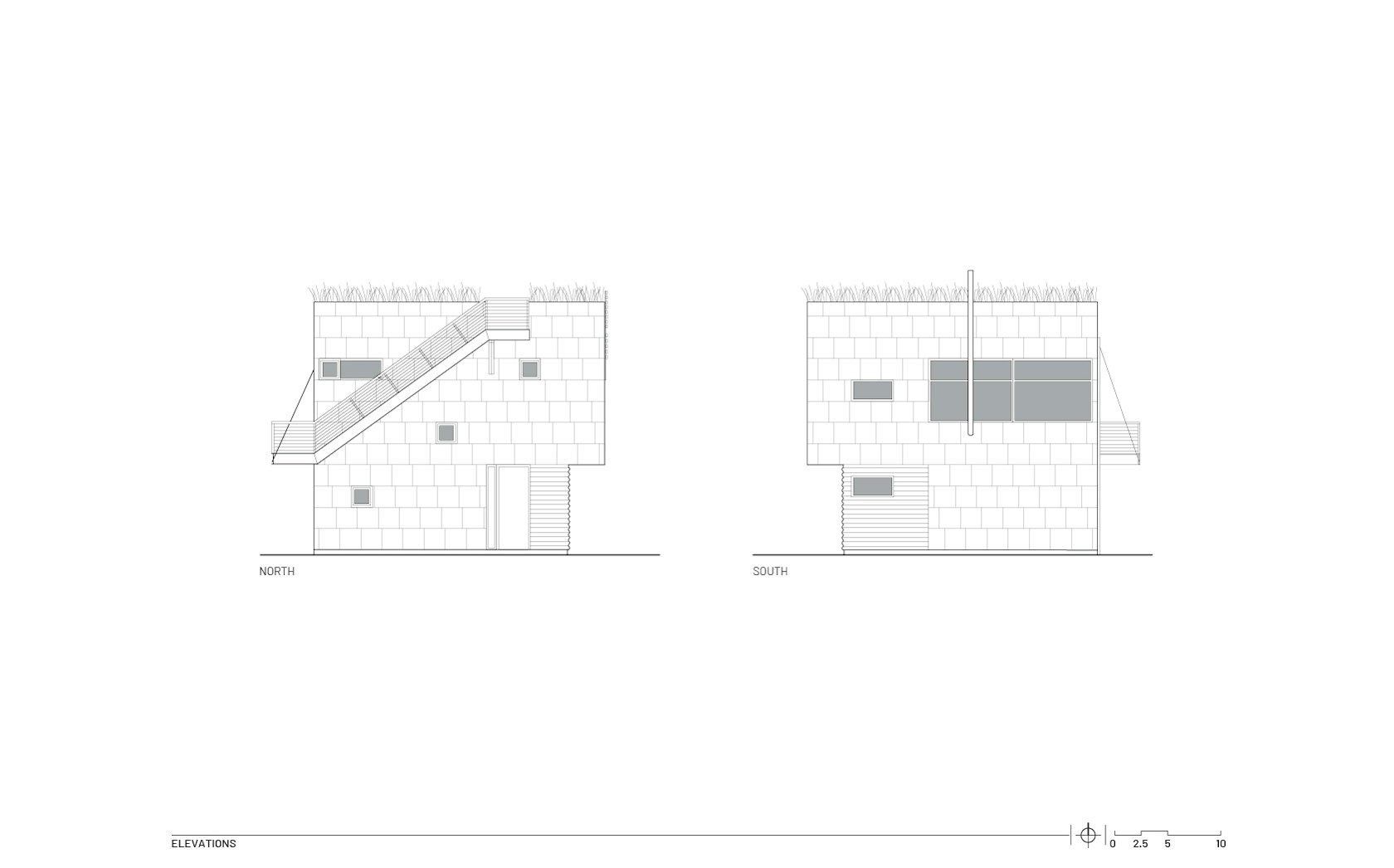
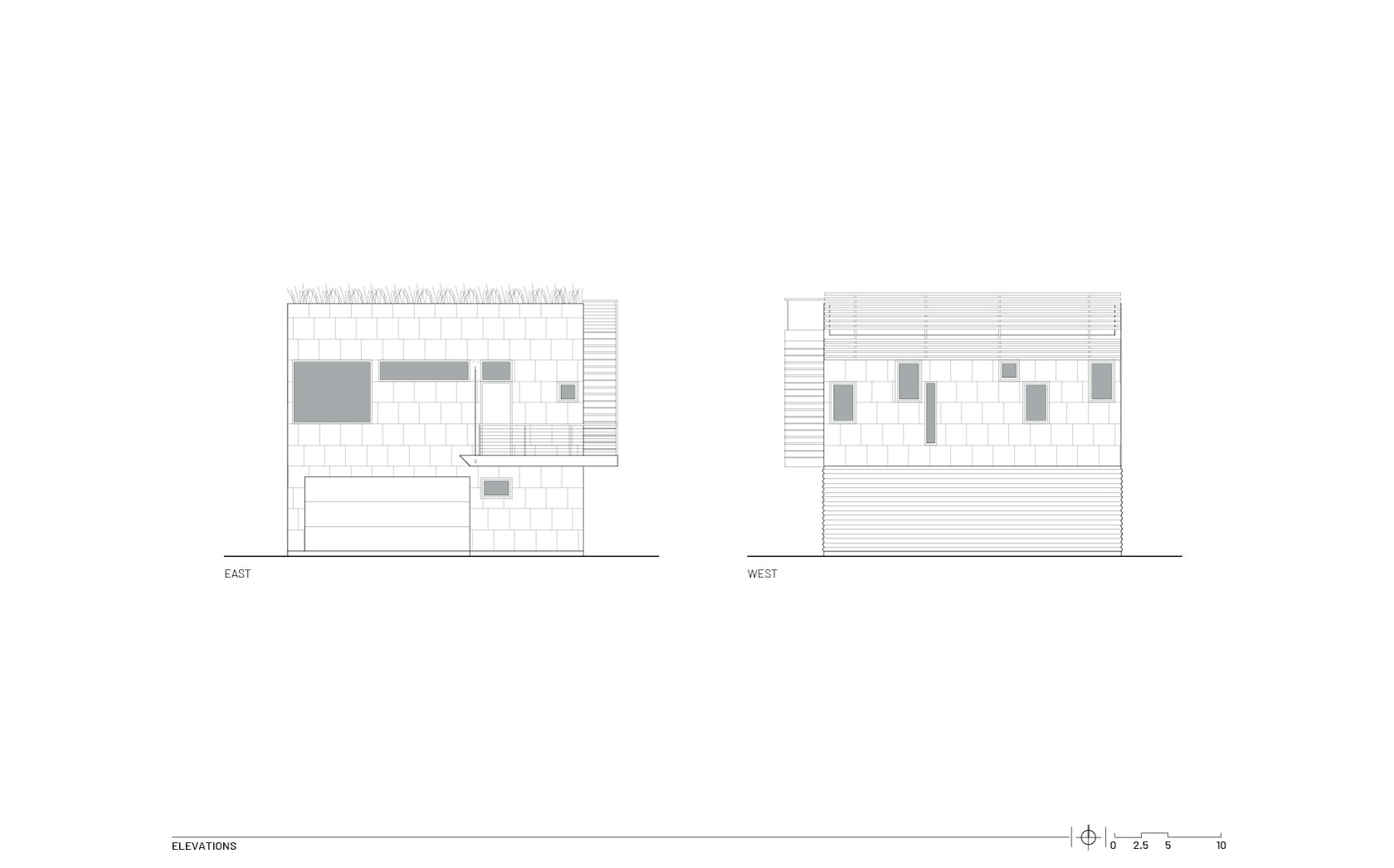
Jackson, Wyoming
750 square feet (x2)
Completed 2001
2004 AIA Western Mountain Region Design Honor Award
2004 AIA Wyoming Design Merit Award
News:
2017, Jackson Hole Magazine: Decked Out, Snow King Residences
