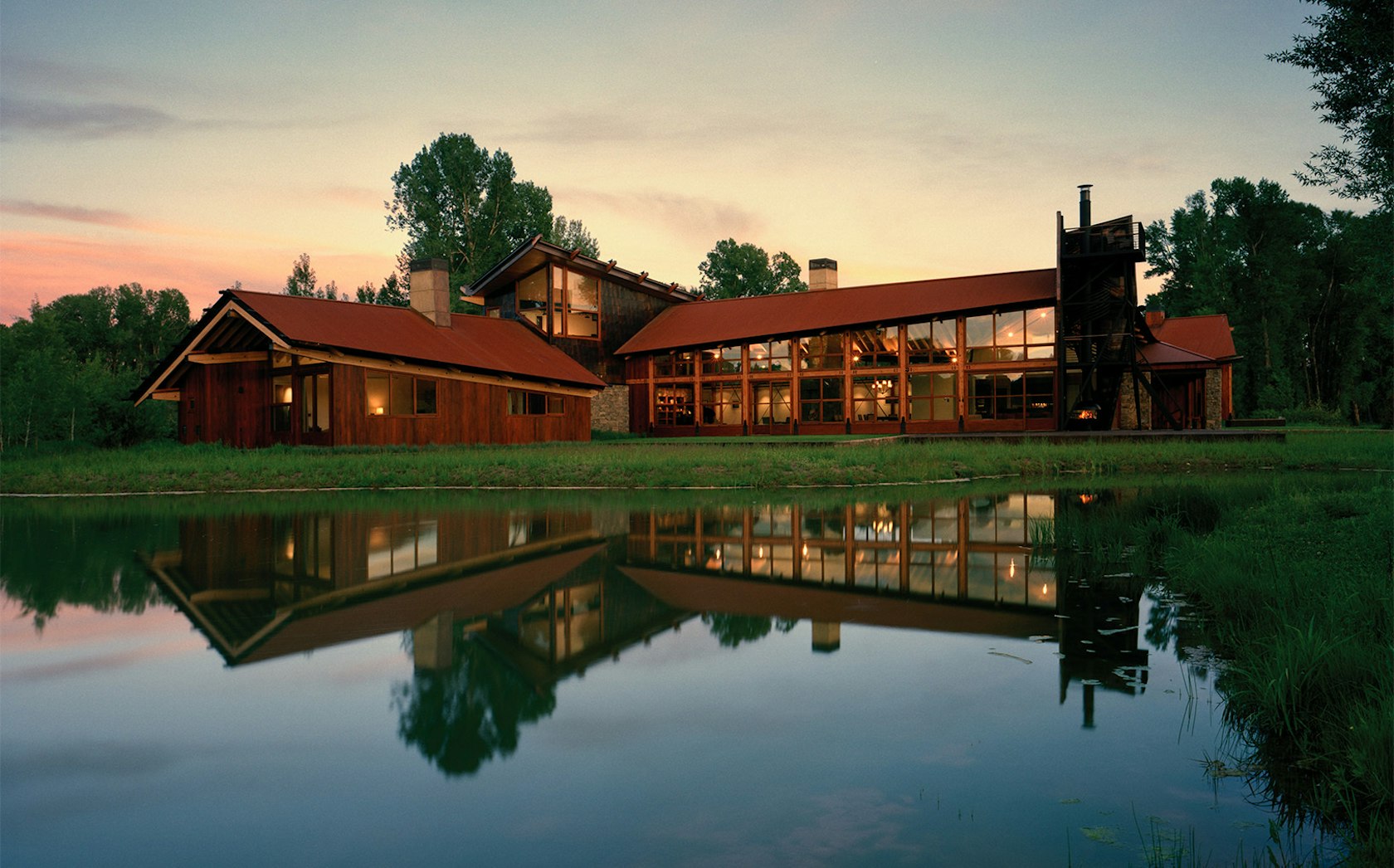Ely Springs Residence
With a guesthouse, barn, dining pavilion and entry gate, this residential compound in Jackson endeavors to make each element respond to the character of its surroundings.
The distinctive form of the main residence is in dialogue with the Teton Range rising from the southern to the far western edge of the site. In response to this dominant landscape element, the ridges of the gabled roofs are angled to produce a similar gentle rise in the geometry of the walls—the northern wall lifting towards views of the range while the southern wall rises towards the east to capture morning light.
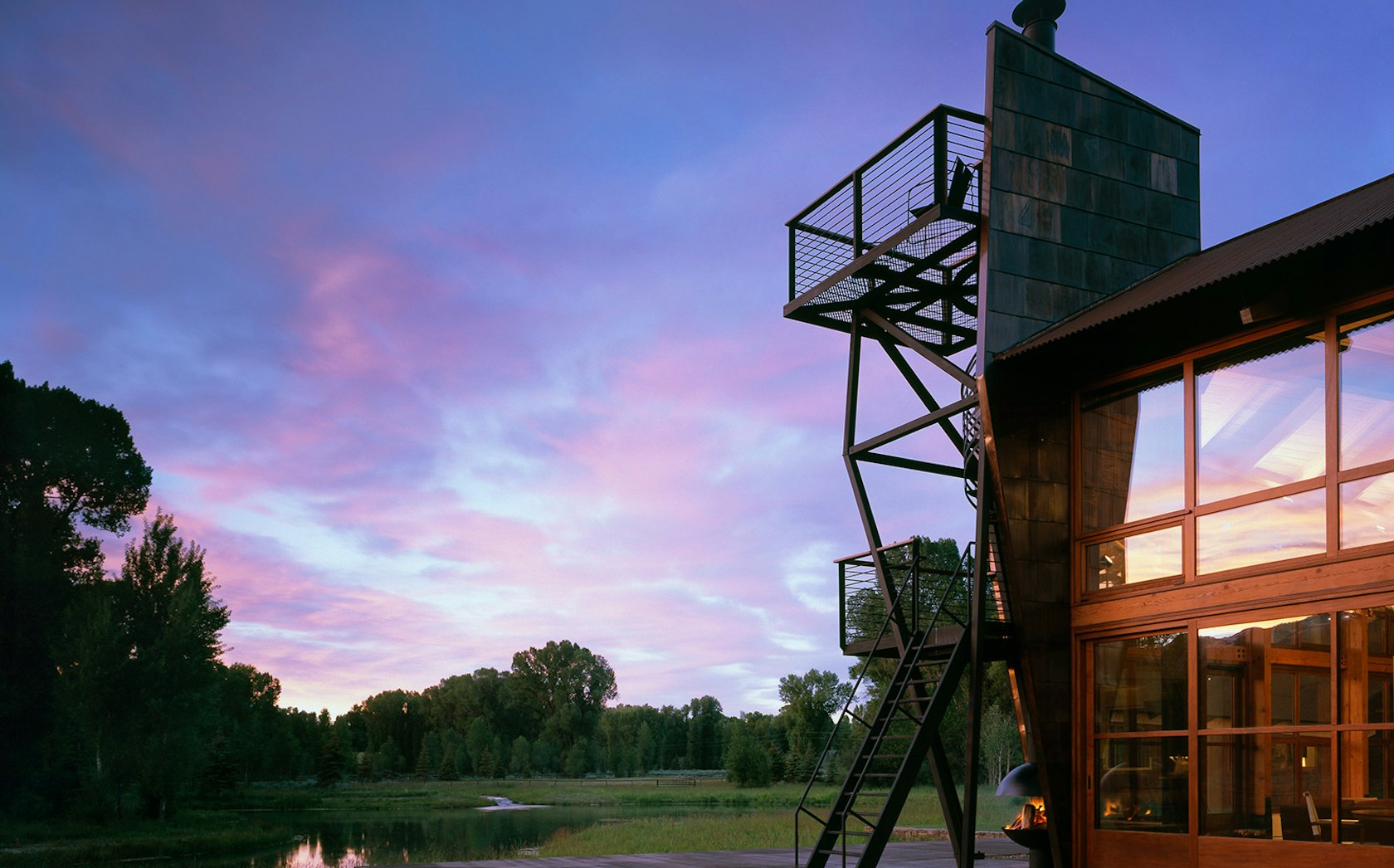

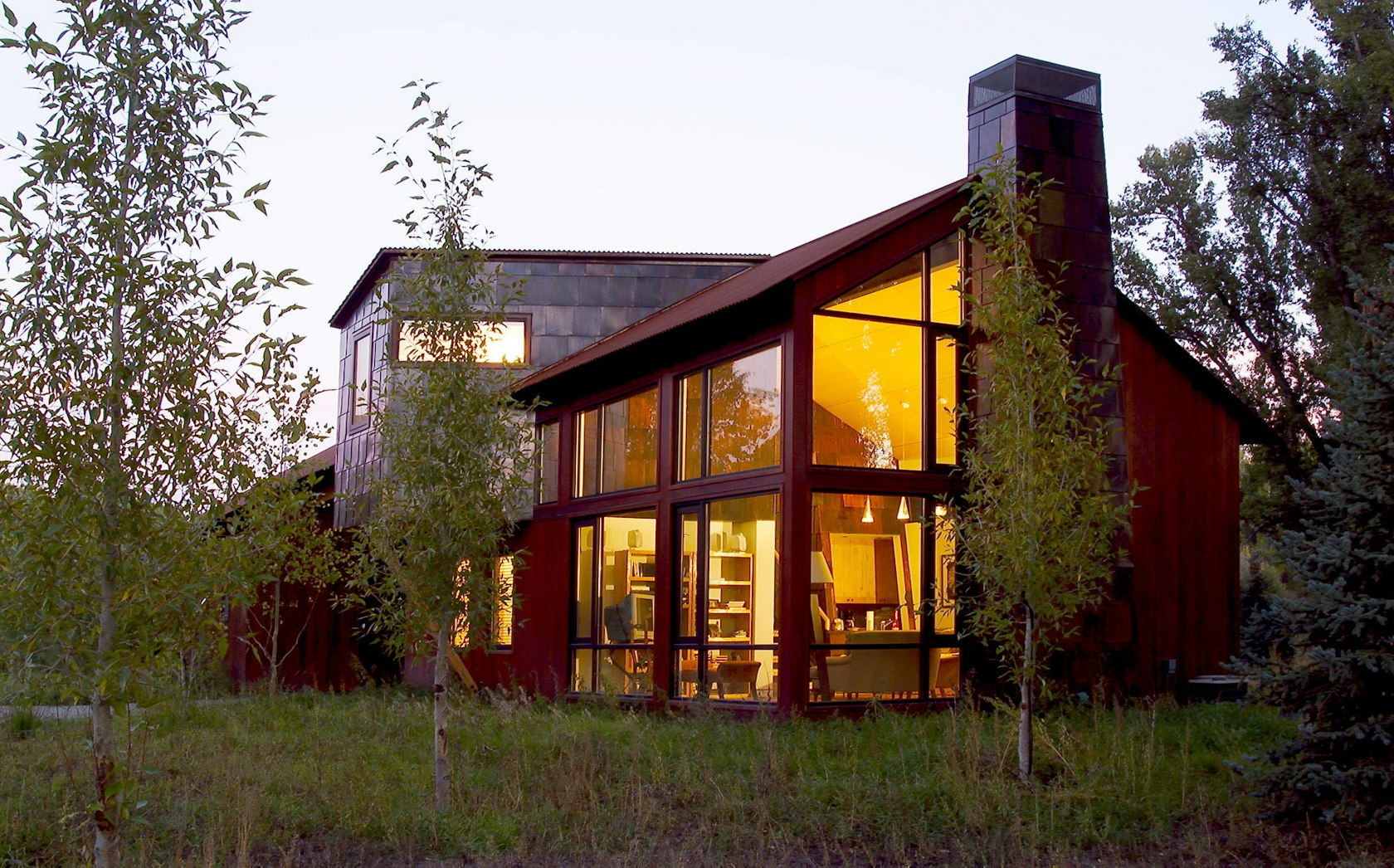
This interplay of nature and form produces a project that shares a resemblance to the region’s vernacular. Like the ranches and farm buildings whose timber beams have been distorted through seasons of rain and wind, snow and sun, this project has a sculptural quality that is uniquely rooted to its environment.
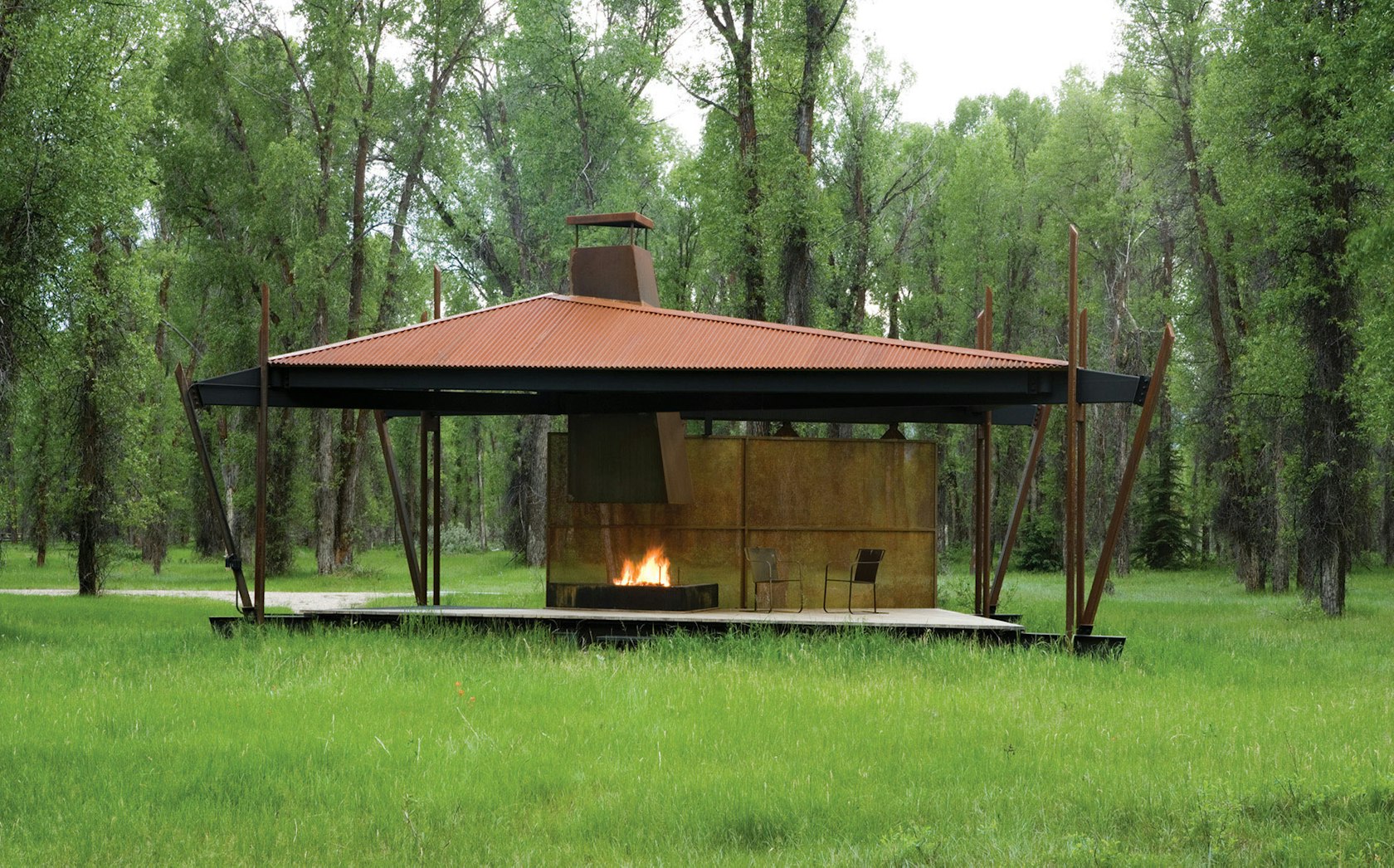
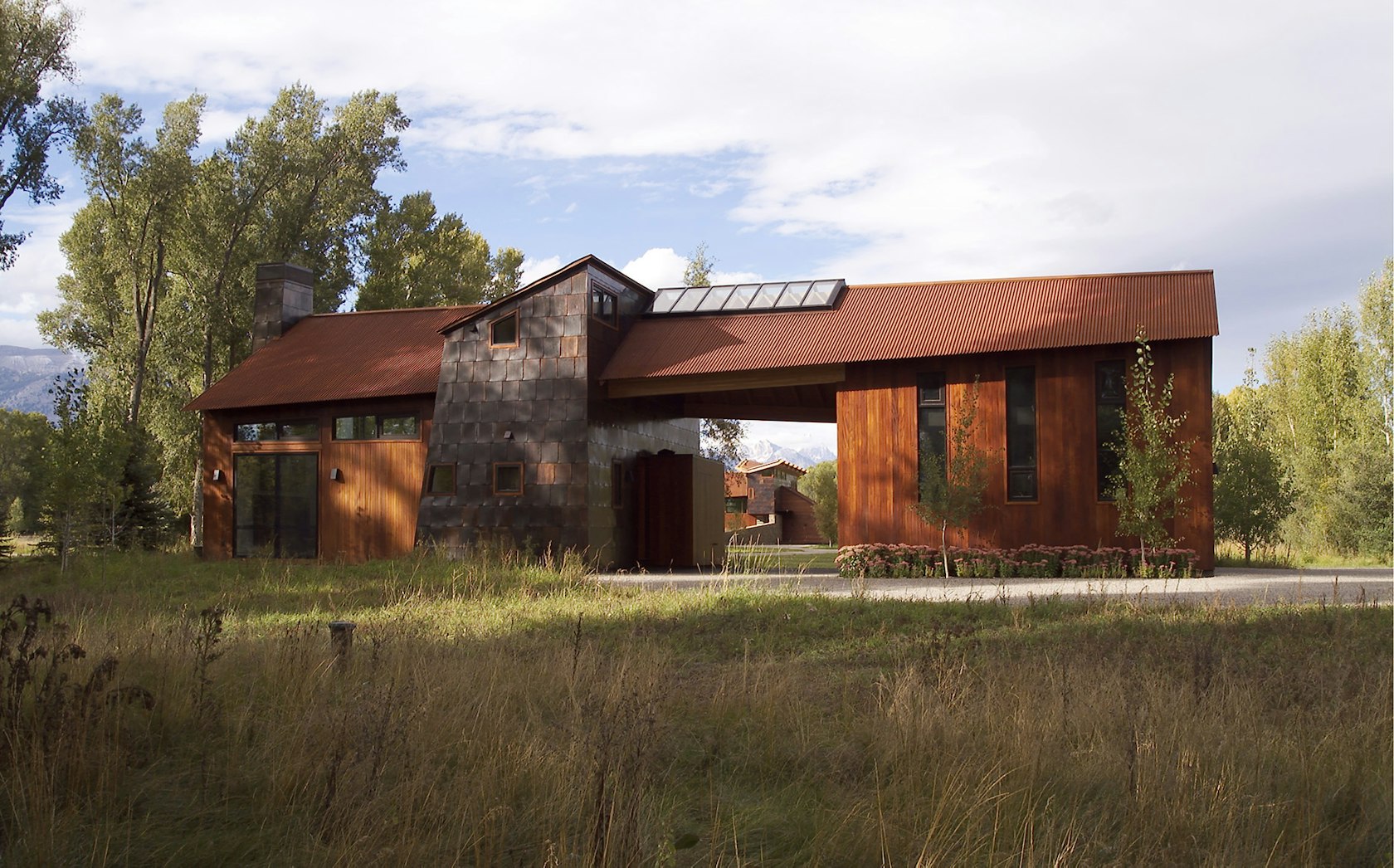


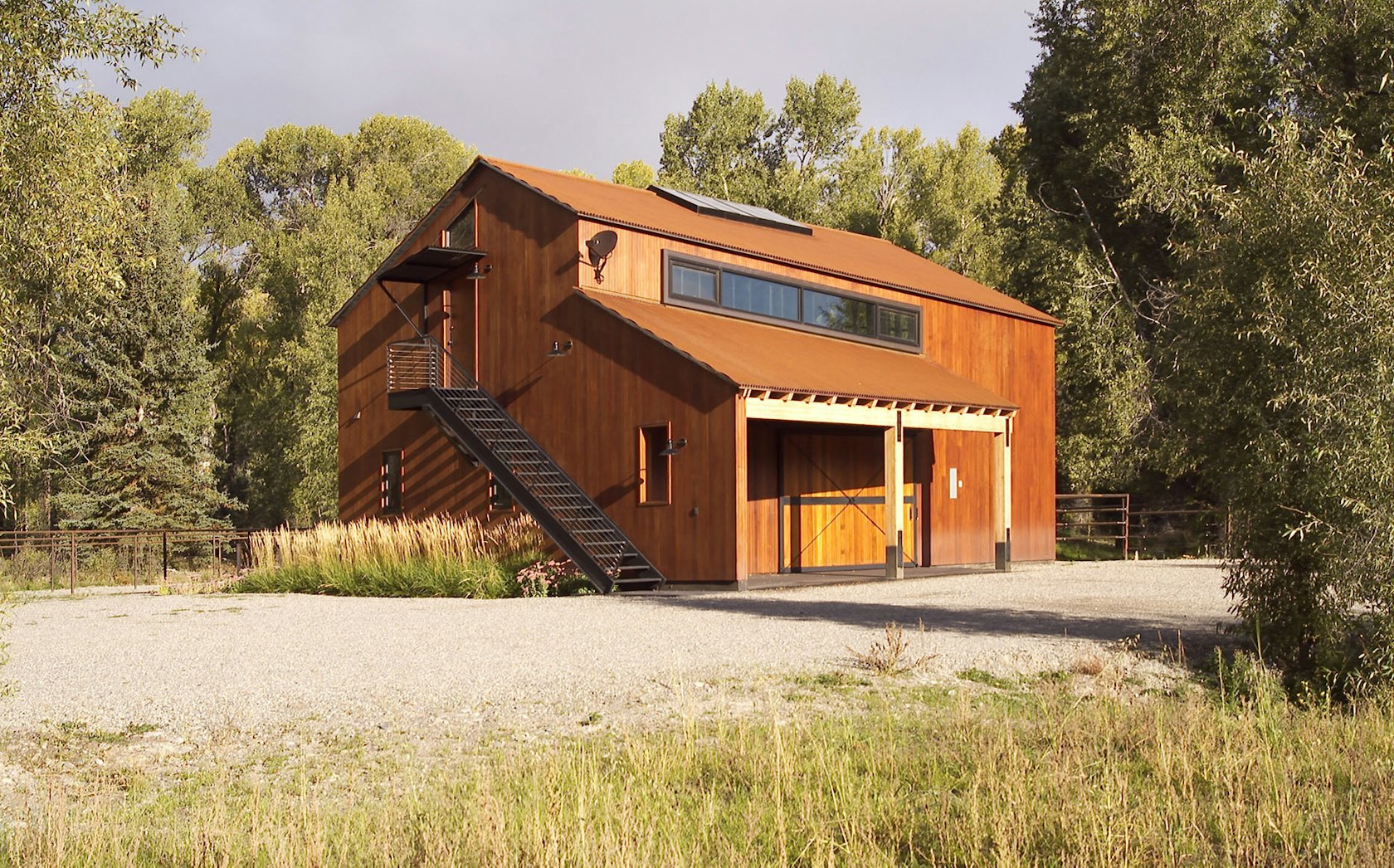

Taken together, the inventive form and the monochromatic palette crafted from wood, rusted steel, copper panels and stone both reflects the austerity of indigenous images while providing a new vocabulary for an architecture of the American-West.
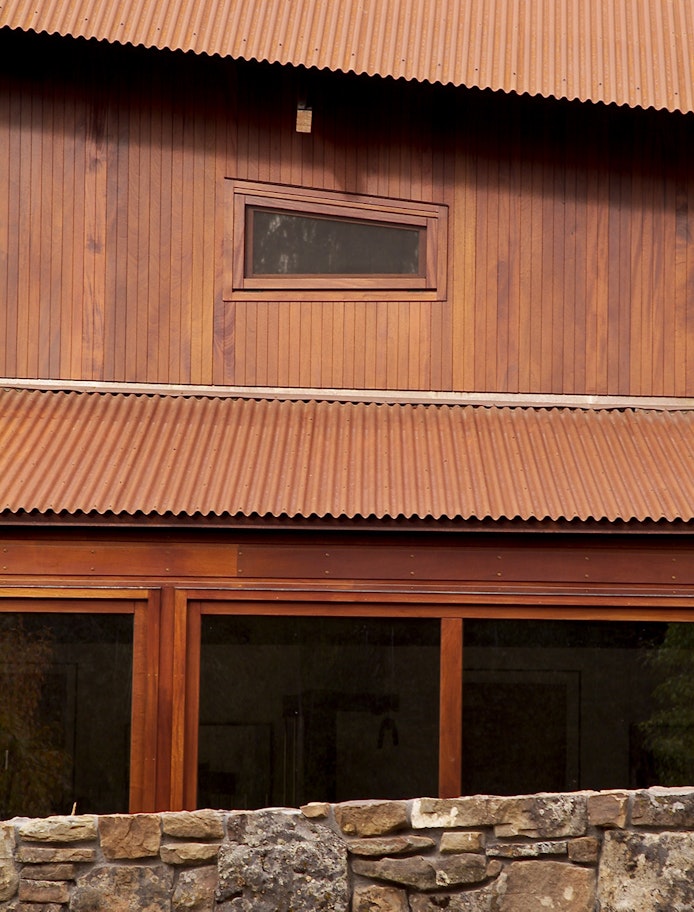
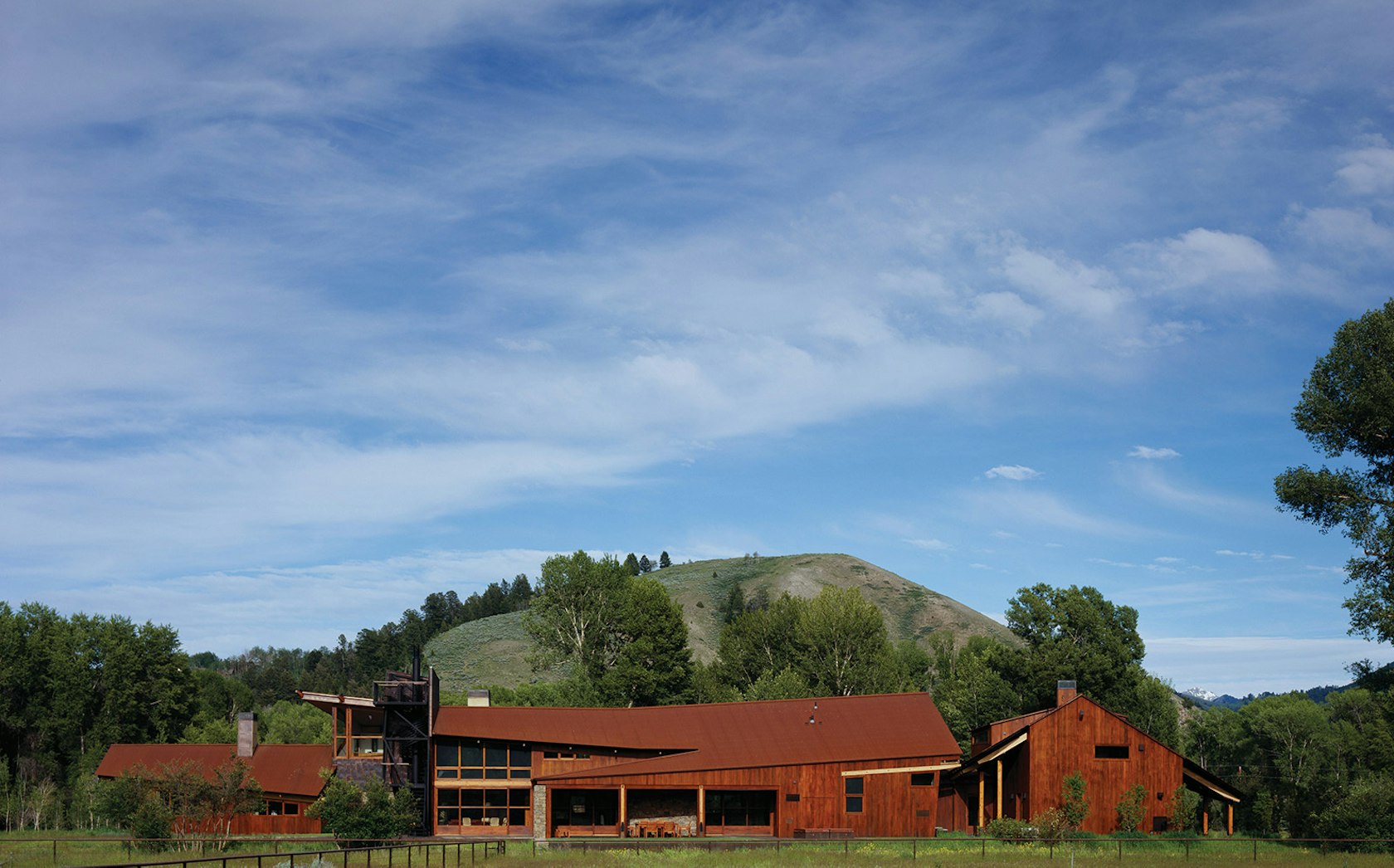



Jackson, Wyoming
7,500 square foot Primary Residence
1,000 square foot (each) Guest House and Barn
Dining Pavilion and Entry Gate
Completed 2003
2005 AIA Western Mountain Region Design Citation Award
2004 AIA Wyoming Design Honor Award
