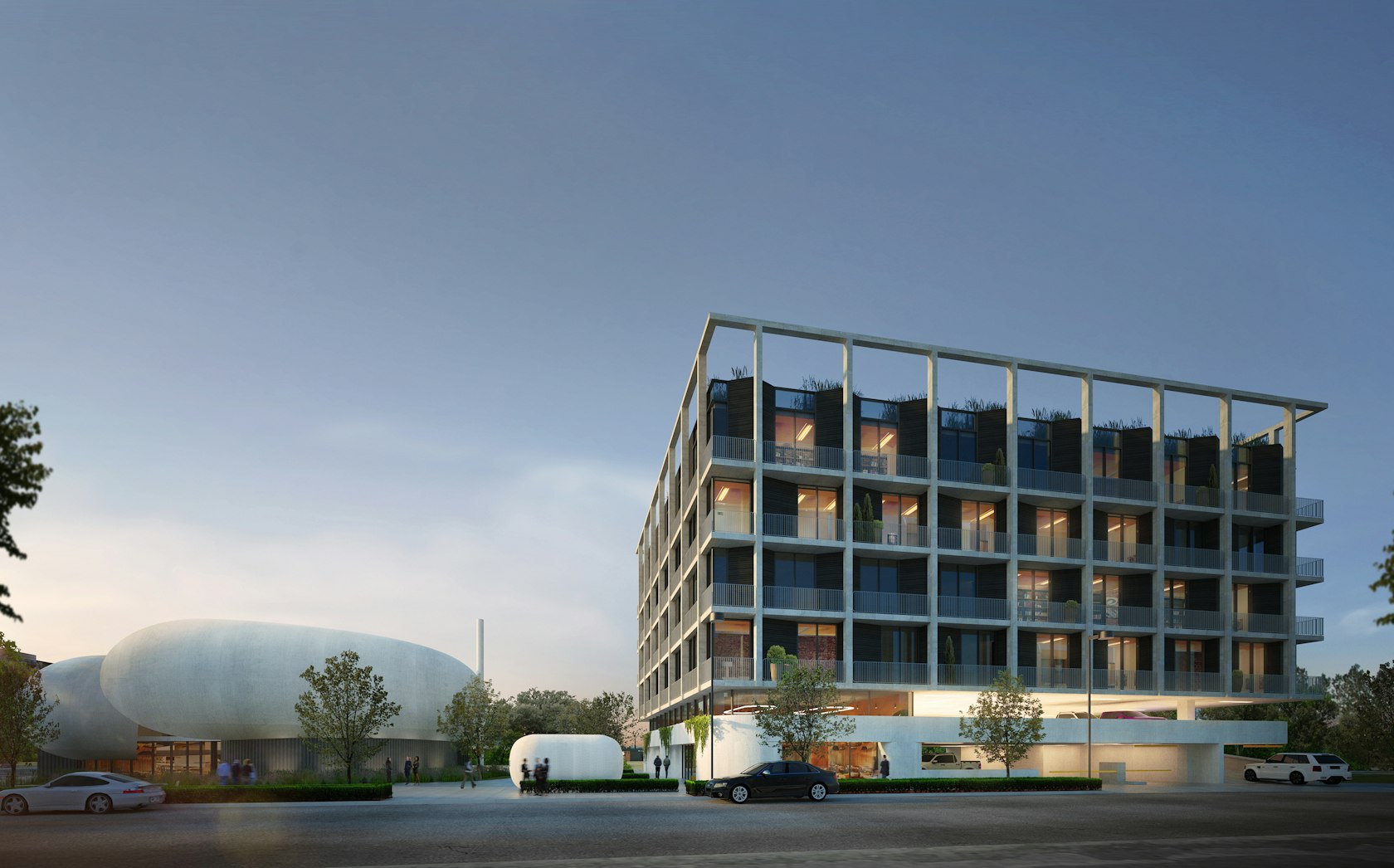Englewood Bank
Located just south of Denver is a nationally registered building designed for a local bank in 1967 by architect Charles Deaton. It was recently acquired by new owners looking to develop a more public-facing program while still maintaining the needs of future bank tenants. Our proposal consolidates the bank’s tenant space near the existing entry and drive-thru depository and introduces a new cocktail bar and lounge, allowing what was previously a 9 to 5 building to expand their hours and public presence. Using a material palette in line with the era of the building’s original design, the new intervention pays respect to Charles Deaton’s original vision while updating the program to reflect today’s market.


Located just to the west in an existing parking lot that serves the bank building, is the site for a new six-story office building. At the ground level is retail, parking, and the building’s lobby. The design of the ground floor takes cues from the Structural Expressionist design of the Deaton building. Above that is a level of parking that creates a reveal between the ground floor and offices above. The upper façade is articulated by a formally rigid grid system, which is expressed by the balconies that serve each office suite. This volume acts as both compliment and juxtaposition to the fluid form of the original bank building, allowing Charles Deaton’s design to continue as the focal point of the site.





Denver, Colorado
Concept








