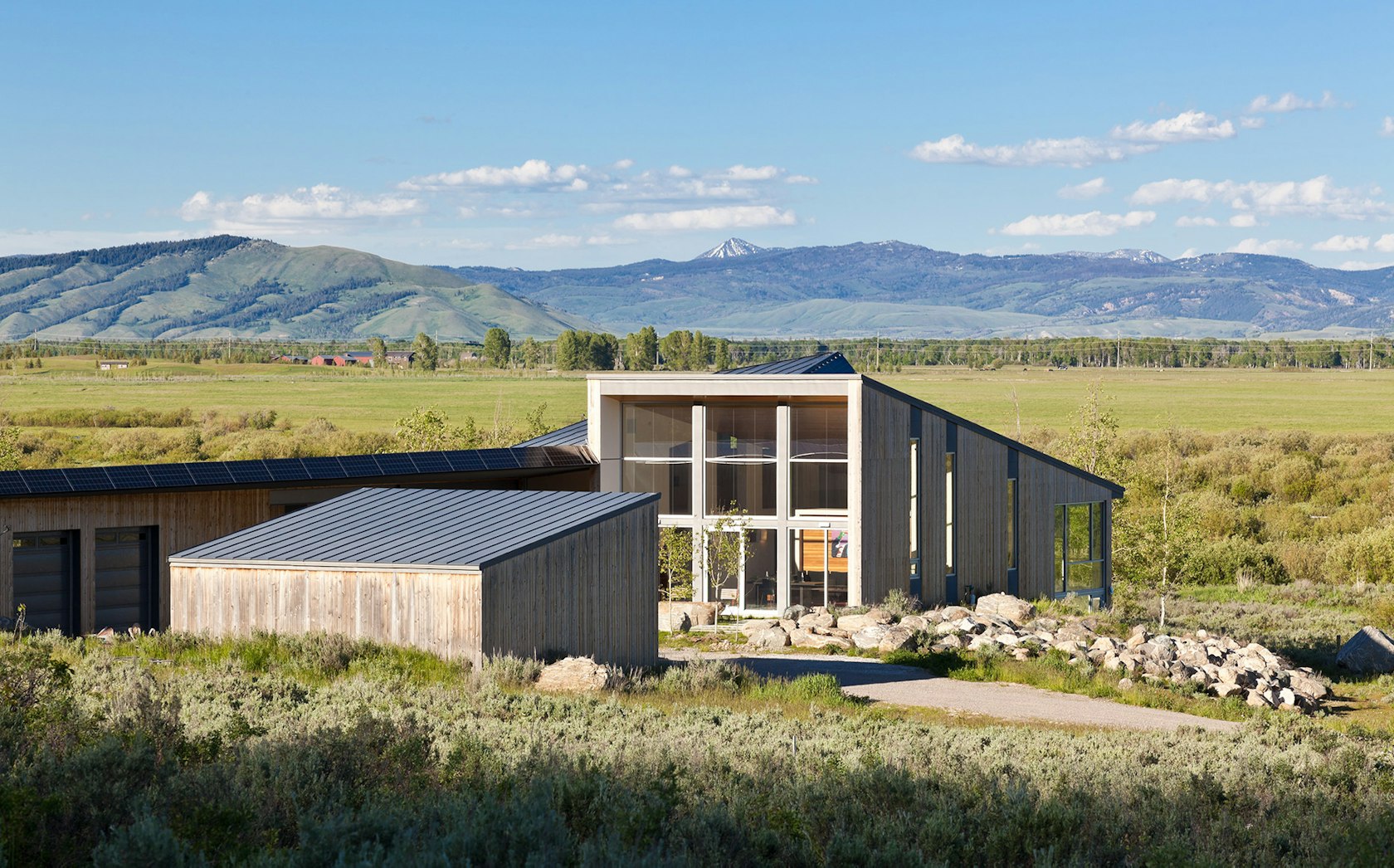Fish Creek Residence
The site of this single story residence is at the base of the Teton Mountain range with views of canyons and peaks. To respond to this topographical edge condition, the form of the primary living space rises to capture this view. The entry sequence begins by arrival into a south facing courtyard defined by the house and an outbuilding.


A linear porch accessed from the garage or the exterior leads to the entry illuminated by an east facing light monitor. This ‘tail’ of the scheme wraps around itself in a saxophone configuration, culminating at the expansive glazed wall and terrace beyond.
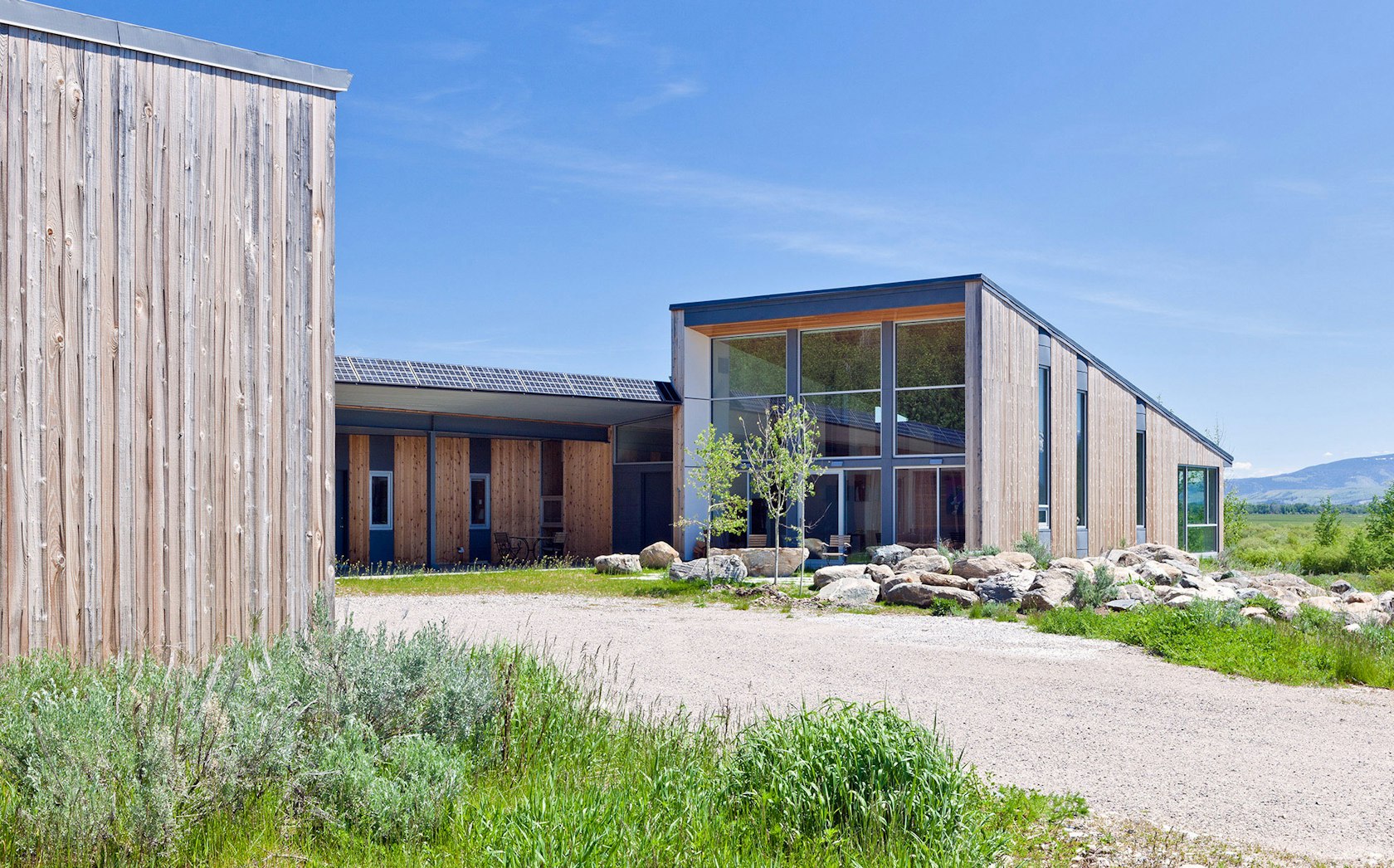

The material is primarily naturally aging cedar with a pattern of rusting fasteners. Hot water is provided by photovoltaic tiles attached to the sloped south facing fascia and light monitor surface.




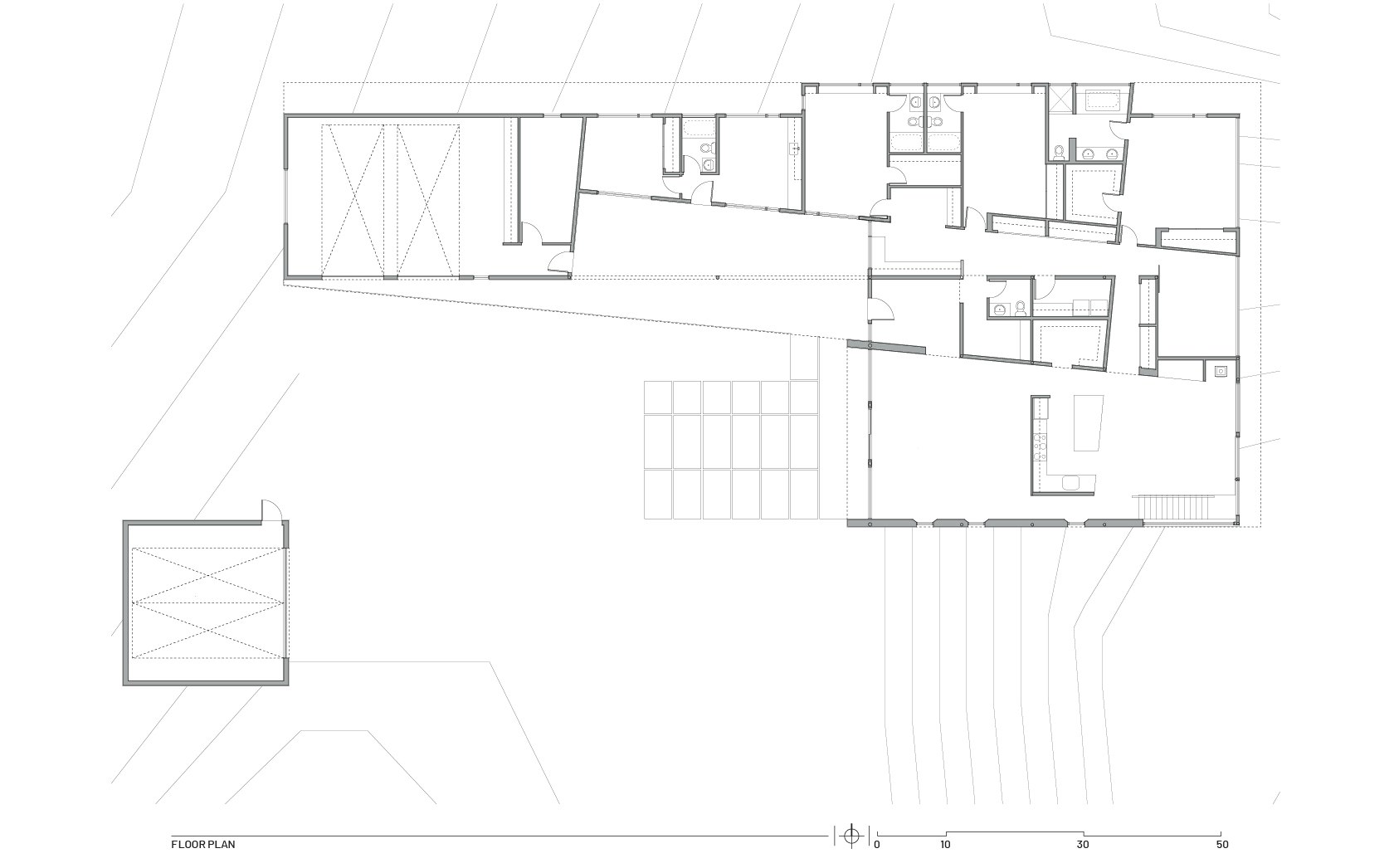
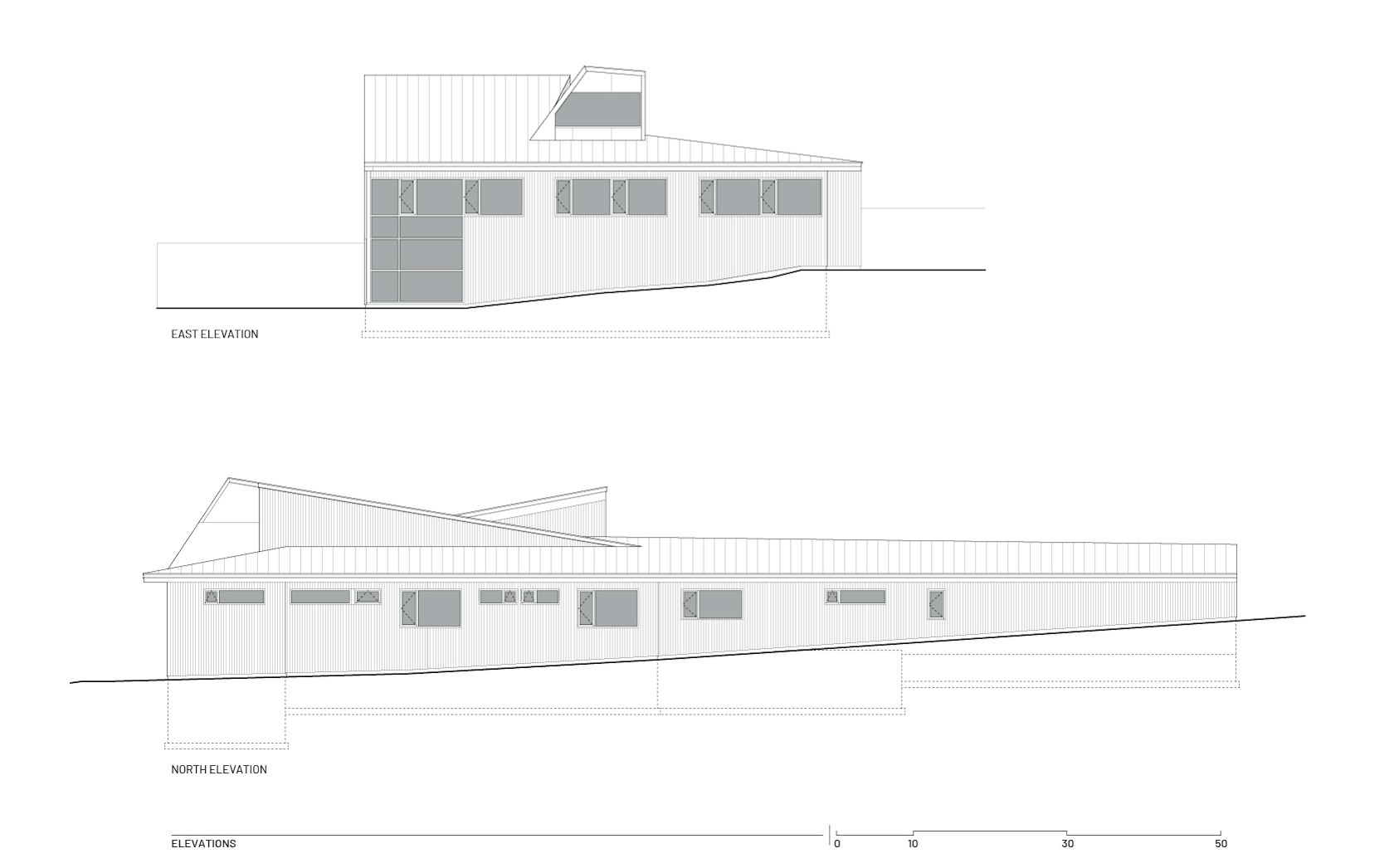
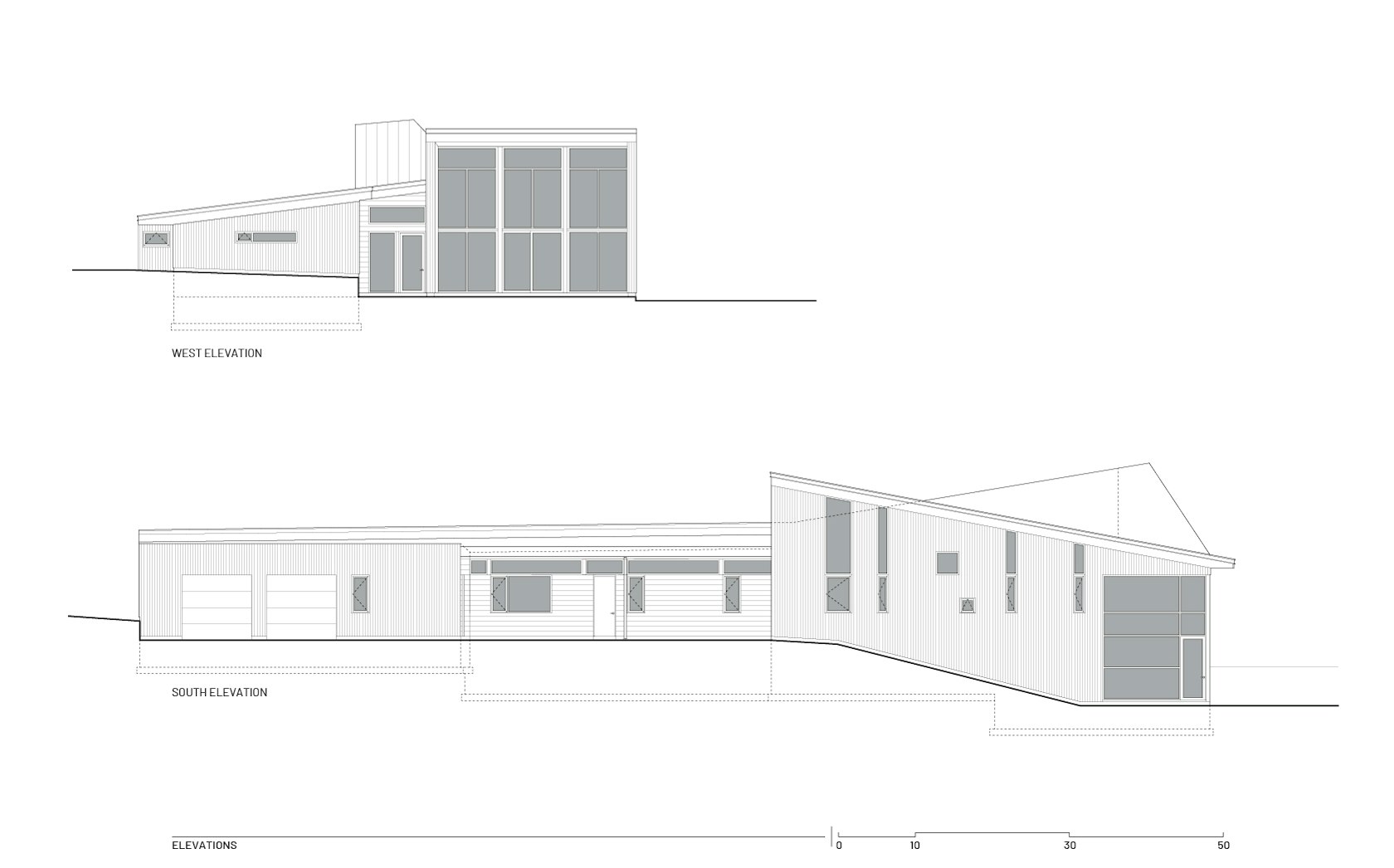
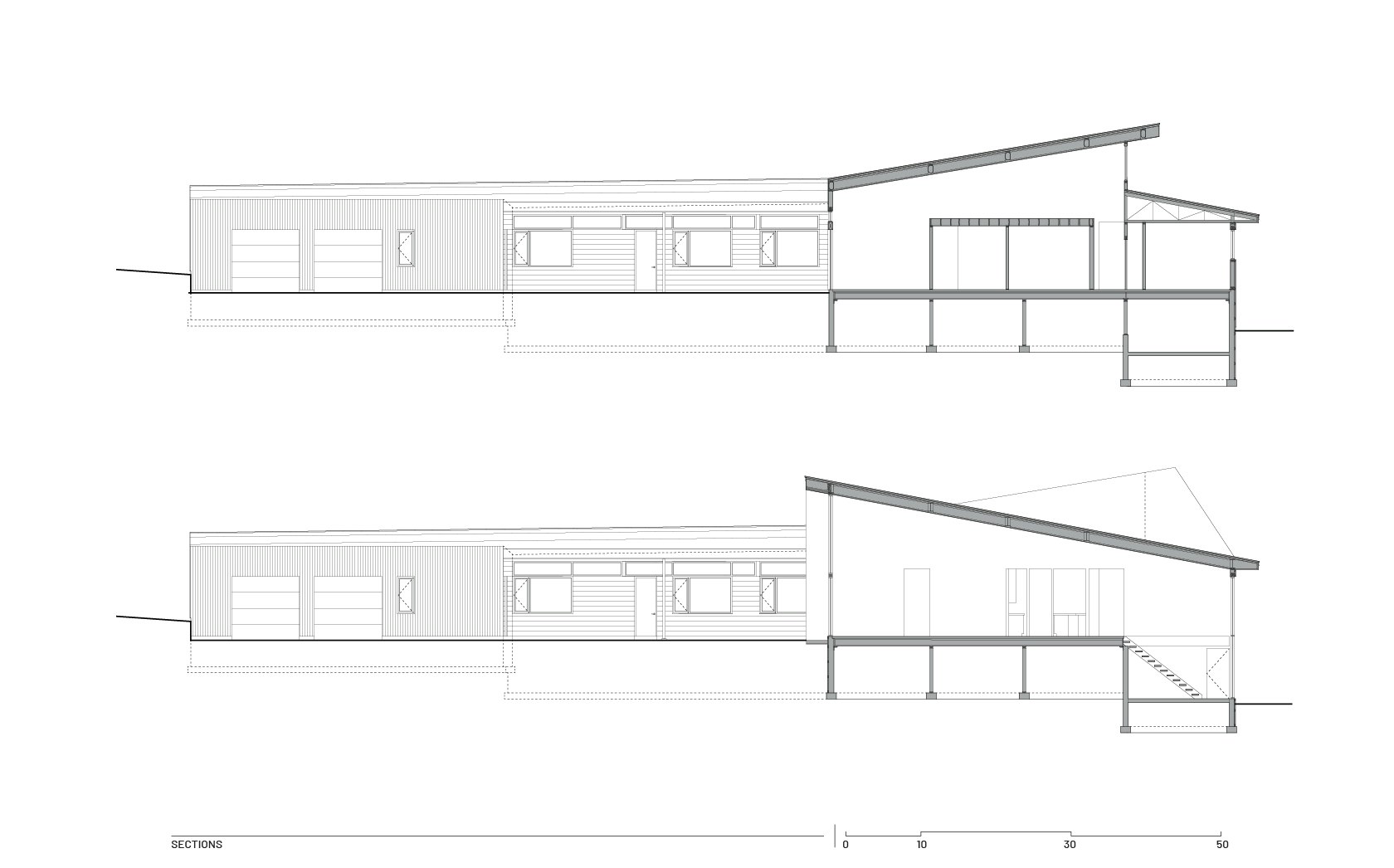
Wilson, Wyoming
5,500 square feet
Completed 2008
Project Credits:
KL&A Structural Engineers
News:
2017, Muted: Fish Creek Home, Dynia Architects
