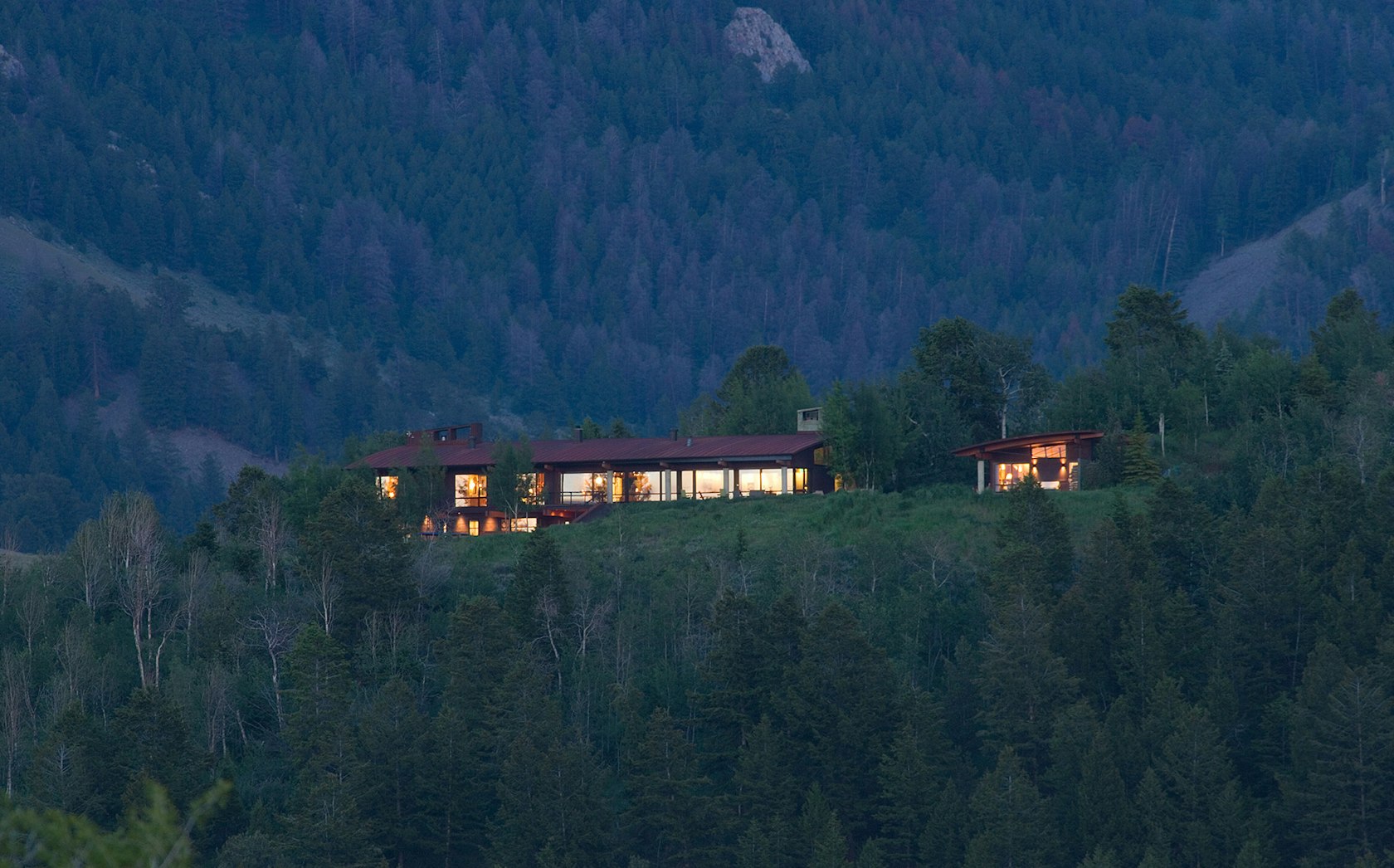Frame House
Perched upon a small plateau in rugged terrain, the house is completely enveloped by a powerful landscape. With the goal of minimizing the boundary between interior and the surrounding nature, this project uses operable glass facades and an inventive structural system provide generous access to natural lighting and spectacular views.
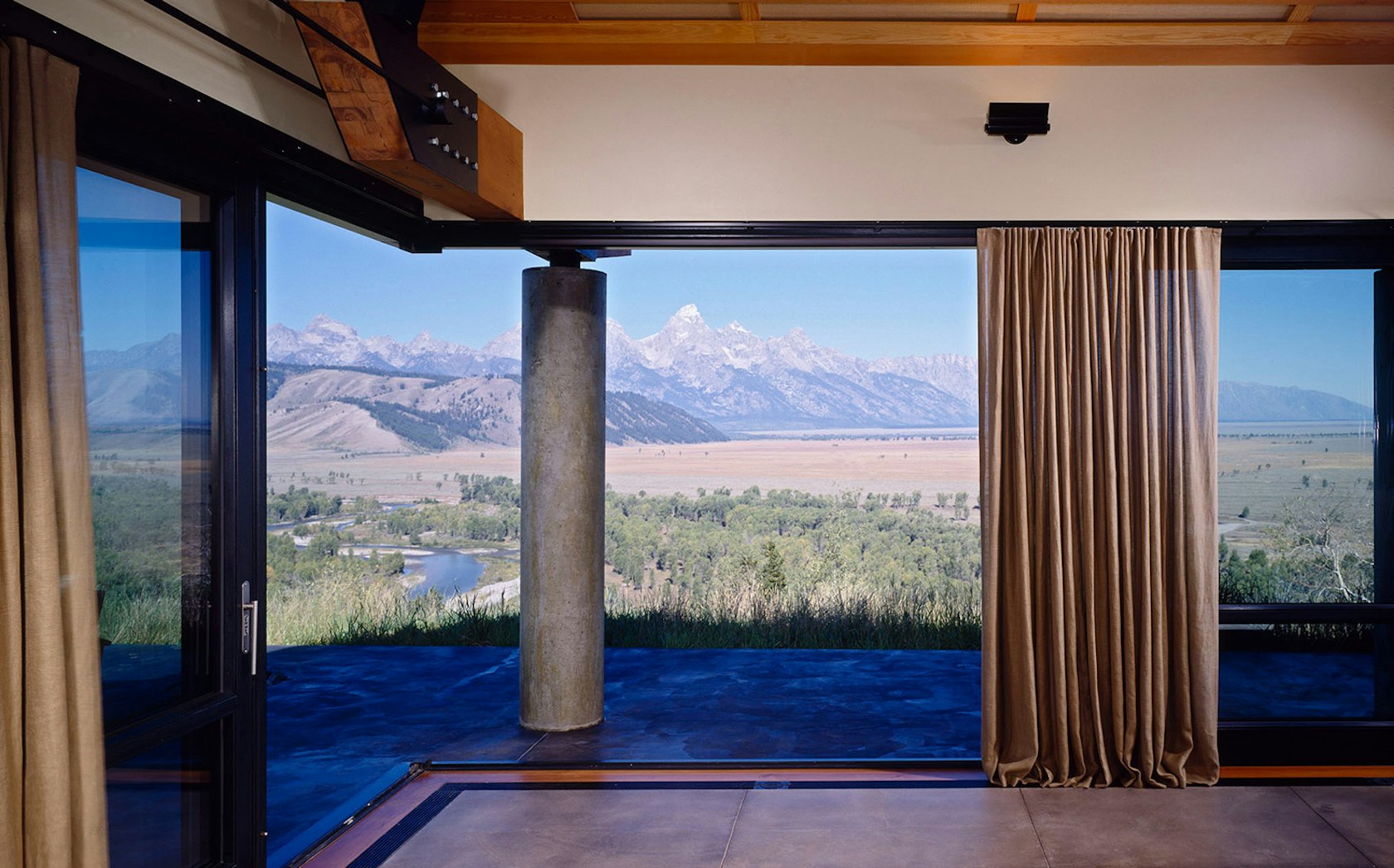
The structural frame is independent of the building’s enclosure as it shifts towards the exterior on the west while moving inside the envelope on the east. This move frees the walls from structural loads and allows them to become fully operable sliding glass panels, minimizing any barrier between the exterior and living space. Concrete walls support the large steel and wood trusses overhead, providing an organizing rhythm within the interior of the house.
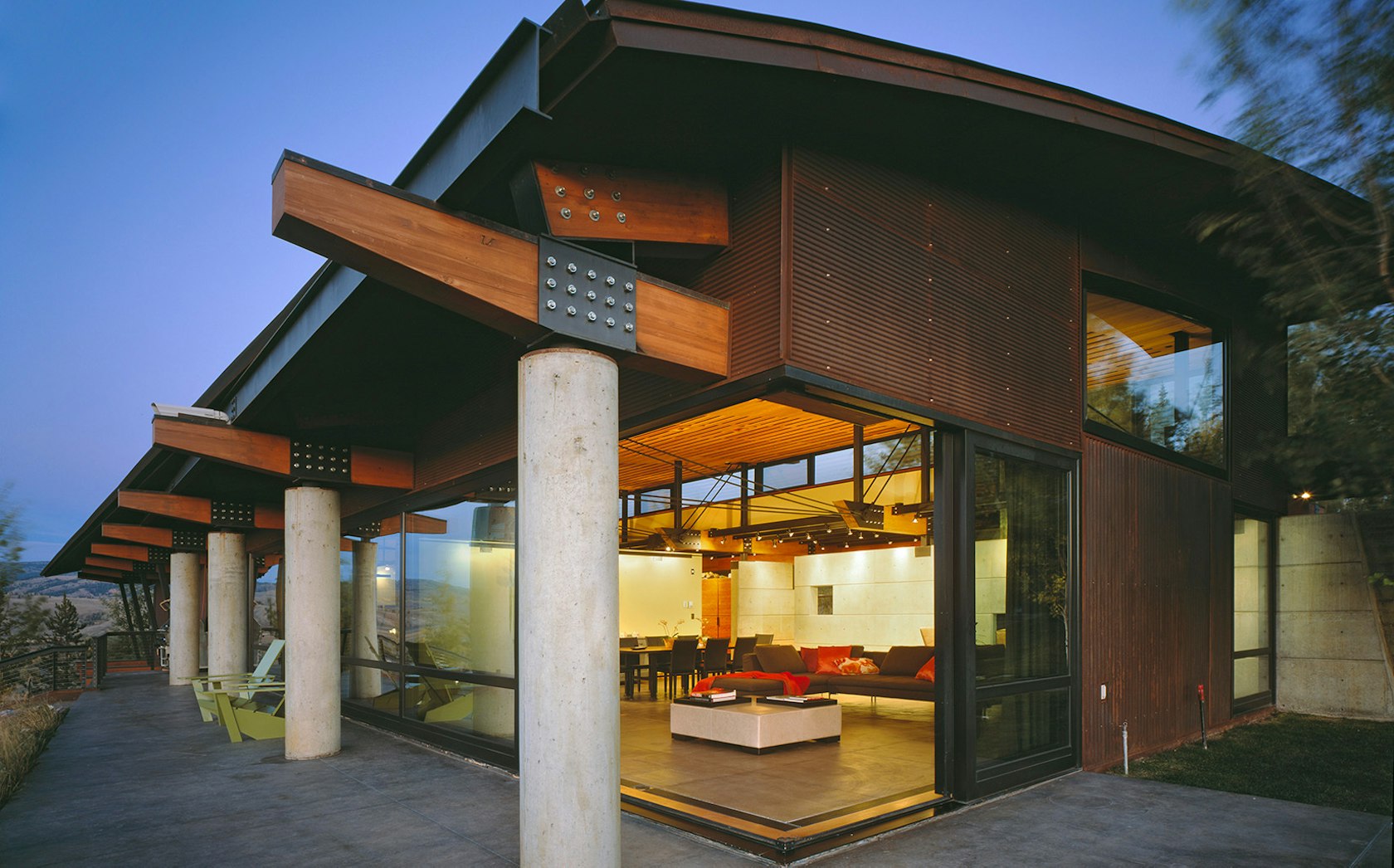
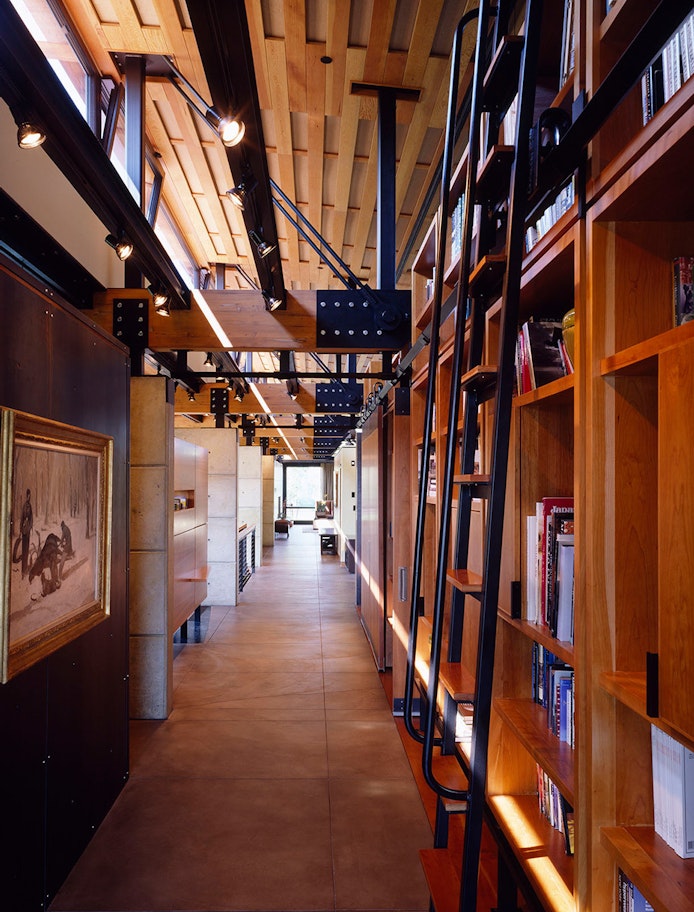



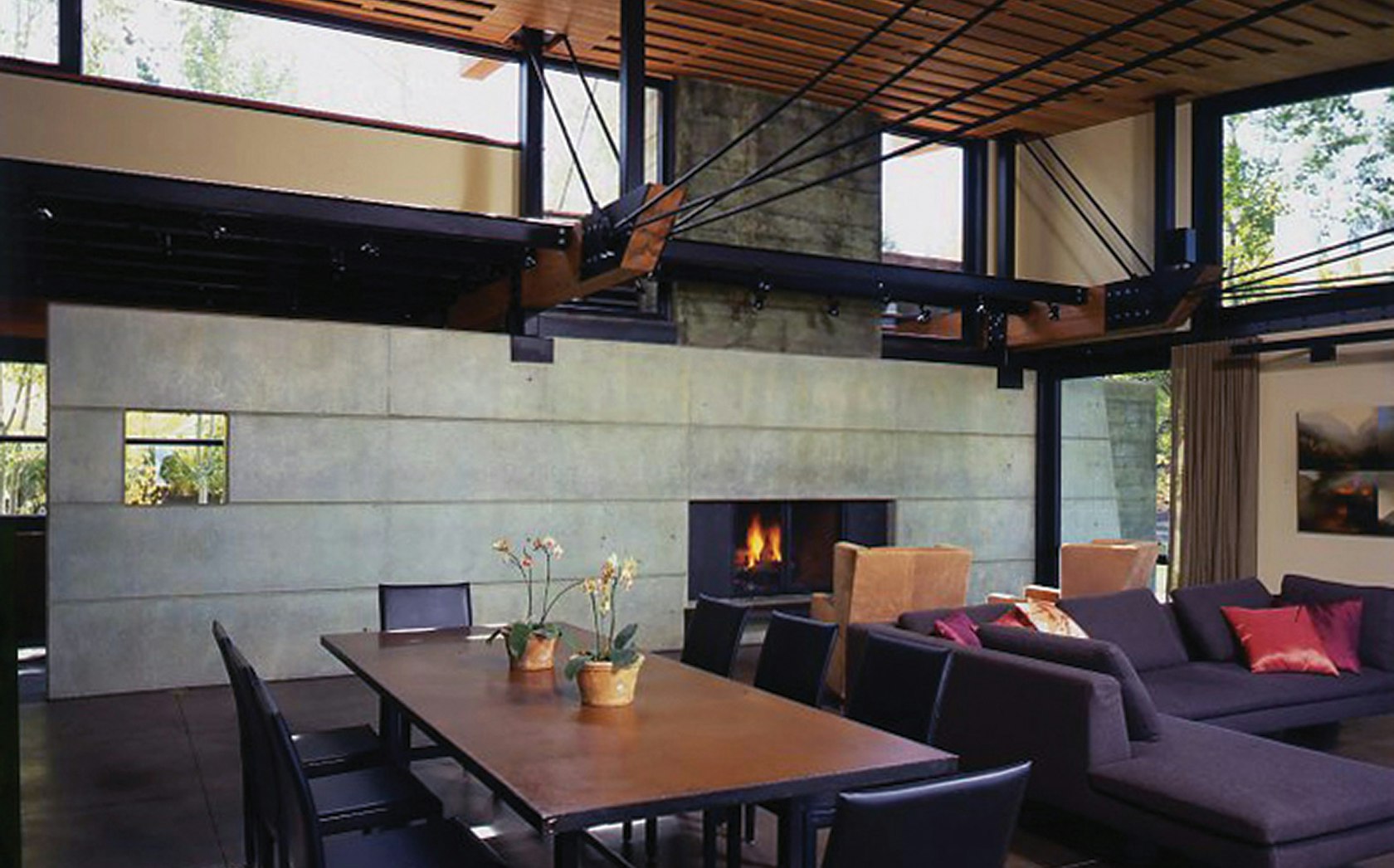

Room partitions are independent of ceiling and exterior walls to ensure spatial continuity of the house. Each room has a full view of the mountain range and is accessed thru a linear circulation spine that is daylit the full length of the house with operable clerestory windows. Secondary circulation happens at the perimeter of the building along the broad sliding glass panels of the primary view wall.
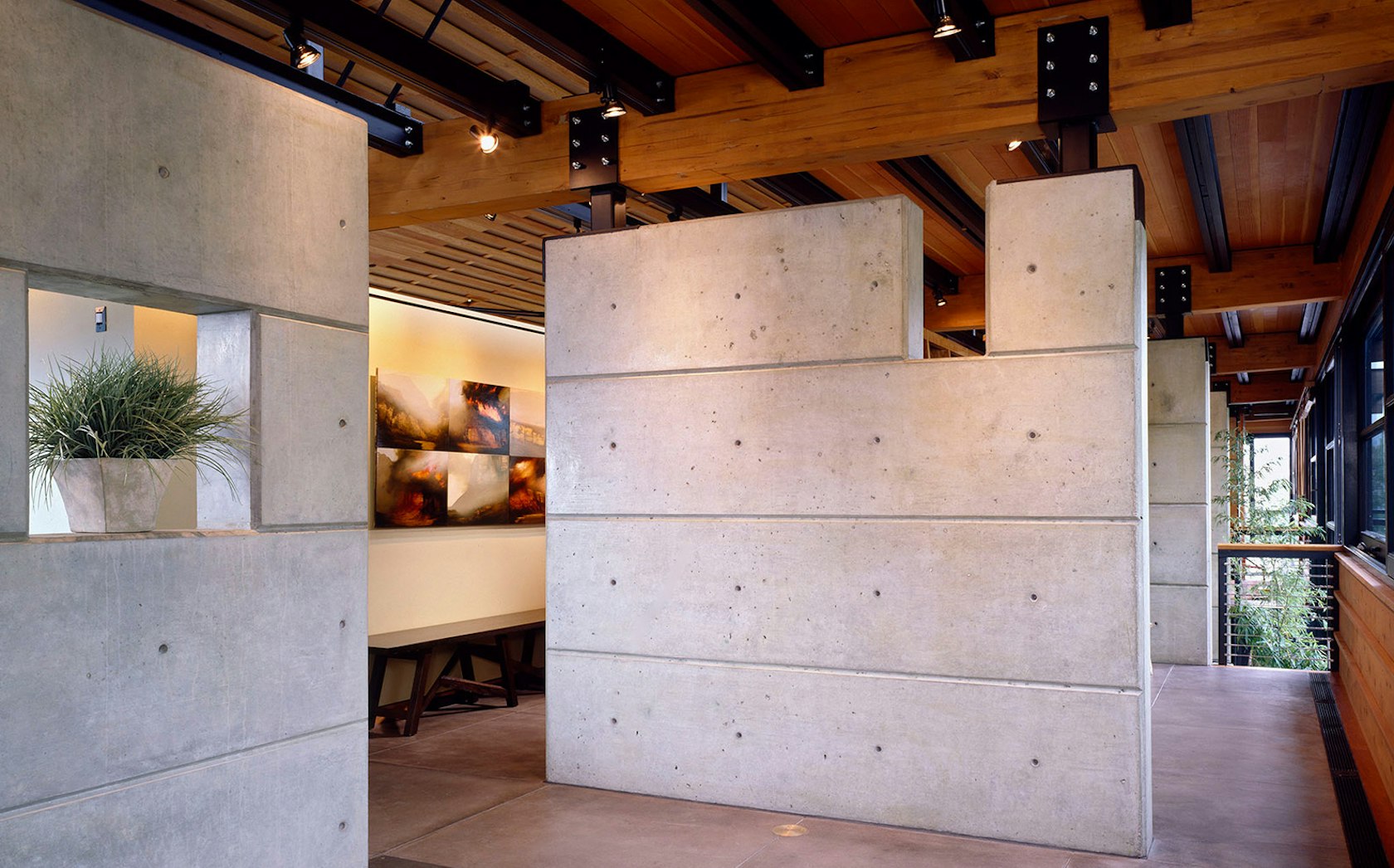

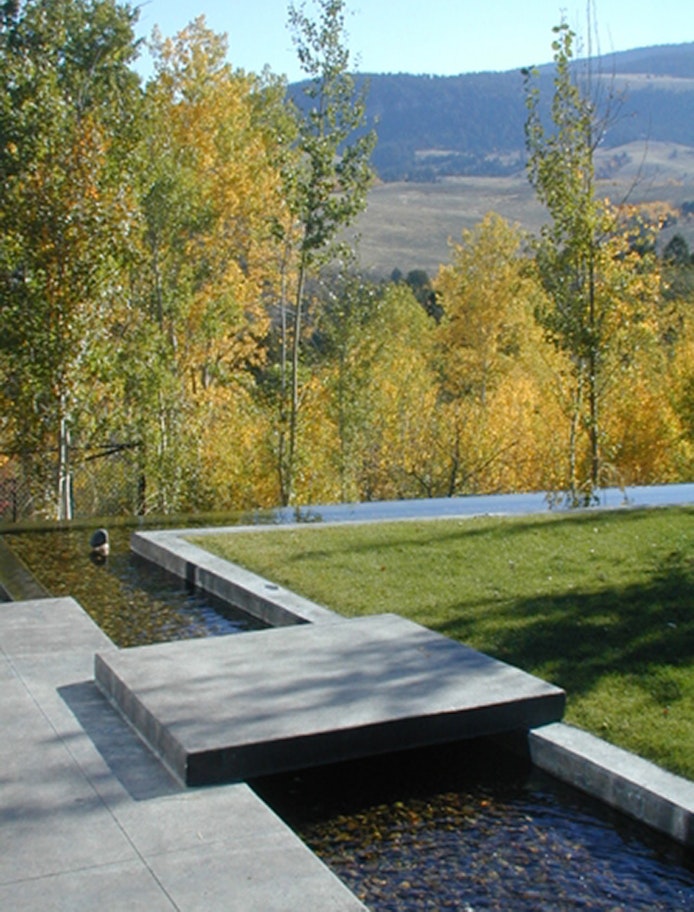
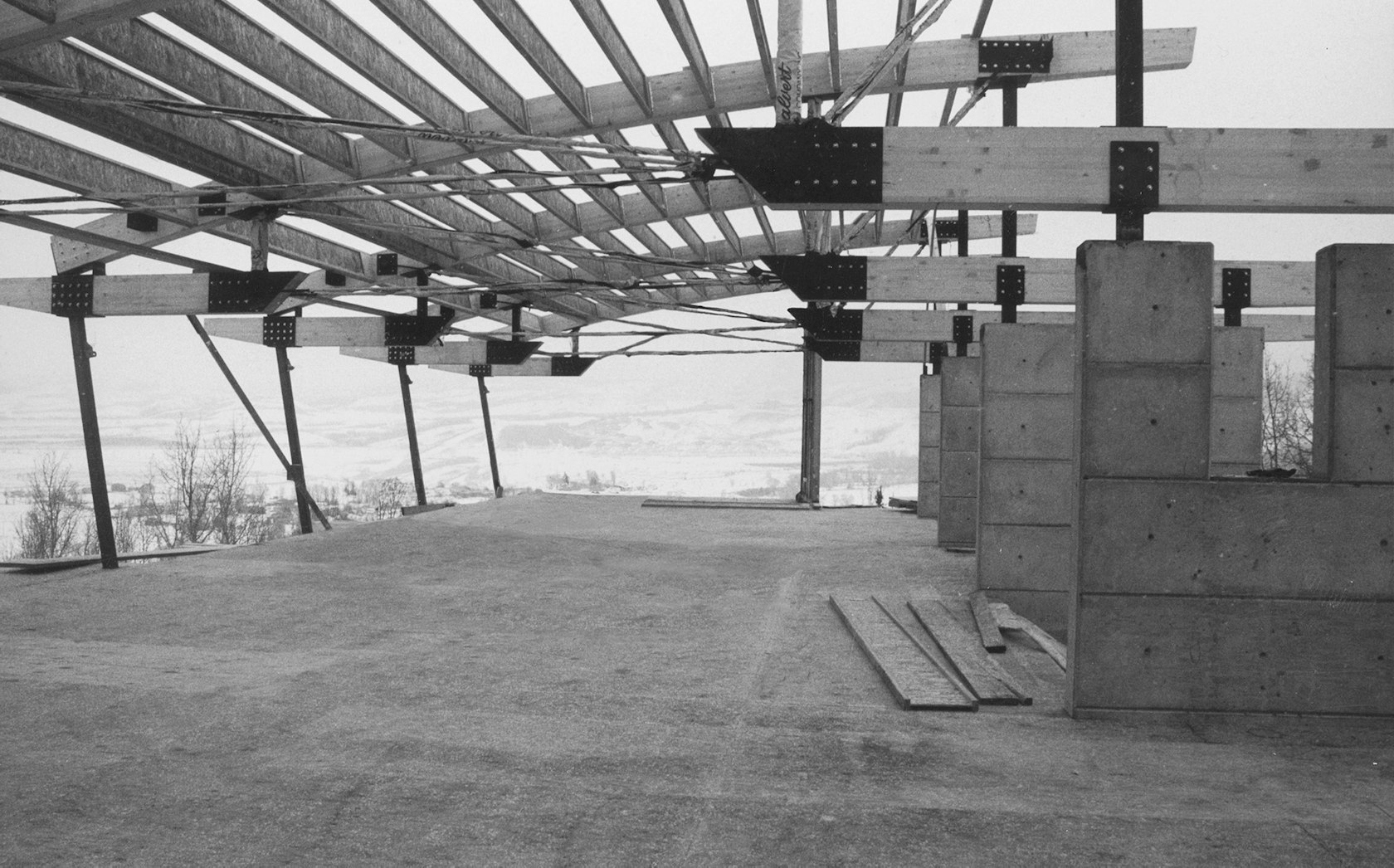
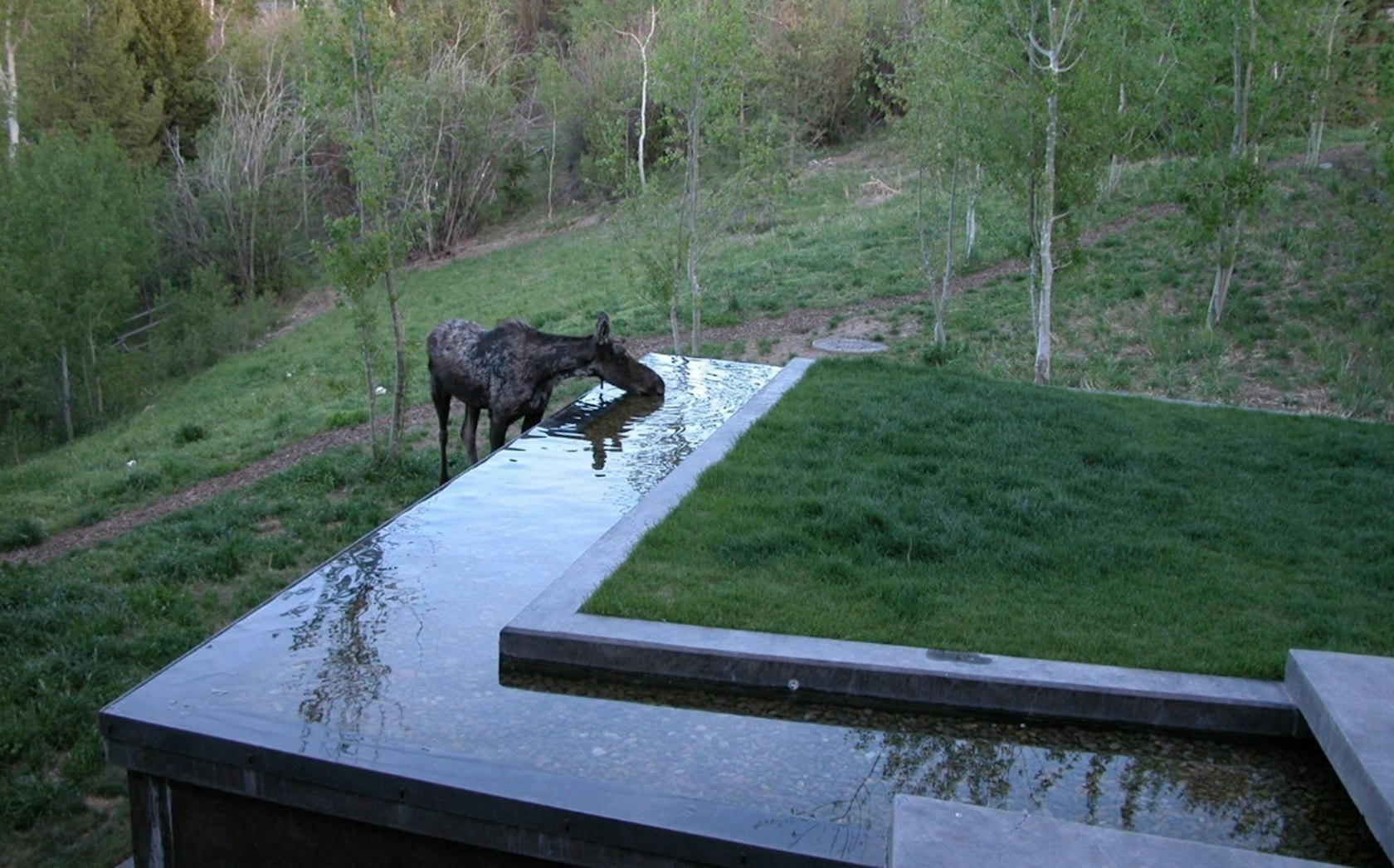
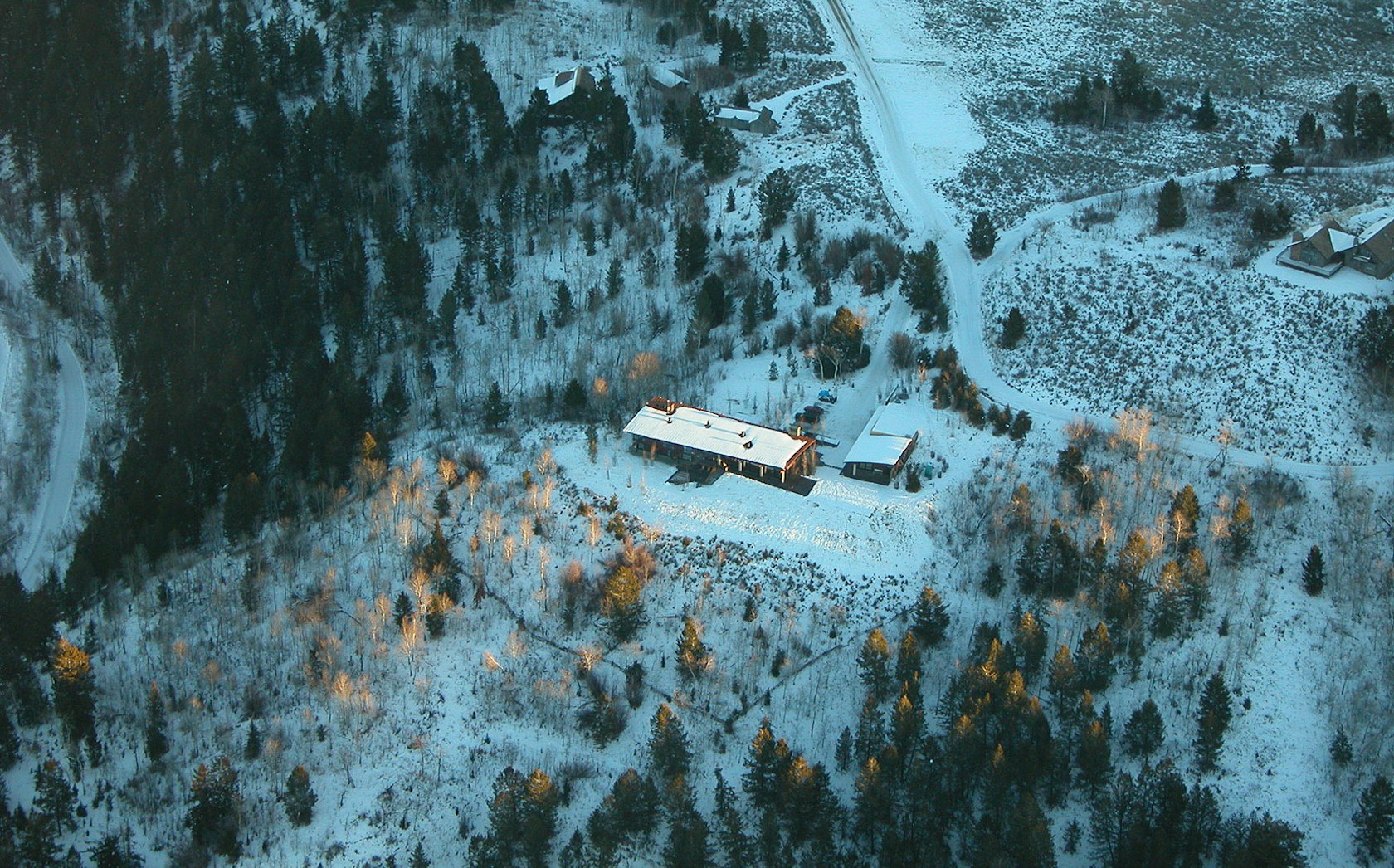
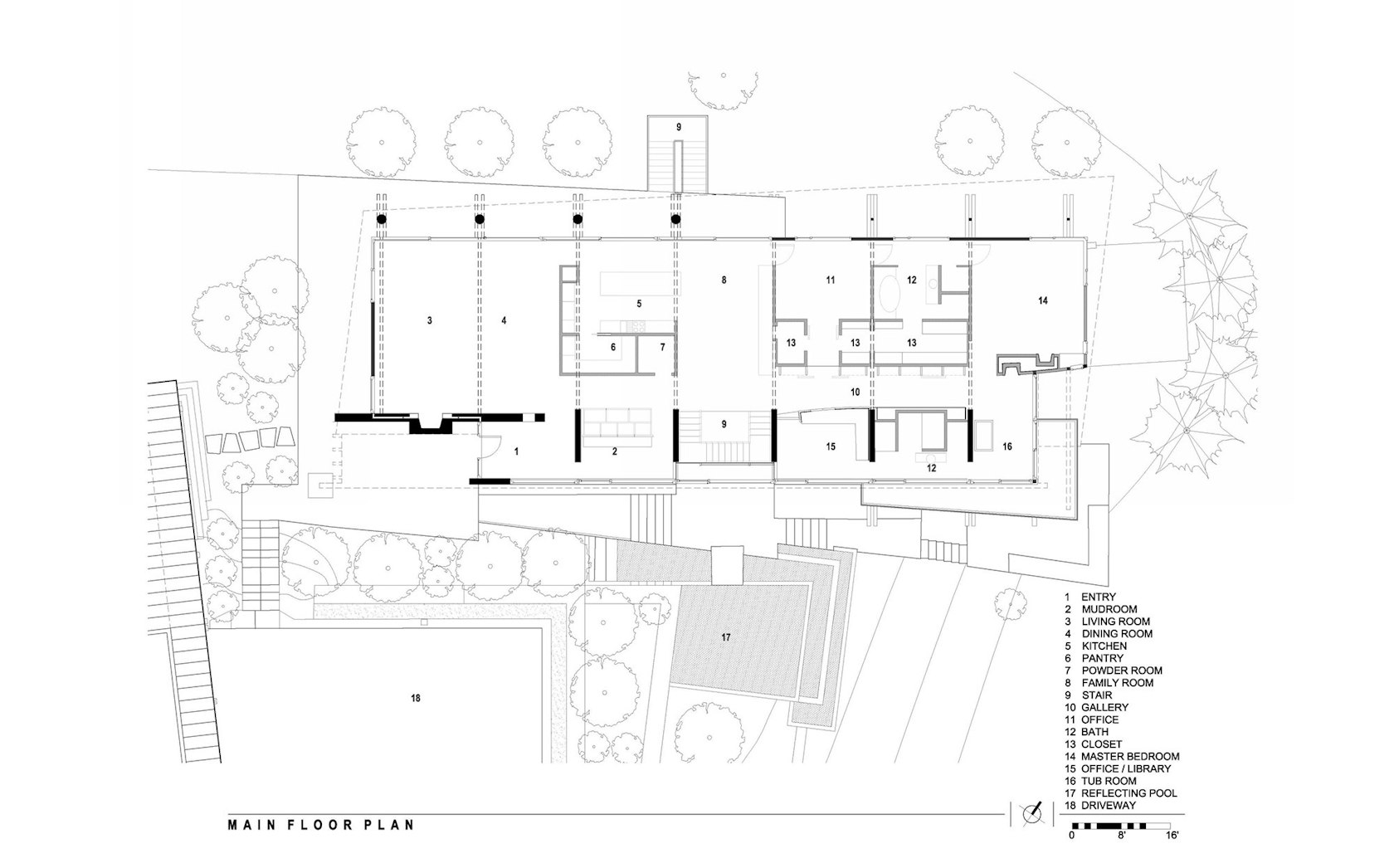
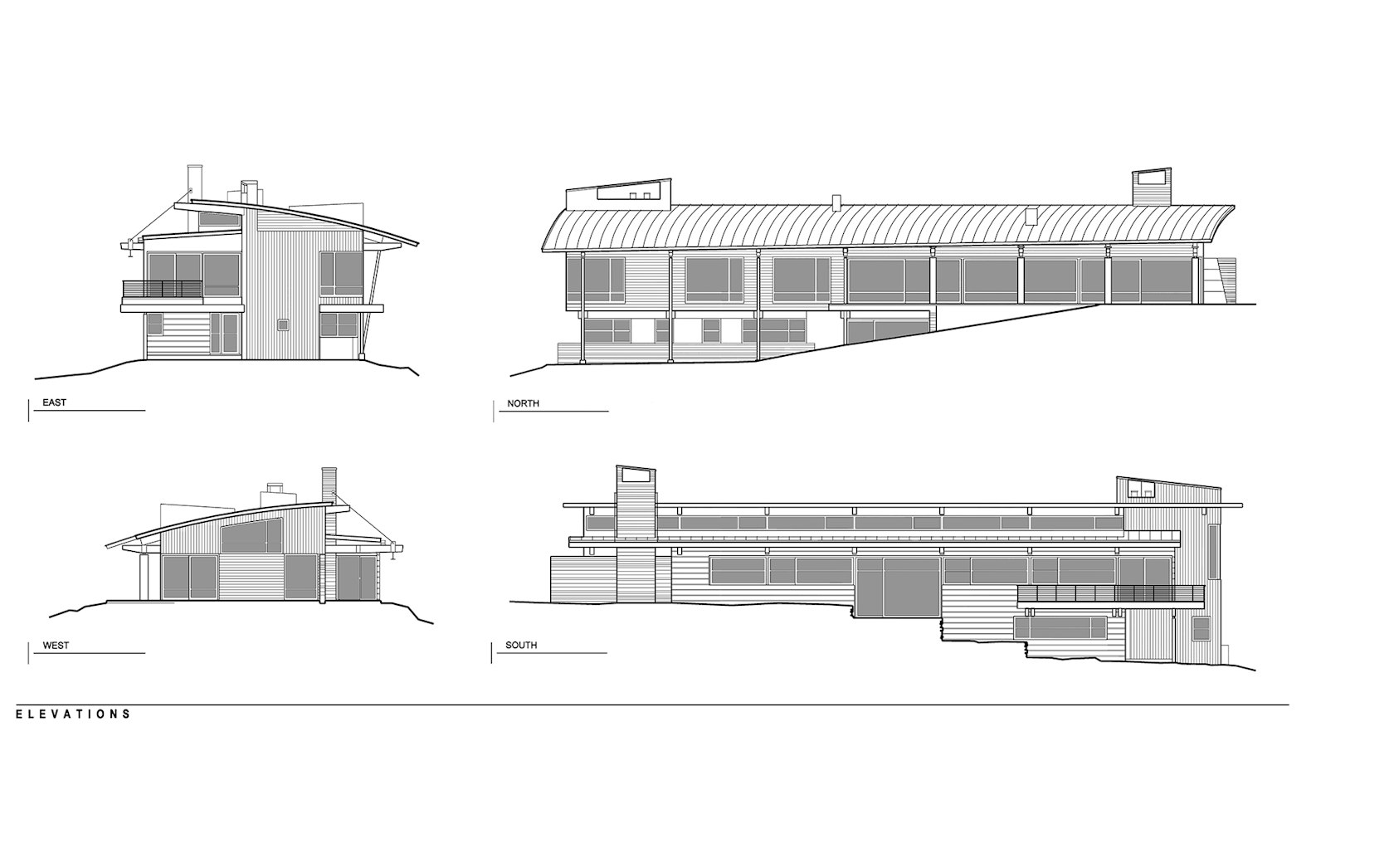
Jackson Hole, Wyoming
8,000 square feet
Completed 1999
2023 AIA Wyoming 25-Year Honor Award
2003 AIA Western Mountain Region Merit Award
2004 AIA Wyoming Honor Award
Project Credits:
Case Window & Door
KL&A Structural Engineers
News:
2017, Homestead Magazine: Natural Integrity, Frame House
2016, Western Home Journal, Steel Moves into Home, Kelly Residence
2014, Big Sky Journal: Consummate Consideration, Kelly Residence
