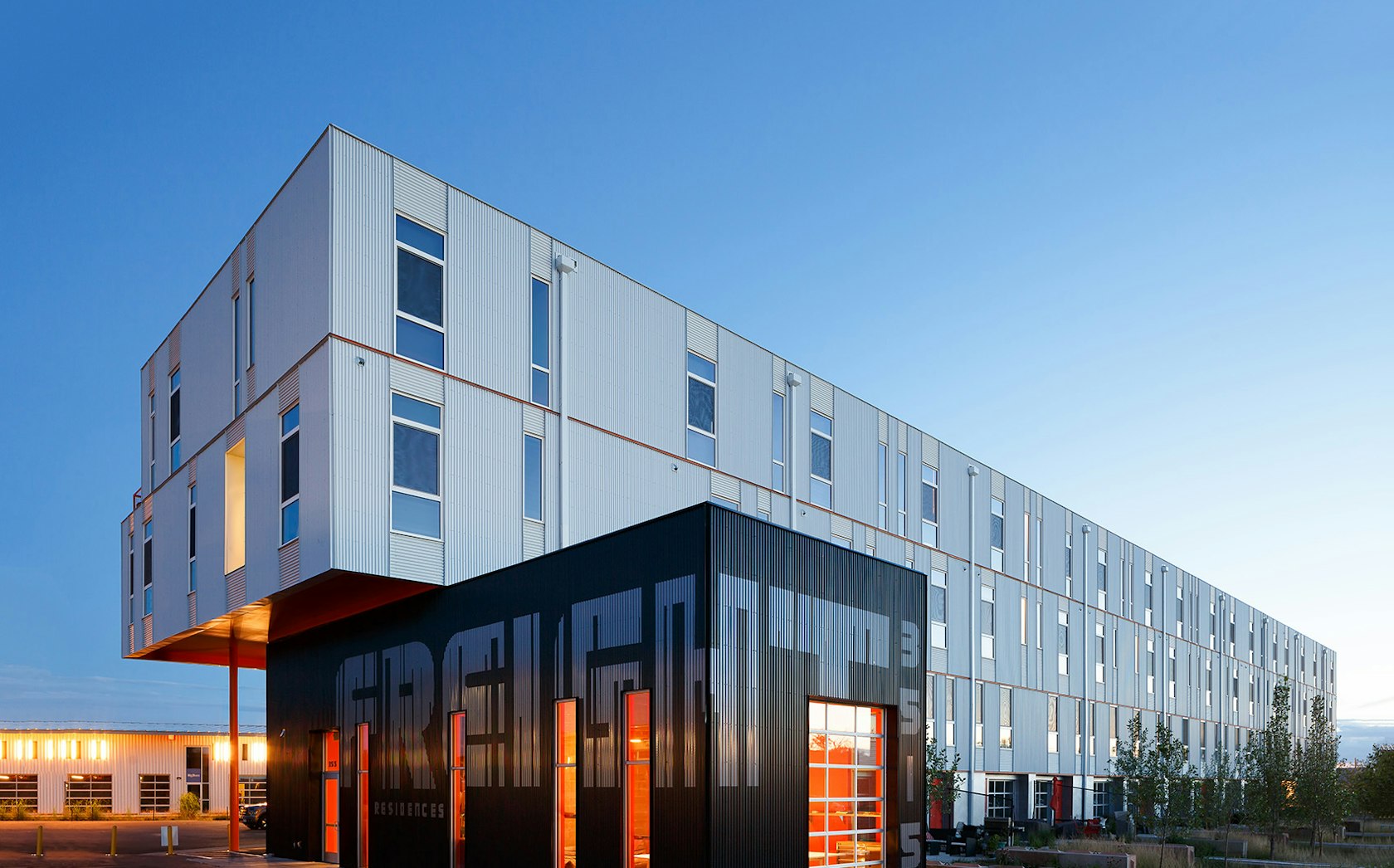Freight Residences
Freight Residences, located in the mixed-use TAXI development, is situated between the train tracks and the South Platte River in Denver’s River North art district. This four-story urban housing development was designed for professionals and young families with urban sensibilities
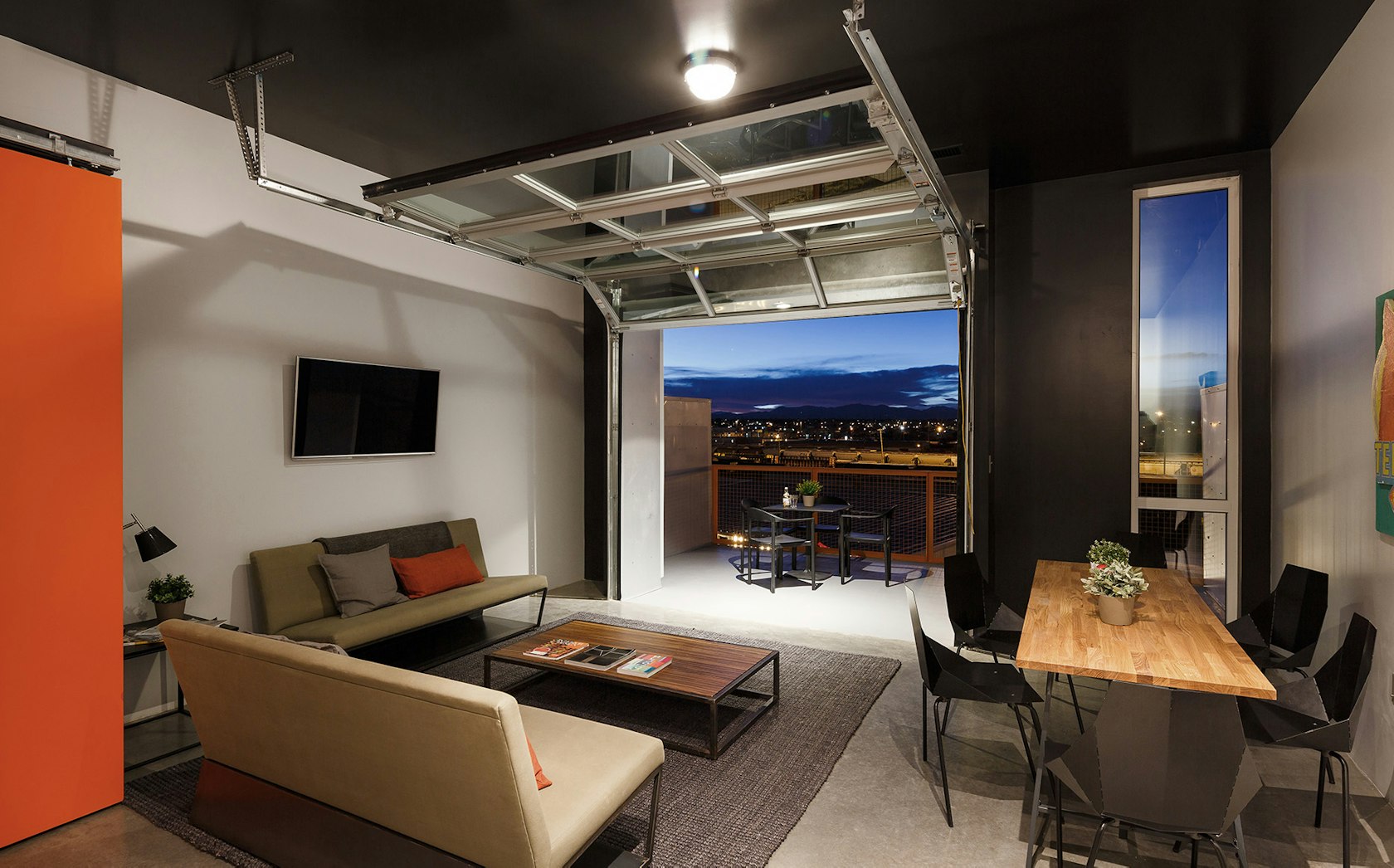
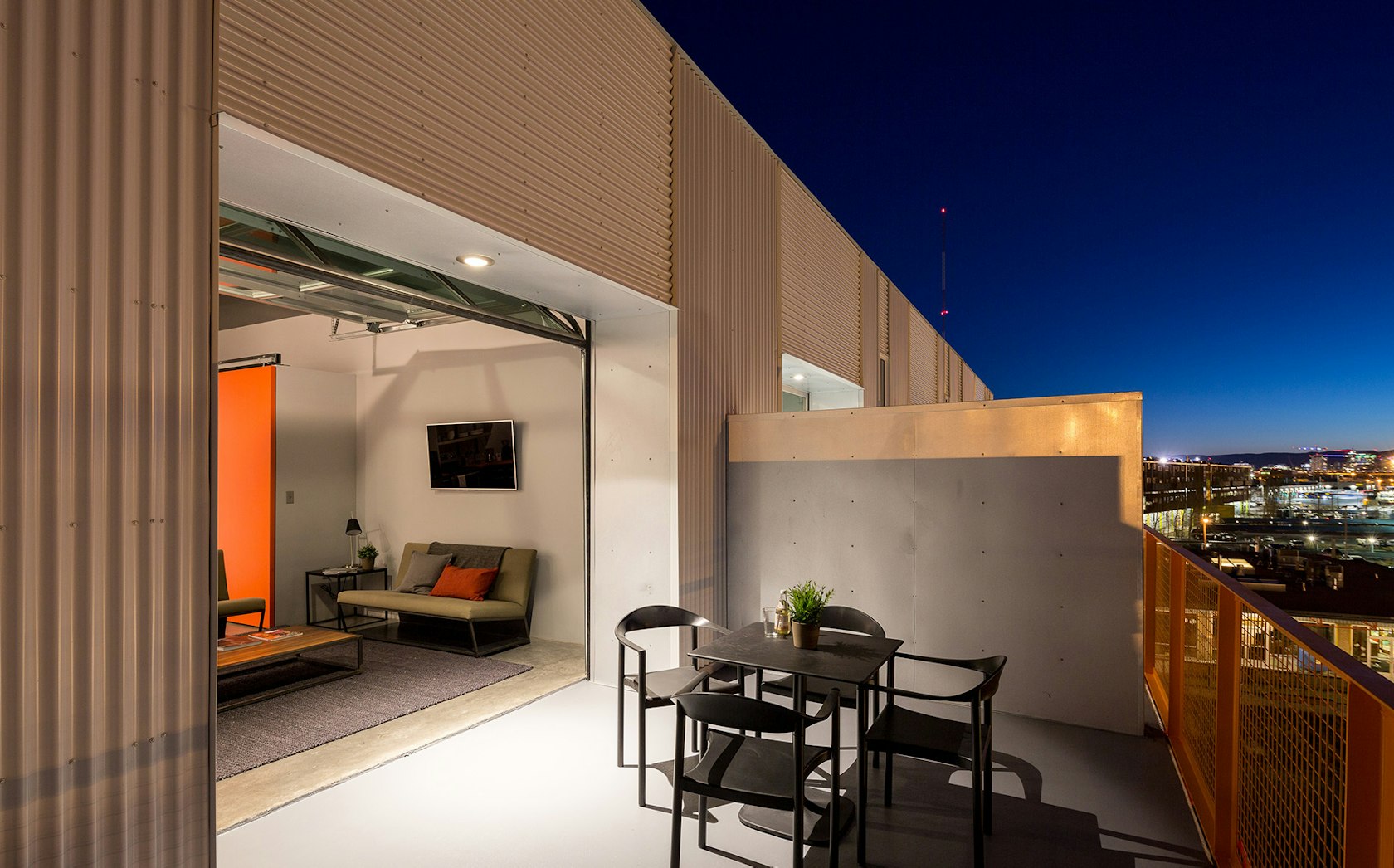
The one-, three-, and four-bedroom units are configured as a stacked, repeating module of 18- foot sections. All but the one-bedroom units offer two floors of living space with through-unit ventilation and light infiltration. Each unit has an operable glass garage door that opens the living spaces to the gardens on the first floor, generous private balconies on the fourth floor, and to mountain views to the west from the third-floor one-bedroom units.

The urban residential block has only one corridor on the third floor providing access to the one-bedroom and three-bedroom top floor units. Generous windows at each end of the hallway offer a street-like experience.
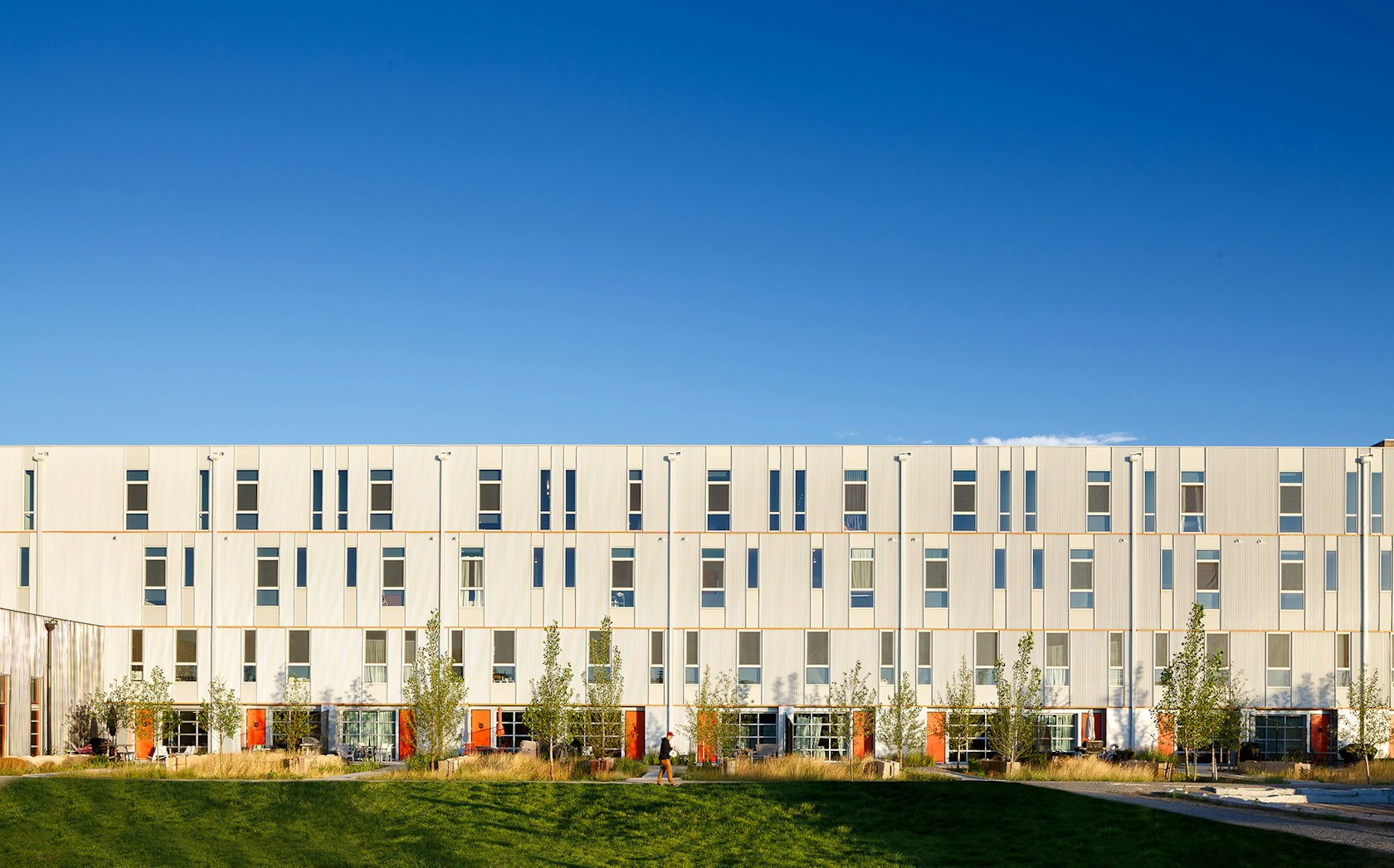
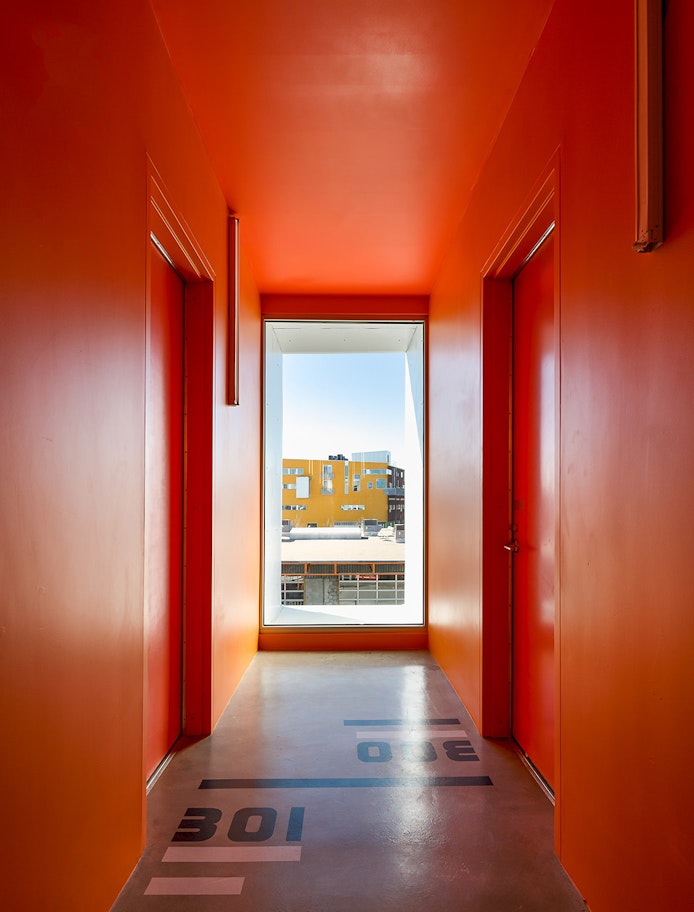

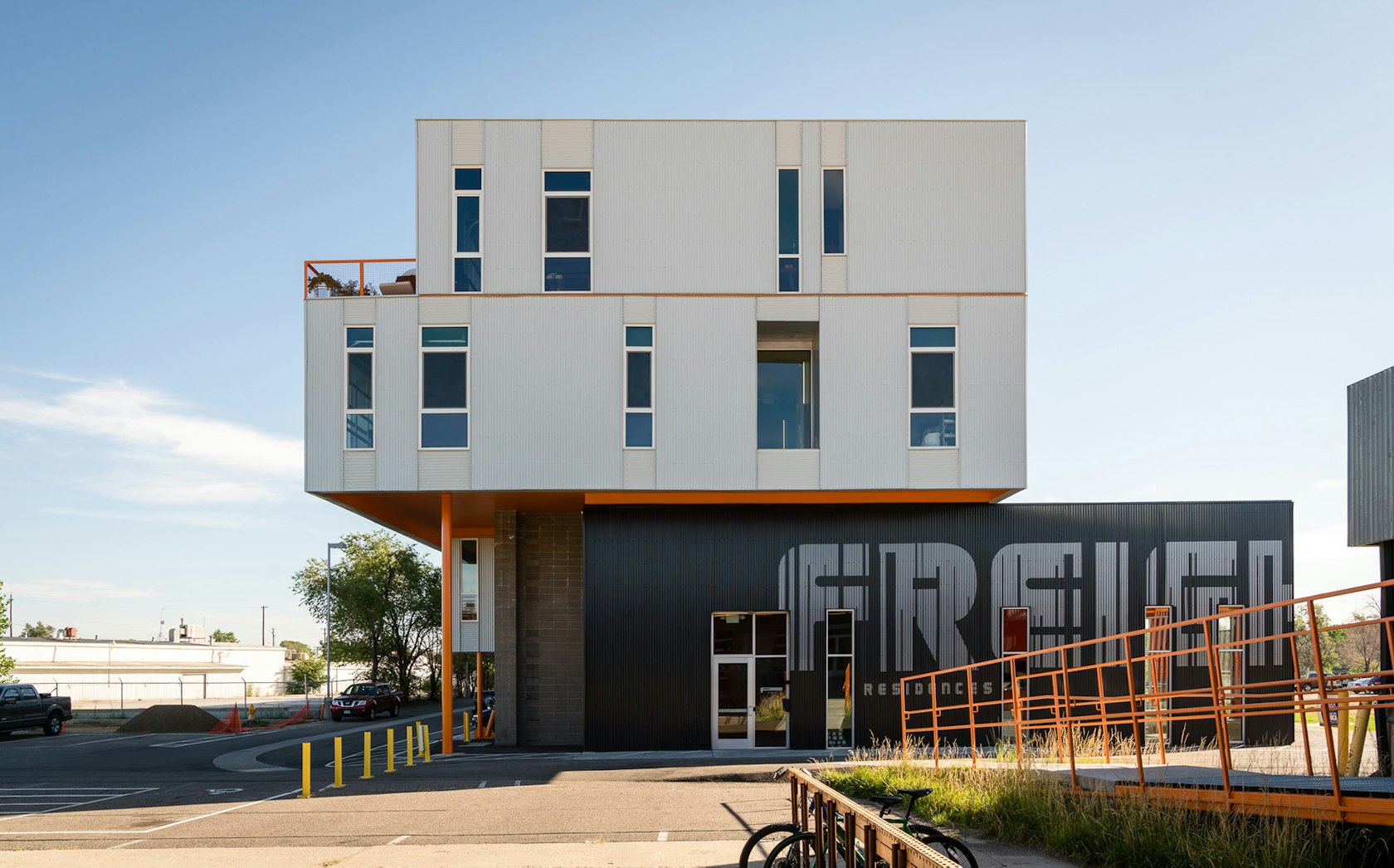
The four-bedroom units are accessed through private entrances on the first floor of the building, either from the car-port parking area in the back or through the garden terraces on the front of the building. These ground floor units have a row house sensibility rather than the feeling of a double-loaded apartment block.
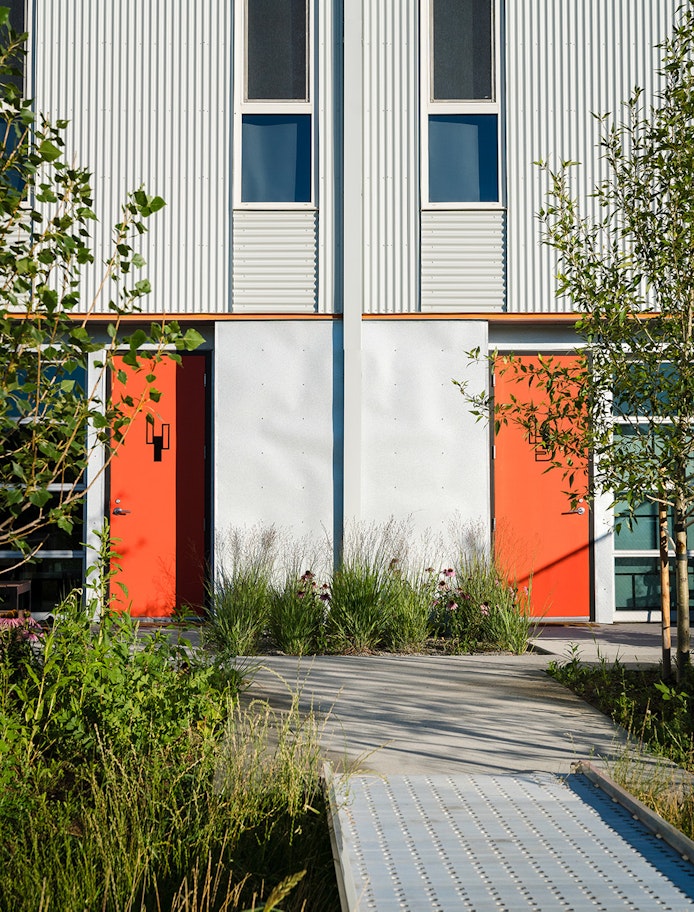
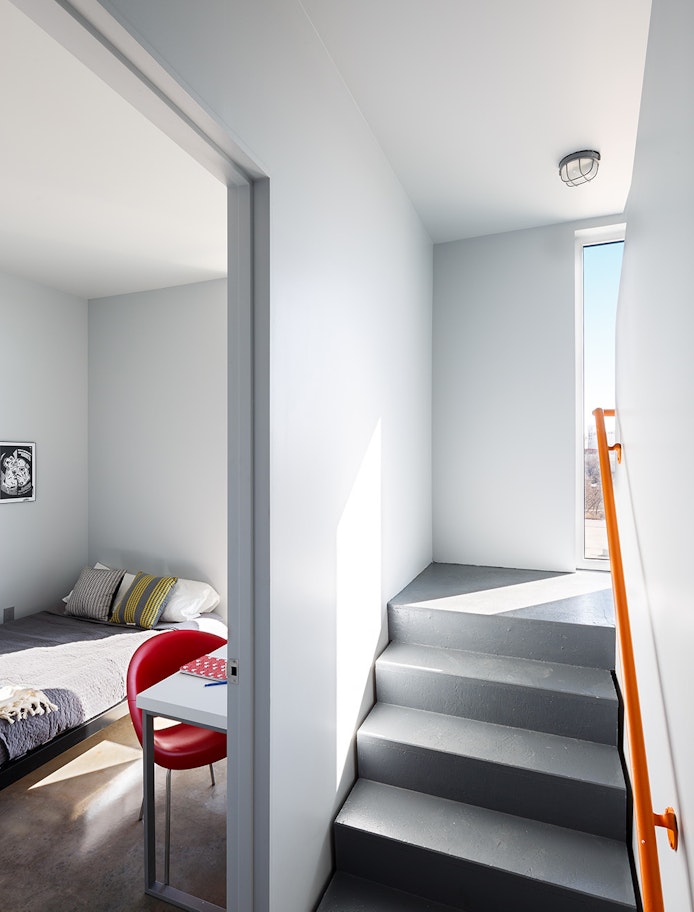
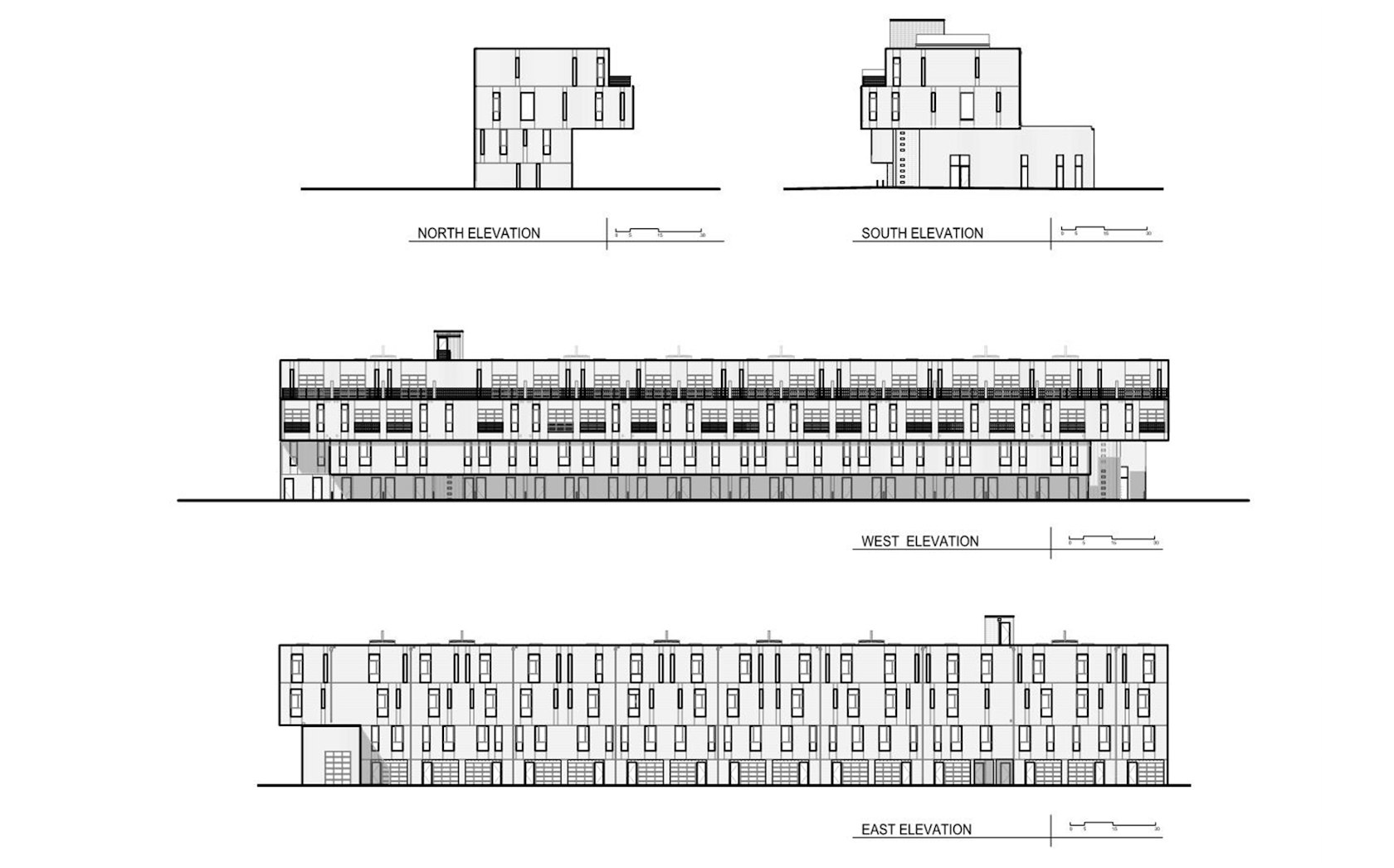
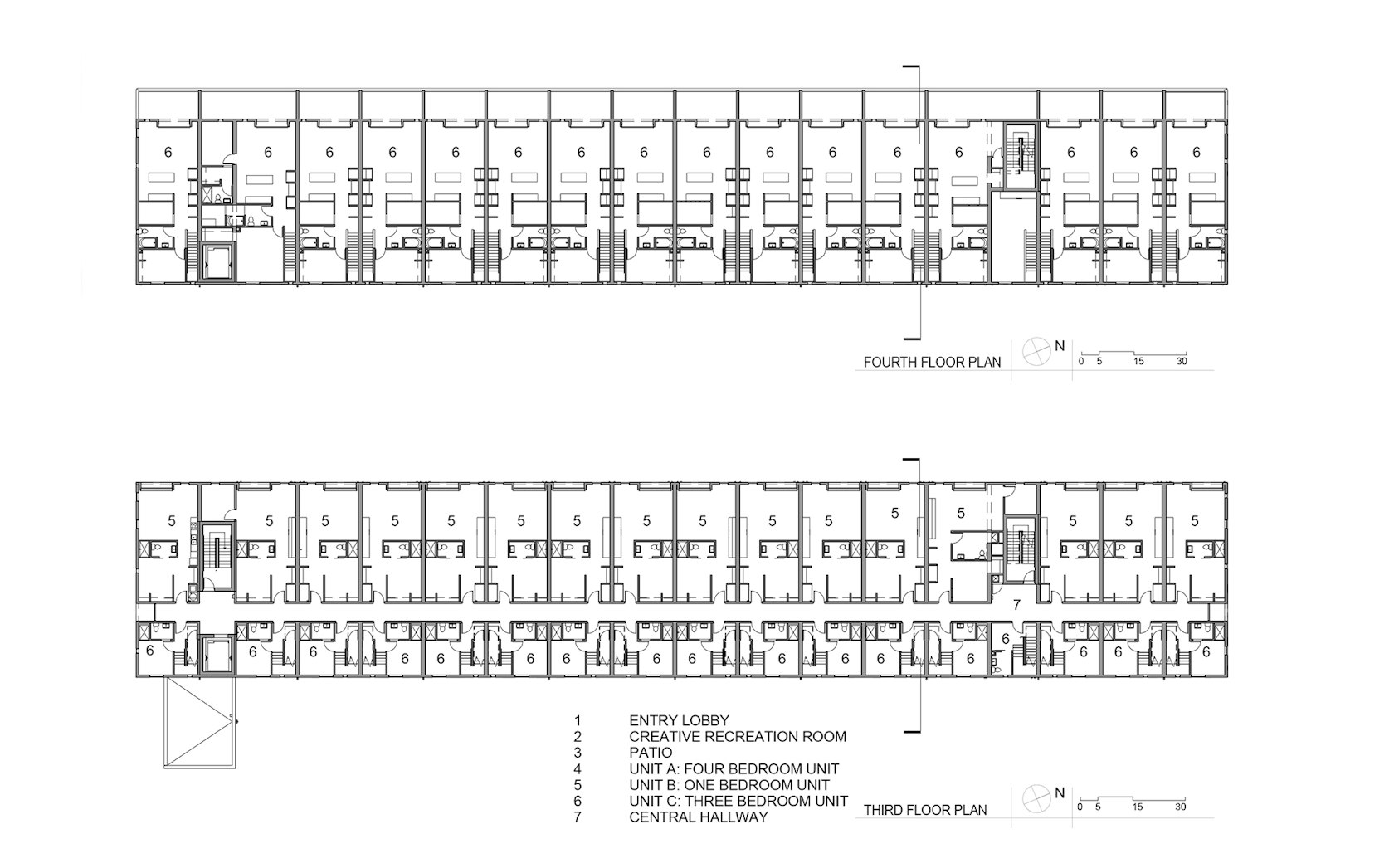

Freight Residences
Denver, Colorado
48 units
Completed 2015
2017 AIA Wyoming Chapter Design Award of Citation
2016 AIA Western Mountain Region Design Award of Merit
2016 Mayor’s Design Award - Density by Design
News:
2017, Colorado Real Estate Journal: Design Should Enhance and Connect Communities
2016, The Denver Post: Freight Residences in RiNo attract urban families
2015, Worth: Denver, Freight Residences
2015, Building Dialogue: Breaking the Mold, Again, Freight Residences
