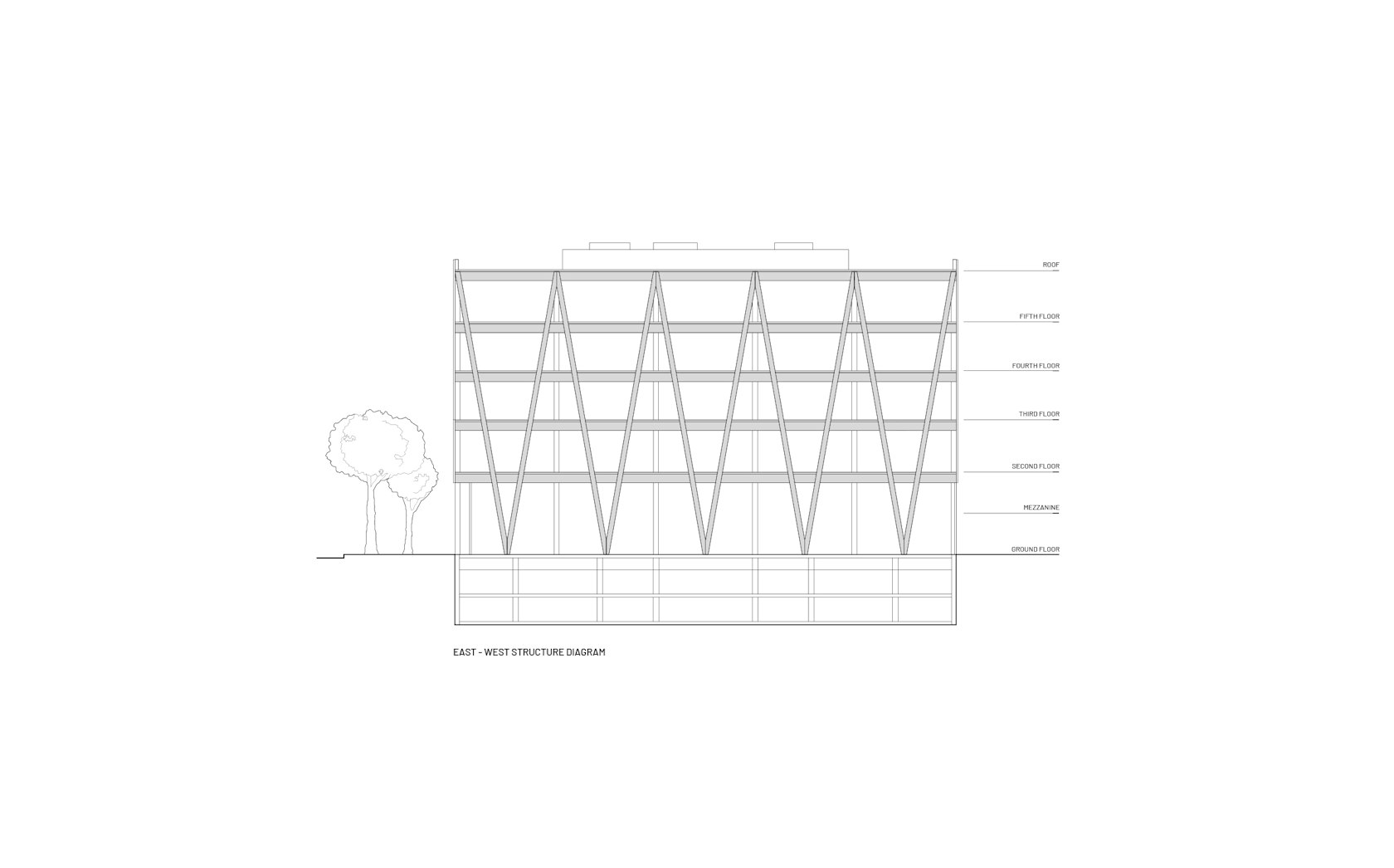Golden Triangle
This proposal for a CLT office building in downtown Denver’s ‘Golden Triangle’ area uses diagonal bracing elements to shape the façade and provide expansive corner balconies.


The ground floor includes a lobby, retail, and restaurant space and engages the pedestrian streetscape through a lifted façade coupled with double-height glass walls.
Office spaces on the upper floors are arranged around a central core, with terraces and conference rooms aligning with openings in the façade to provide unobstructed views of the streetscape below.
A two-story underground parking garage is tucked underneath the building, accessed via a ramp in the back of the building.




Denver, Colorado
Concept
News:
2024 Western Mountain Region Citation Award (Unbuilt): Golden Triangle







