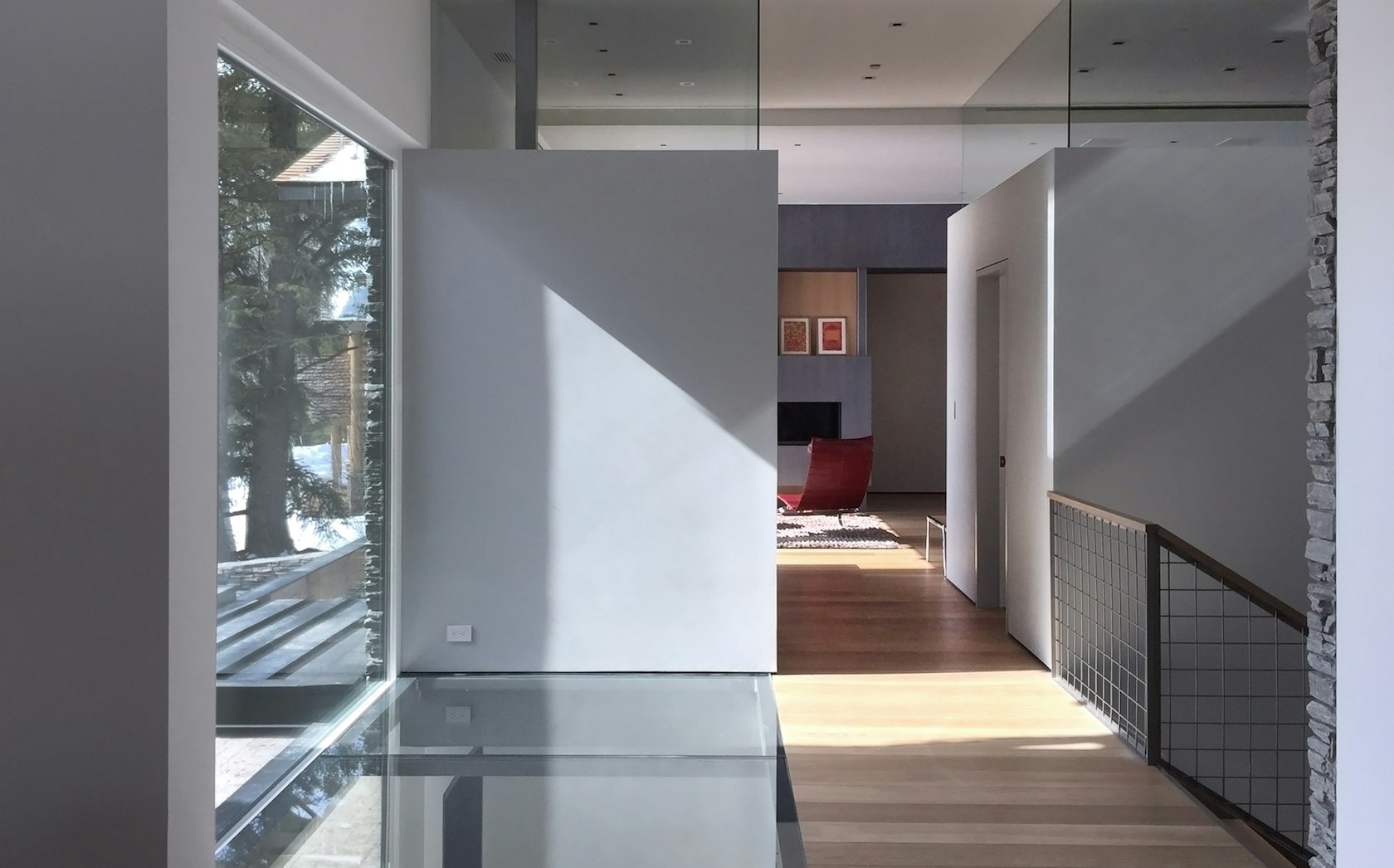Granite Ridge Residence
This residence, located slope side at the Jackson Hole Mountain Resort, was designed to accommodate a very large and gregarious family during their summer and winter retreats. Living spaces are elevated above the forest canopy on the second story in order to maximize sunlight and views. Exterior materials are rustic and durable, yet are also minimalist with pronounced textural contrast. The simple interior material palette of drywall, white oak, and gray stone creates a sense of cohesiveness throughout the house, and glass is used to create a sense of connection between key public spaces.
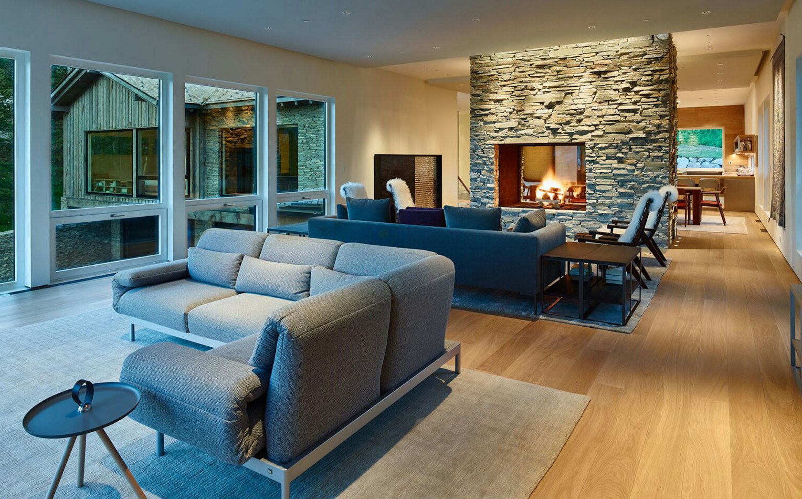
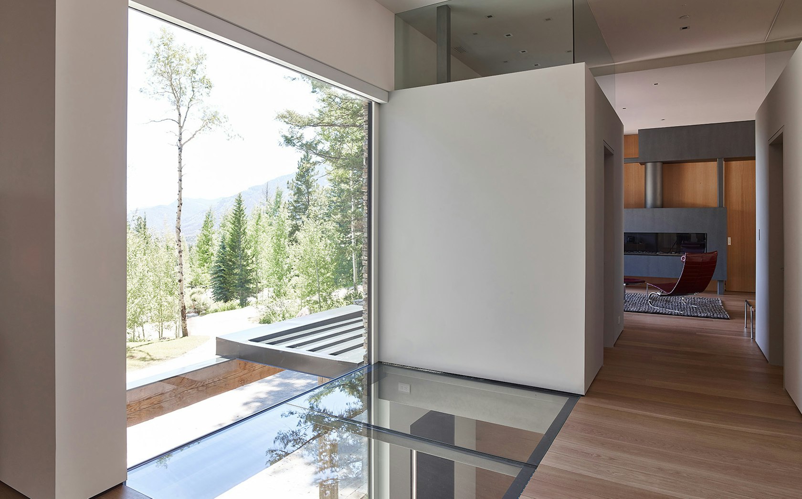
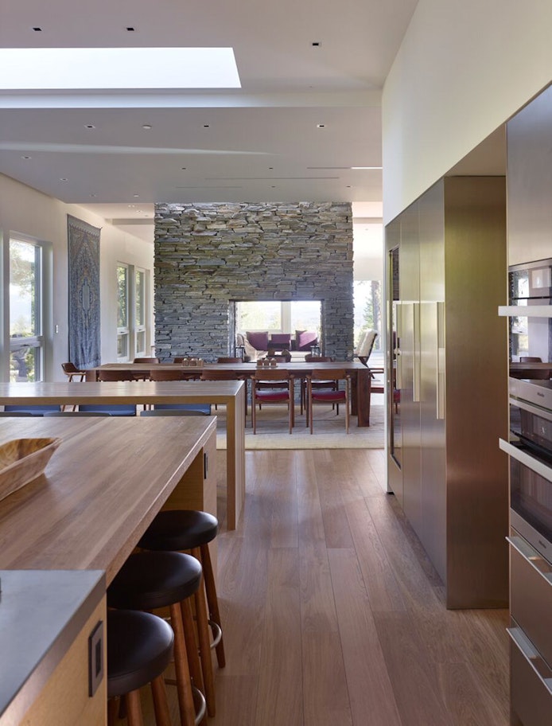
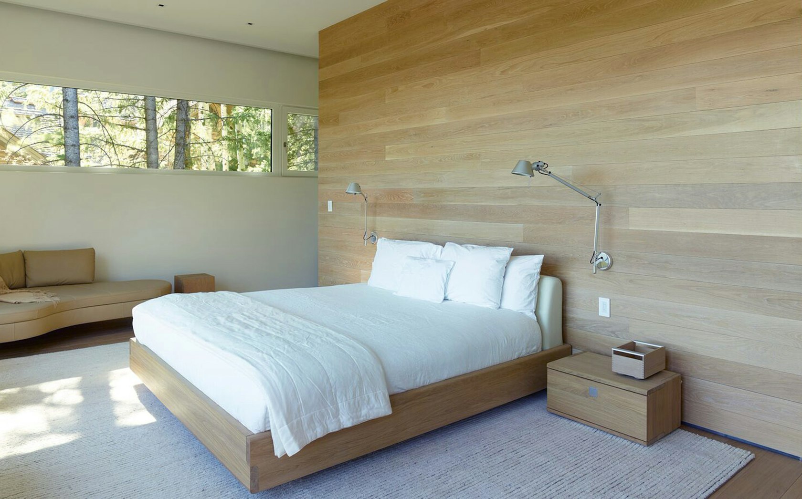
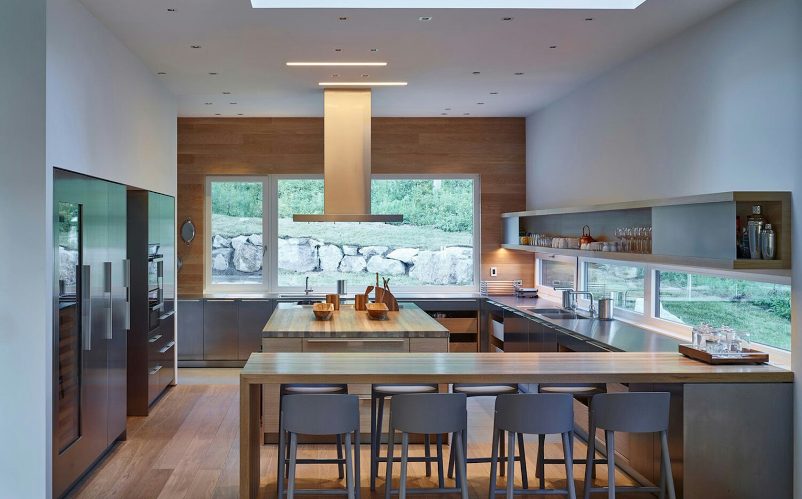
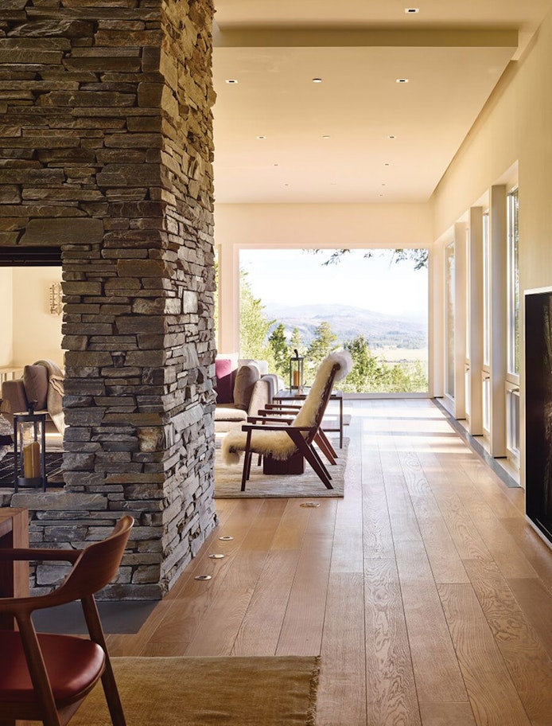
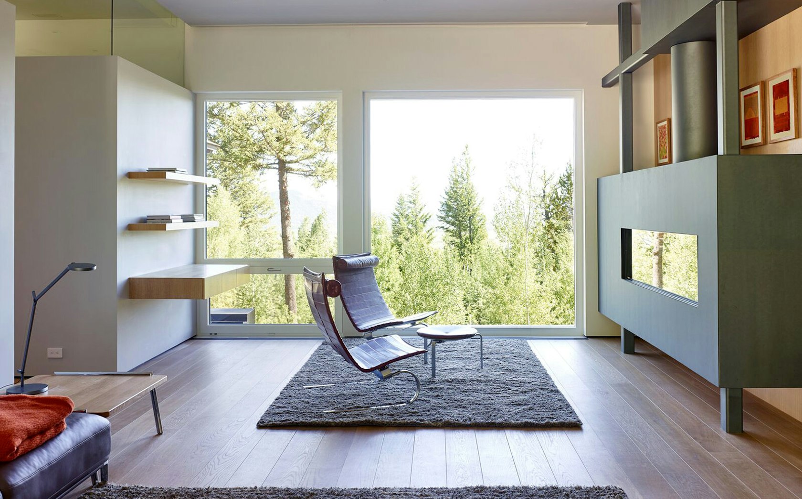
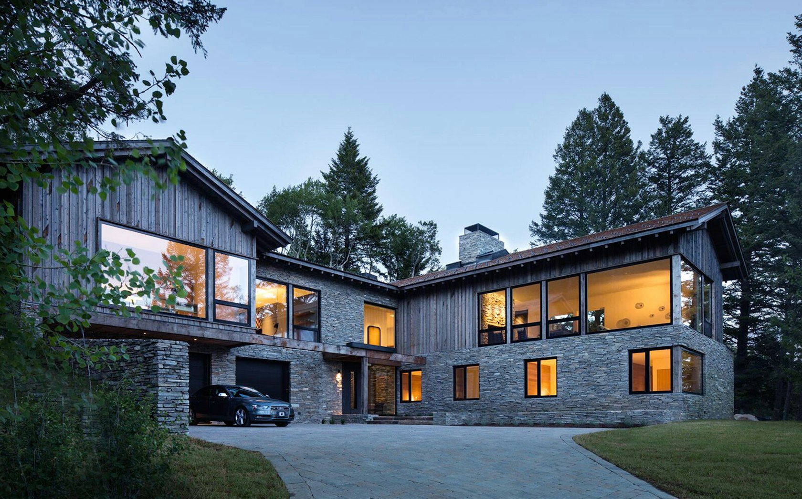
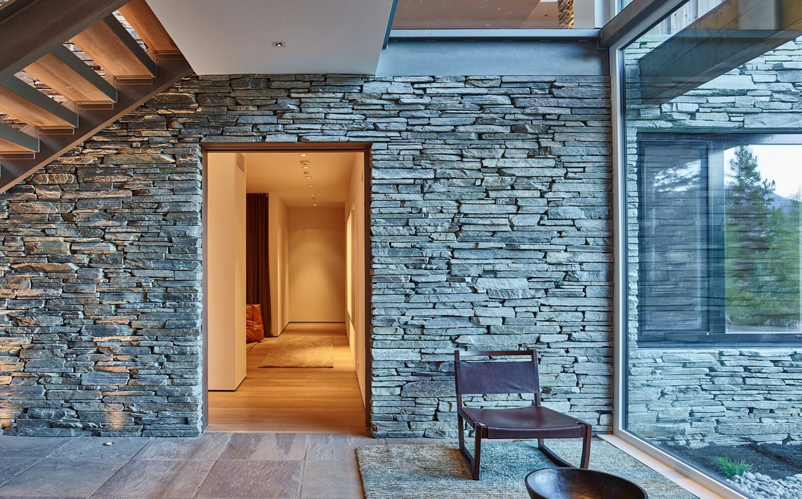
Teton Village, Wyoming
8,500 square feet
Completed 2014
Project Credits:
Bildau & Bussman Windows
Two Ocean Builders
Bulthaup Kitchen
Subzero
Montigo Fireplace
KL&A Structural Engineers
News:
2018, Archello: Granite Ridge Residence
2018, HomeDSGN: Spectacular Holiday Home Designed to House a Large Family
2017, ArchDaily: Granite Ridge Residence, Dynia Architects
2015, Western Home Journal: Glass, Granite Ridge Glass Floor
