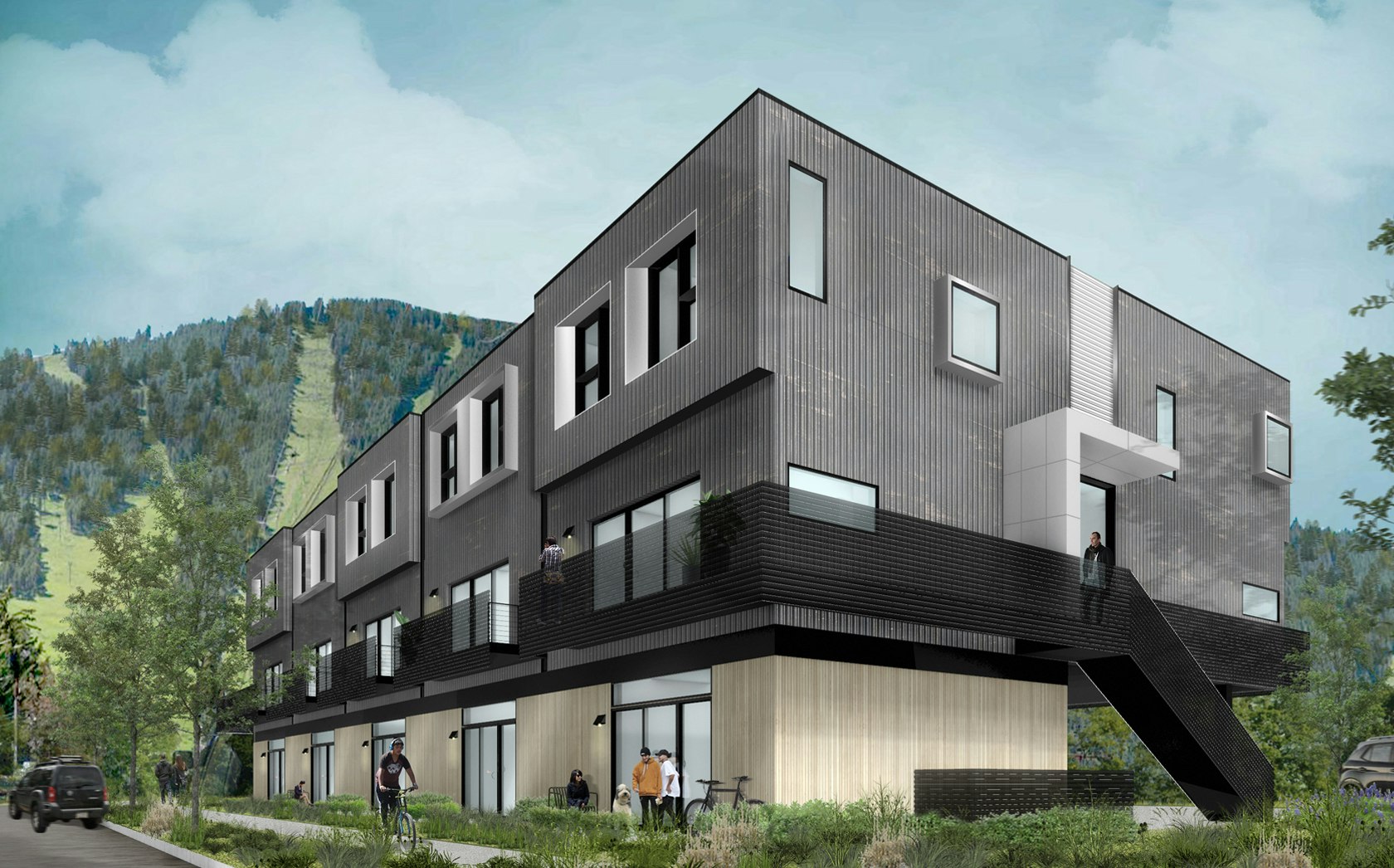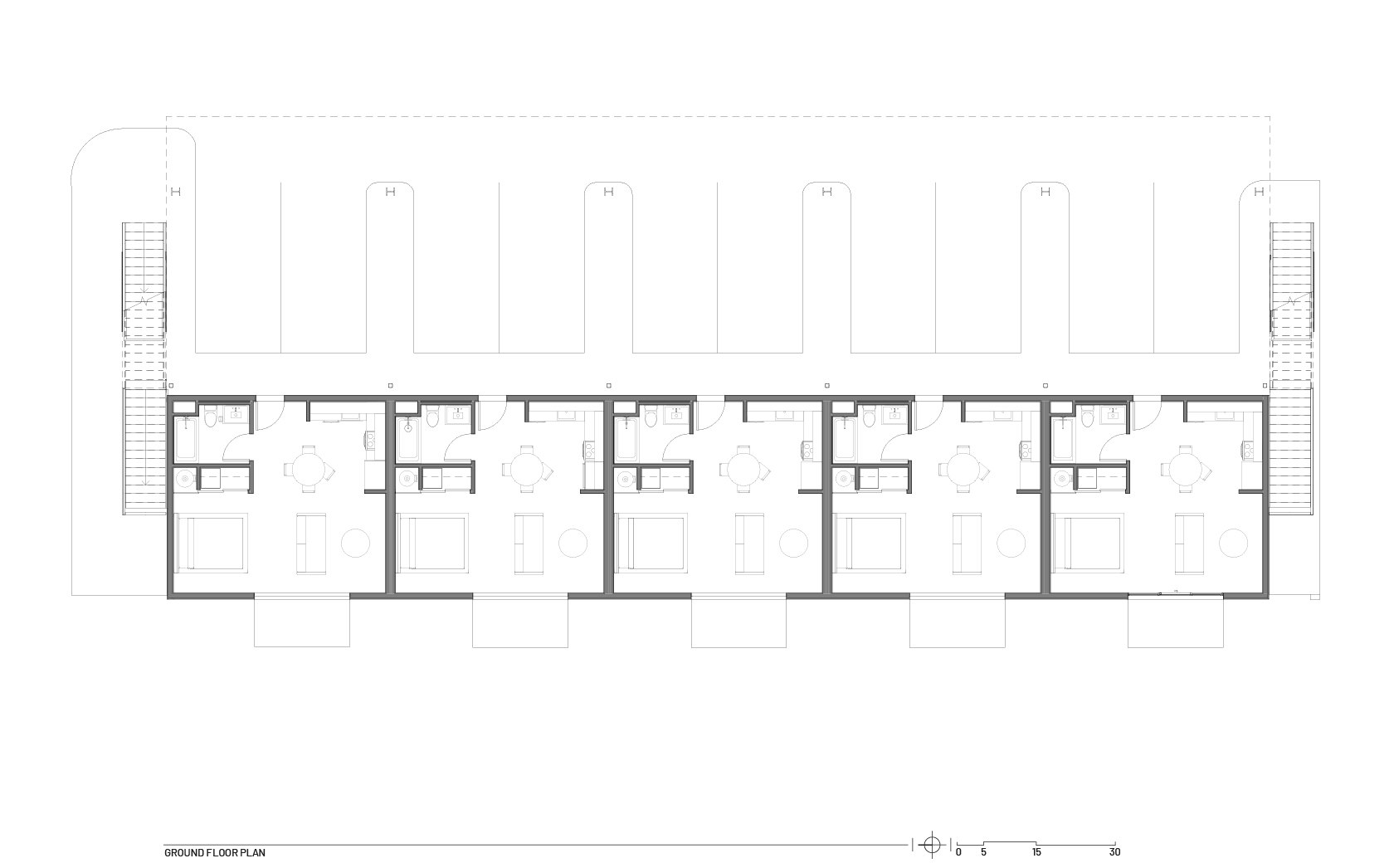Karns
The Karns Apartment building, located on a compact urban site in Jackson, Wyoming, contains 15 units that serve the staff of nearby St. John’s Medical Center. The project is 3 stories and includes a basement level for tenant storage. Studio units are located on the ground floor and two-bedroom units are located on levels two and three. The second and third floors project out over the ground floor and provide space for covered parking. Access to the second floor is via an exterior stair and interior corridor. Each two-bedroom unit contains internal stairs that eliminate the need for an additional public corridor. Each unit includes a large sliding glass doors and access to private outdoor space via balcony or ground floor patio.

The scale of the project is articulated through the façade. Alternating units slightly project from the façade, differentiating them from the overall form to convey a series of smaller rowhouses rather than a single monolithic volume. The building features exterior materials that are resilient to the climate and contextual to urban Jackson - the upper mass is clad in charcoal corrugated metal and silver aluminum accents around the windows that help to reflect the sky, grounded by a base of vertical cedar siding. This vertical cedar helps relate to the landscaping and incorporate natural materials into the pedestrian experience. The exterior landscape softens the building’s relationship with the adjacent streets through the deliberate placement of trees and greenery and provide privacy to the ground floor patios







Jackson, Wyoming
15,000 square feet
In Progress









