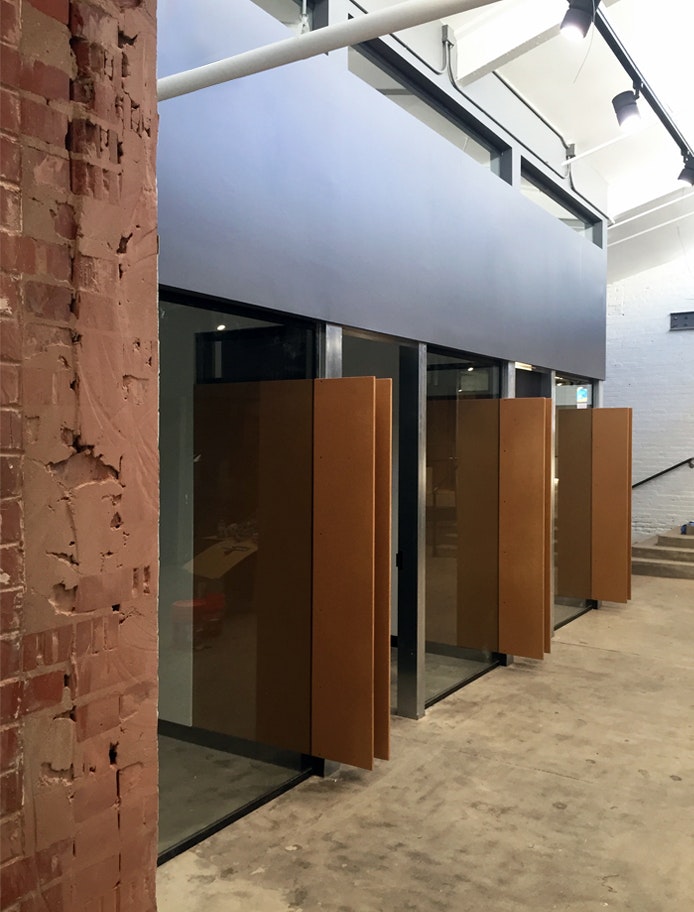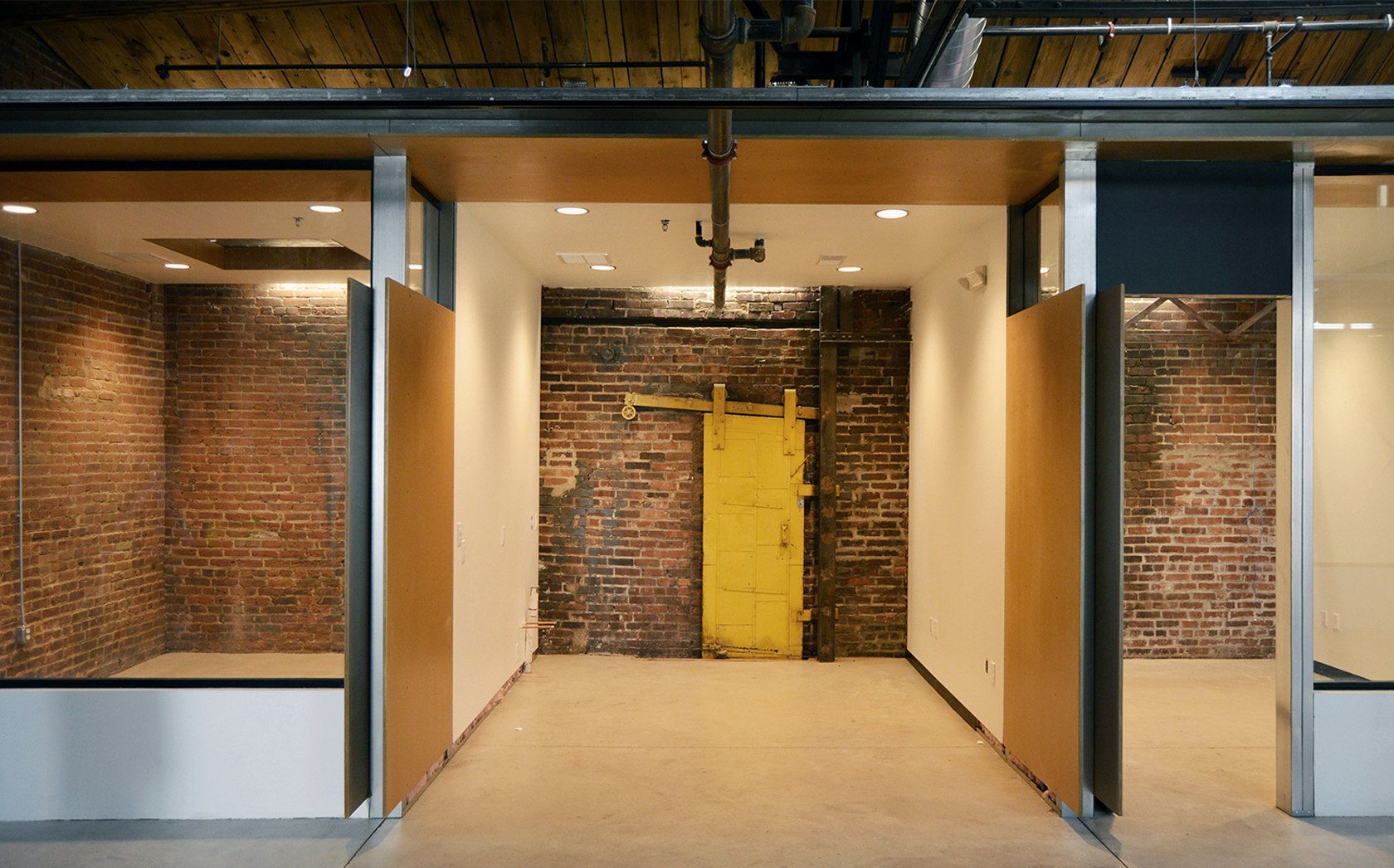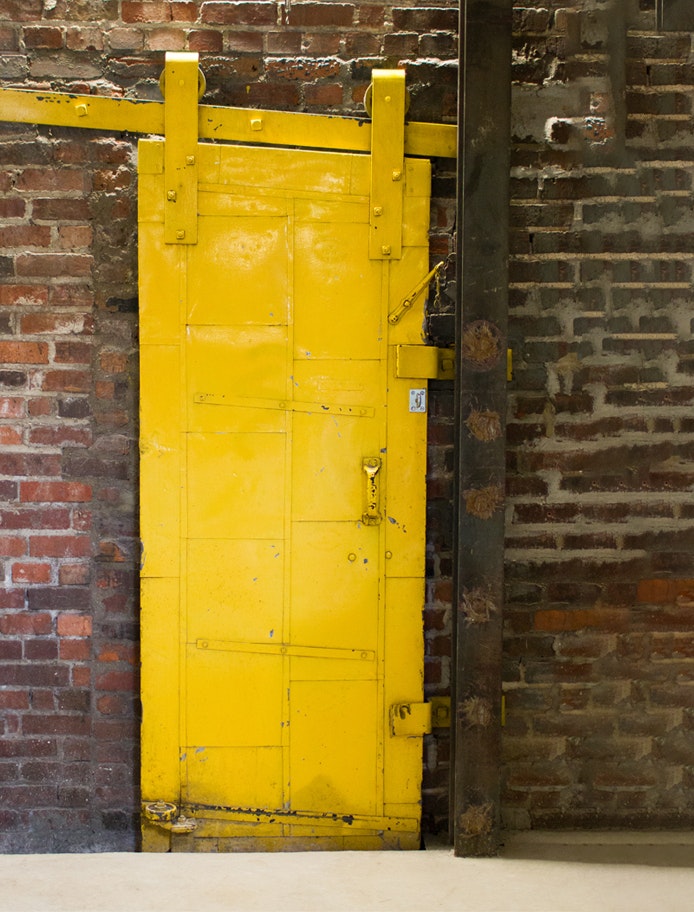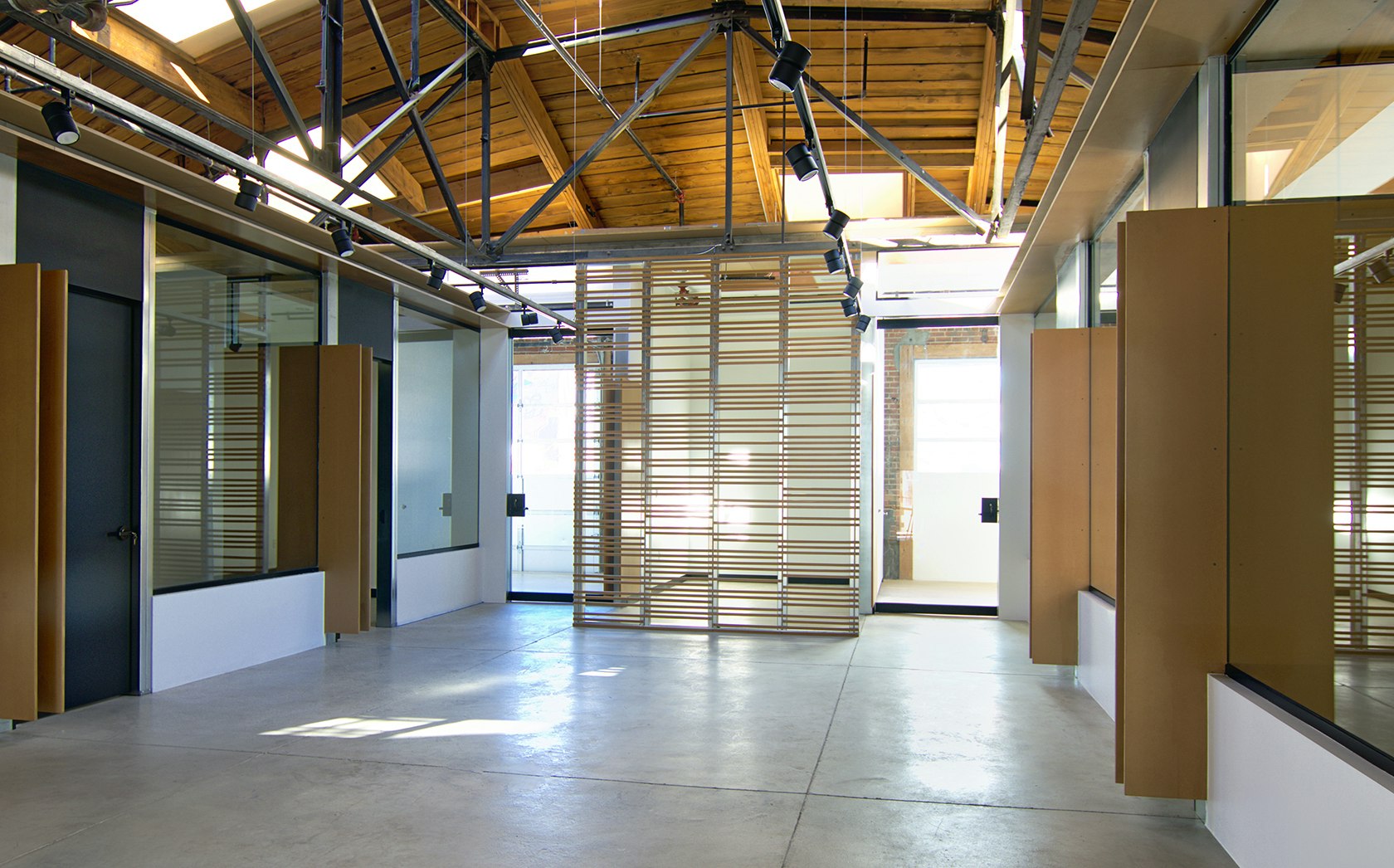Laundry on Lawrence
Used consistently as a laundry facility from 1890 to 2009, Laundry on Lawrence is an adaptive reuse project that turned a portion of the existing building into office suites for a local law firm. Each office suite has projected MDF fins that incorporate signage and wayfinding and add a cohesive identity to the space. These office suites sit below the bowstring truss structure and their material palette of MDF, drywall, and glass contrast the existing 1886 building’s brick wall and steel structure. This contrast helps illustrate the historic nature of the building. New skylights were added that bring natural light into the center of the plan, providing every office with access to natural light. Electrical conduit tubes with integrated LED lights were used in combination with a storefront system to update what had previously been a non-descript main entrance, giving the building an identifiable front door and highlighting the public-facing façade.





Denver, Colorado






