Lost Creek Cabin
Located at the edge of a dense forest overlooking the Snake River Plain, the Lost Creek Cabin is built on one of the few private in-holdings in Grand Teton National Park.
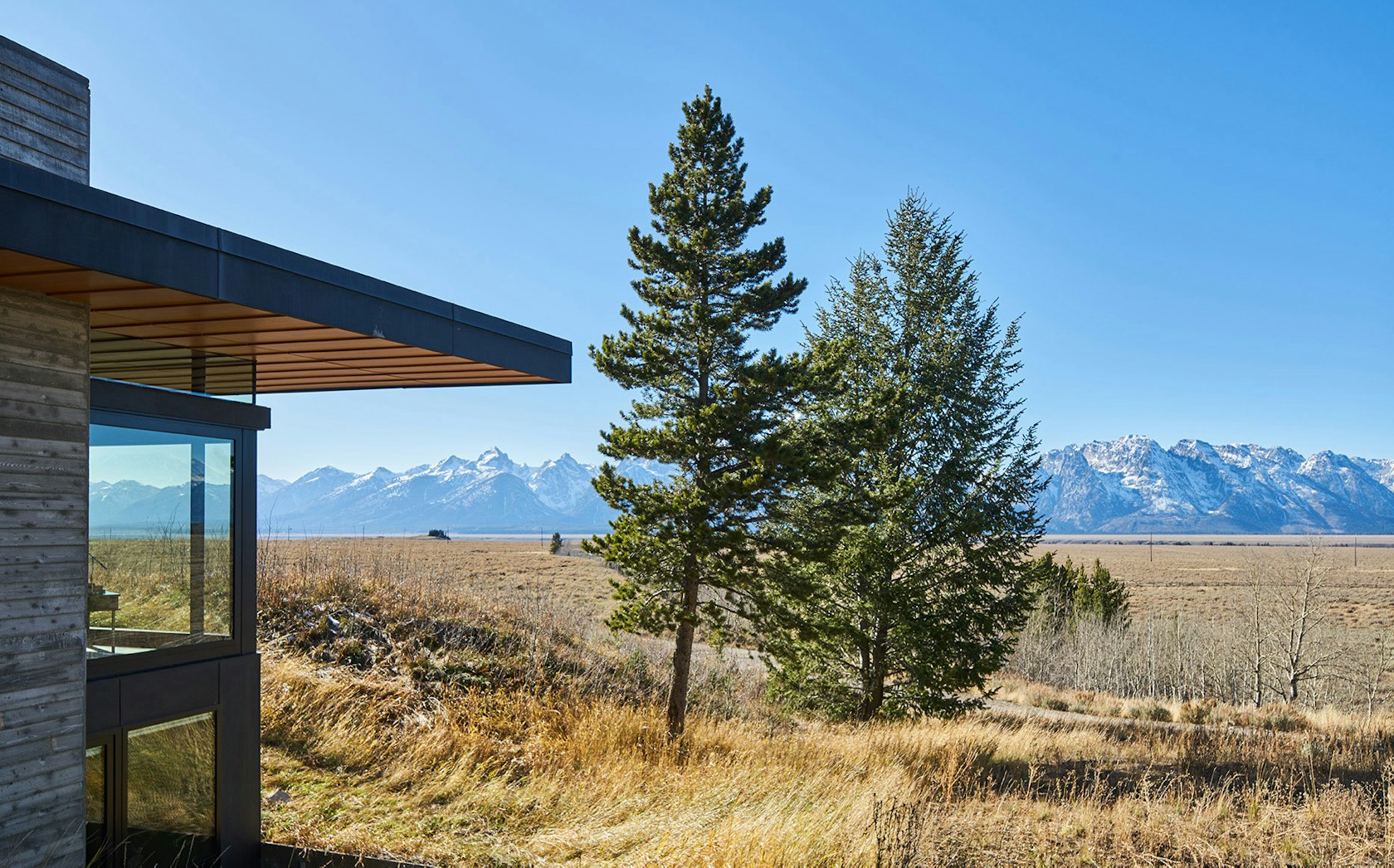

A single glass wall unifies all rooms to be part of the dominant Teton Range view. Along this glazed wall, which holds large operable openings, one experiences the peaks and canyons of the mountain range transforming with the changing natural light throughout the day.


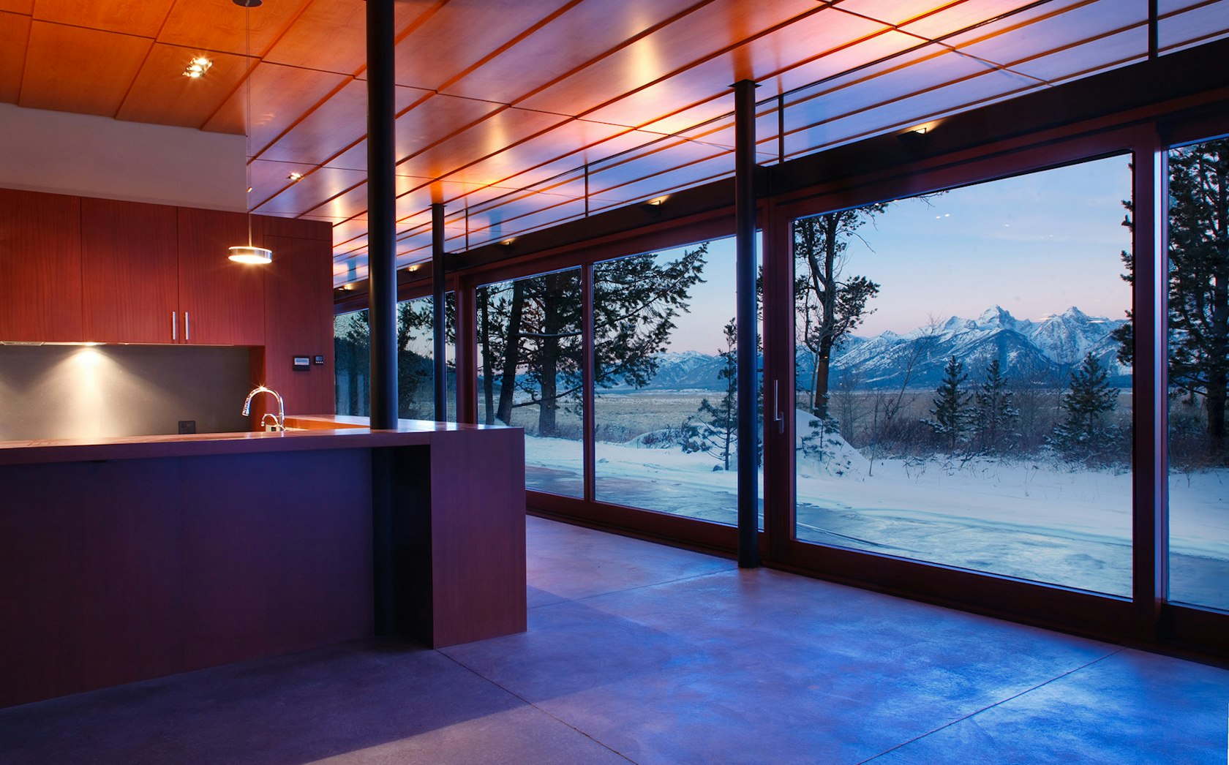
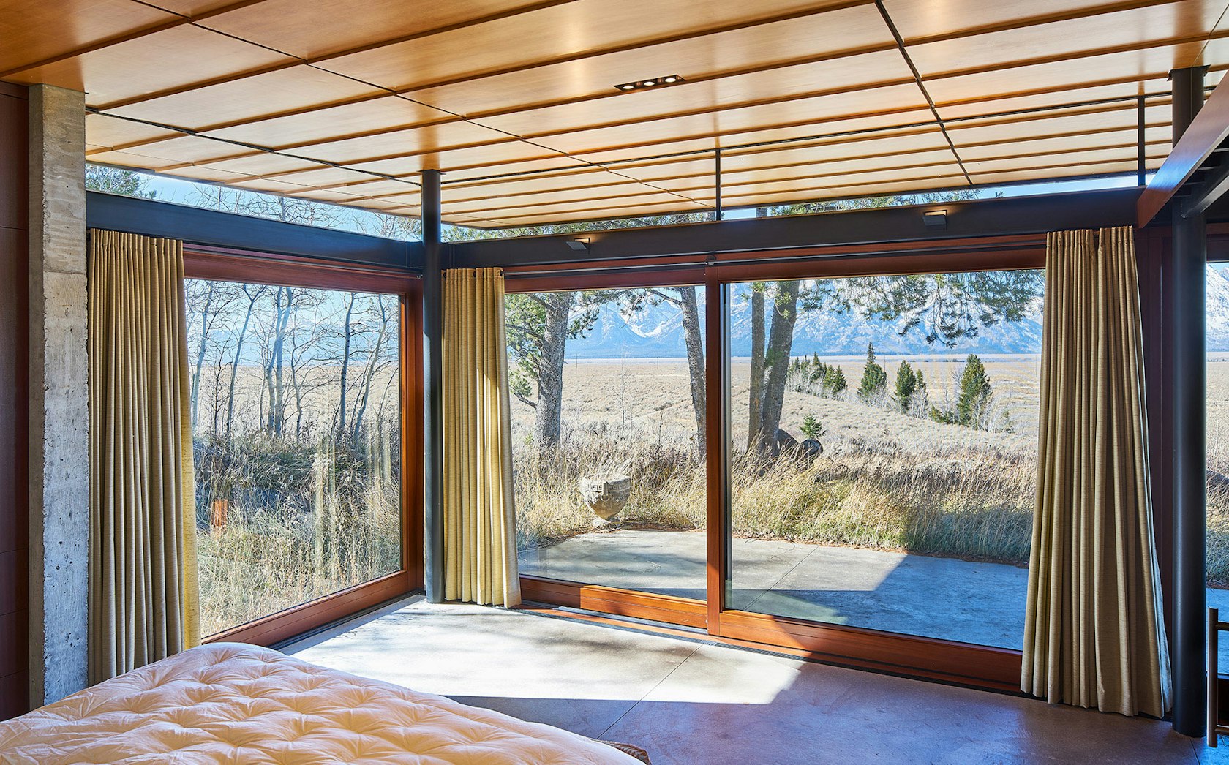
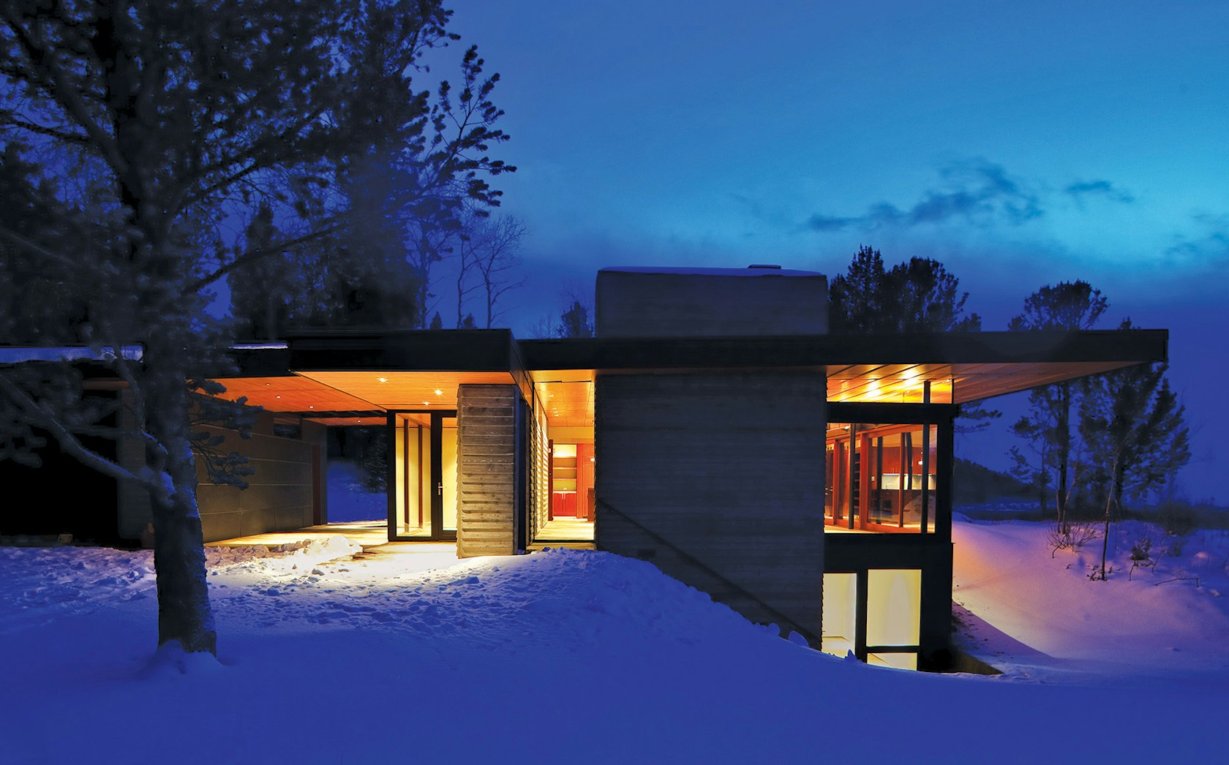
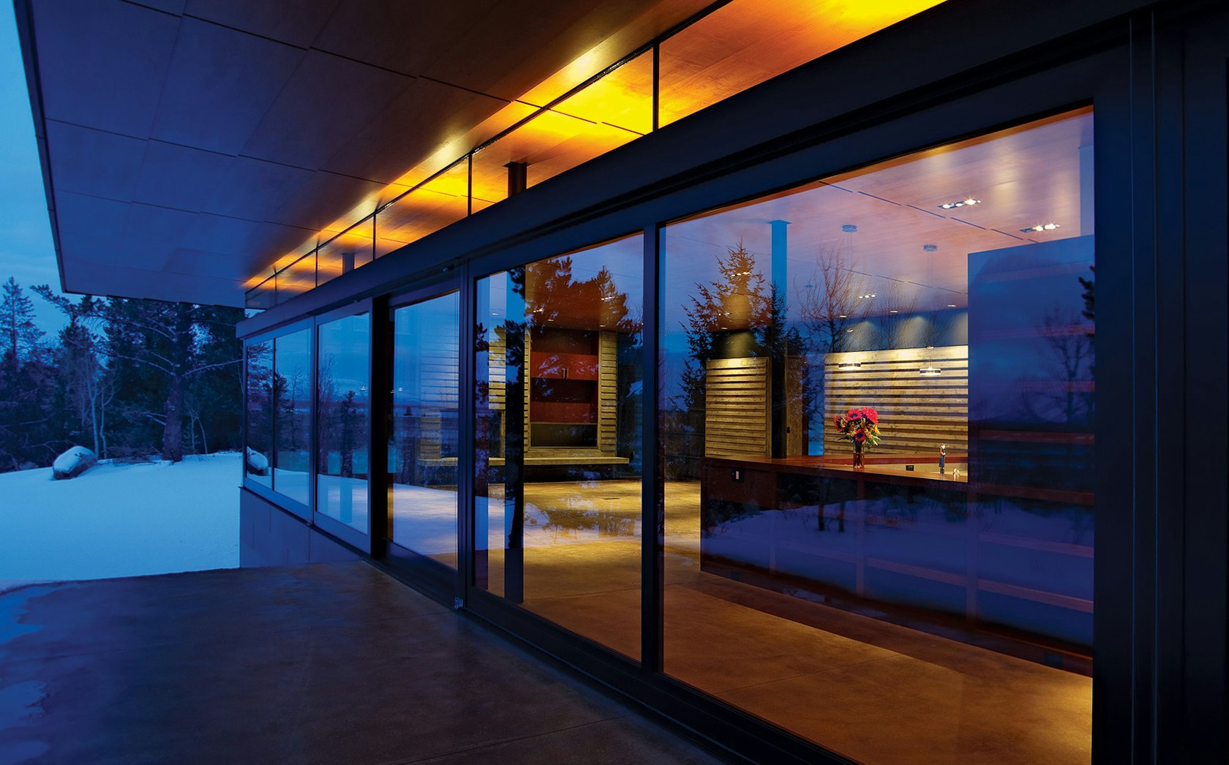
Clapboard formed concrete extends inside under a ceiling of lapped alder wood panels that extend over the entry carport and generous overhang. A sliding mahogany door separates the master suite from public spaces. The roof structure appears to float over the home furthering unity with the surrounding environment and creating a singularly identified architecture.

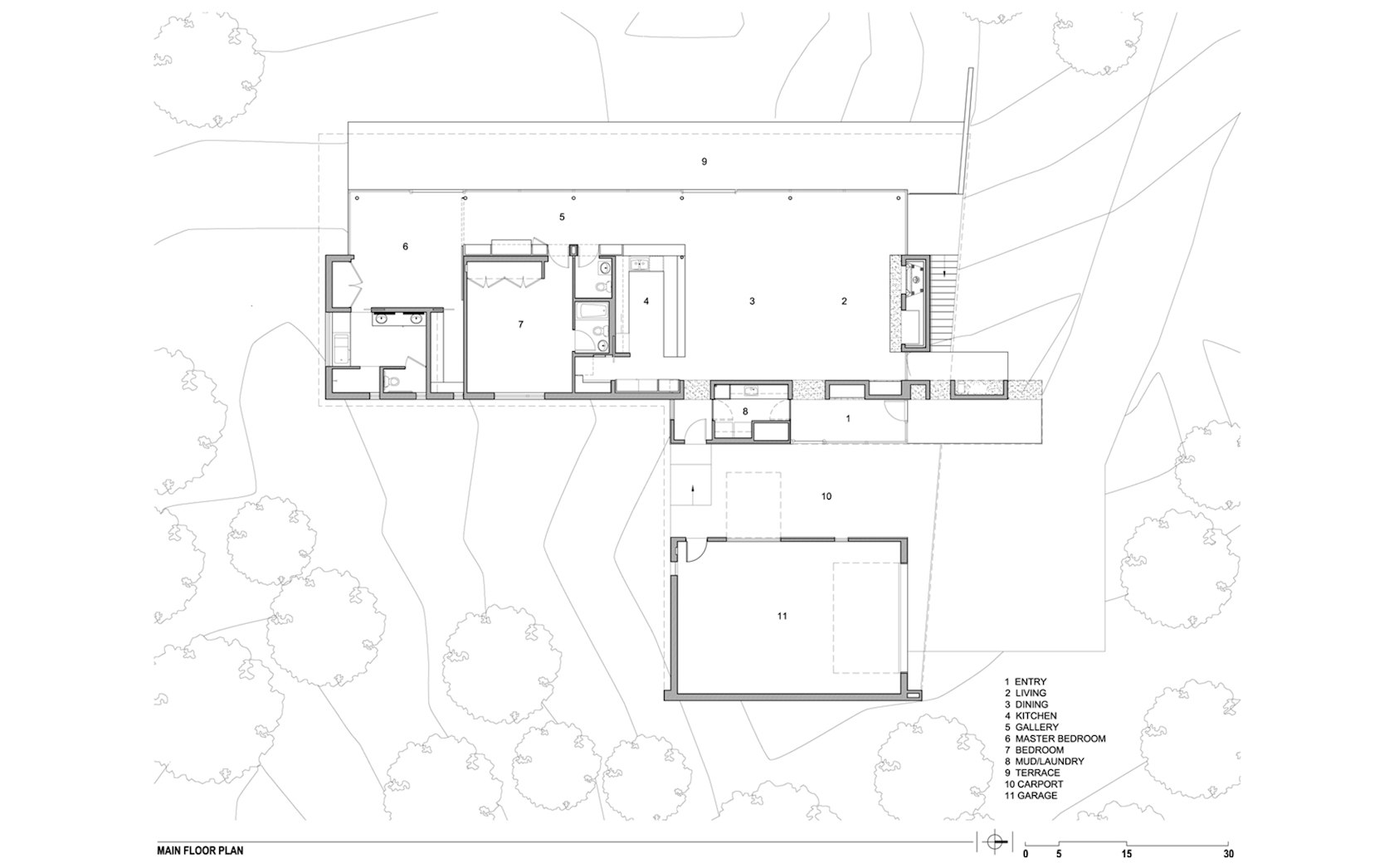
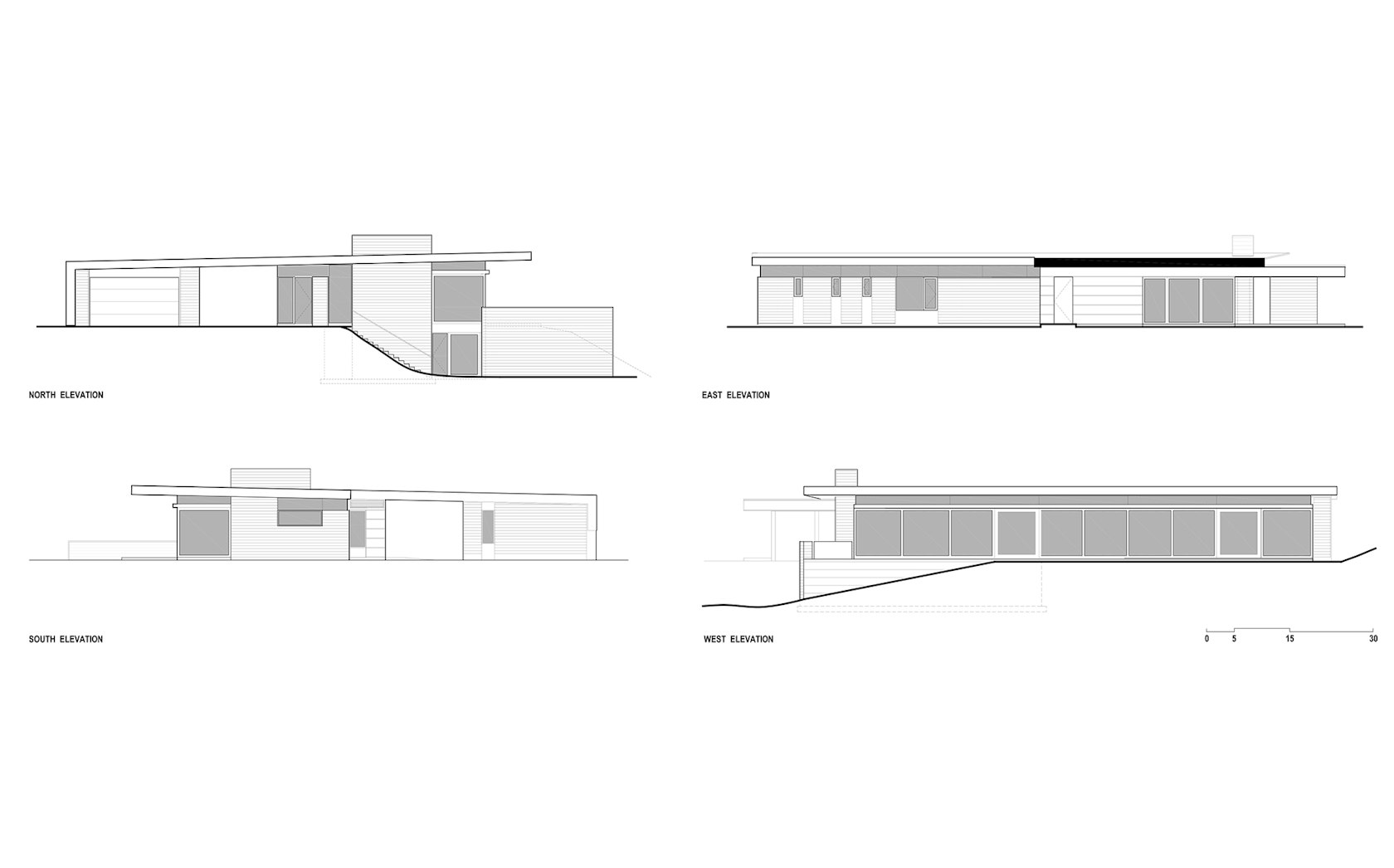
Jackson Hole, Wyoming
3,500 square feet
Completed 2010
2011 AIA Wyoming Chapter Design Award of Merit
2010 AIA Western Mountain Region Design Award of Merit
Project Credits:
Case Window & Door
KL&A Structural Engineers












