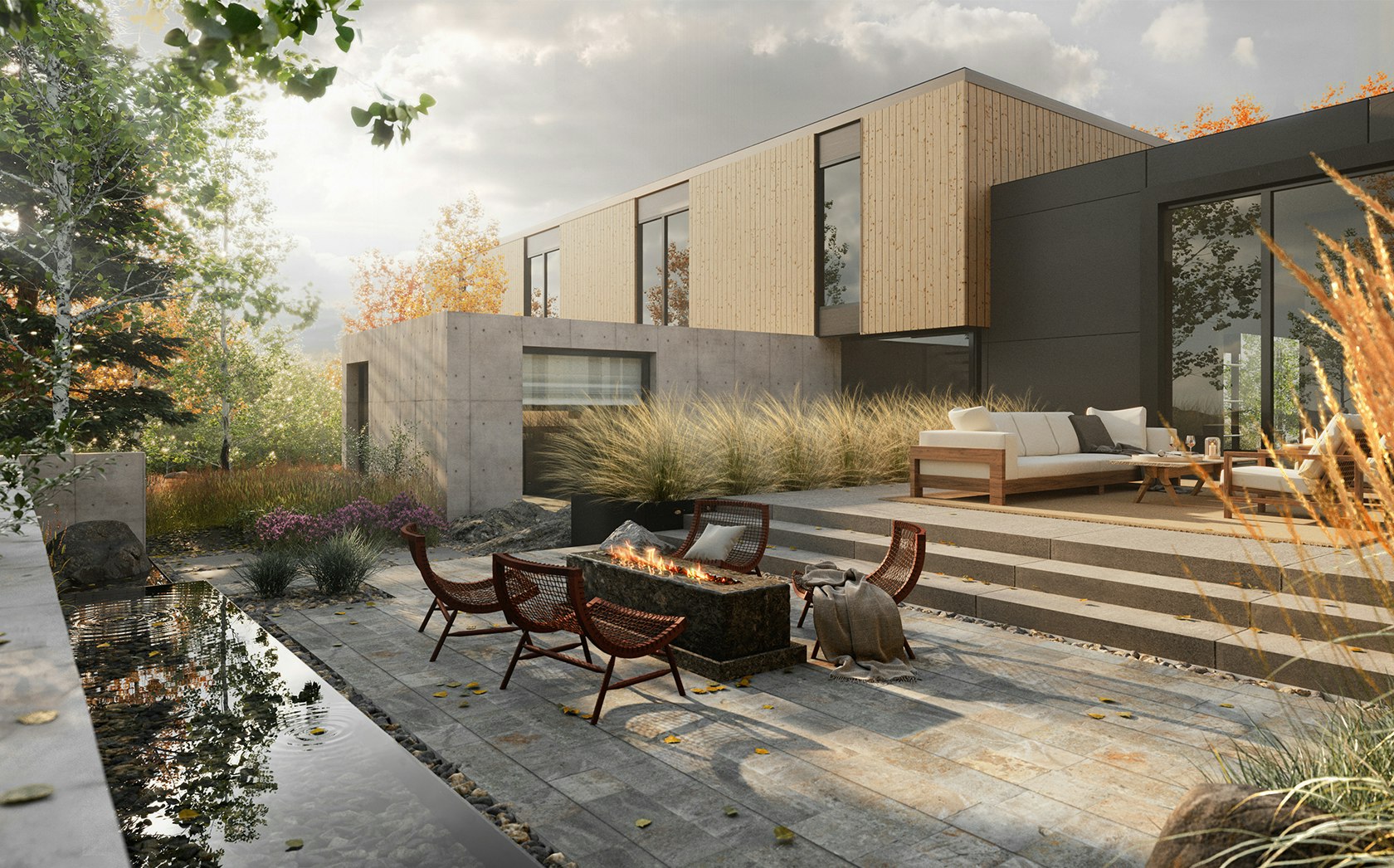North Gros Ventre Residence
This residence features cedar volumes that sit atop a fiber cement panel base that is strategically broken by concrete masses. The mix of material helps define the living volume, bedrooms, and service spaces. Tucked under a cantilevered form is the front entry that leads to a spacious living area at the corner of the first floor that opens up to a view of the Tetons. This open living space is divided by a centrally located, cast-in-place concrete fireplace. The lower level also includes a music room that splits away from the L scheme, projecting into the courtyard. The separation of forms allows for this space to be surrounded by scenery on three sides, producing a serene environment filled with natural light and direct connections to nature. The upper level contains four bedrooms that share a spacious balcony, and a studio with a terrace.



The integration of outdoor living space with floor to ceiling windows allows the residence to enjoy ample natural light as well as copious views of the surrounding landscape. Zinc panels are placed at the base and header of each window, extending their verticality and producing a sense of height within the volumes. The residence flows with the softly sloping site, generating subtle changes in the floor plane. A carport is located at the lower end of the site, beneath a cantilevered portion of the house.









Teton County, Wyoming
7,000 square feet
In Progress
Project Credits:
Fenestra Windows
Cox Construction
Swisspearl Siding
Cairn Landscape Architects
KL&A Engineers
Landscape renderings by Cratif













