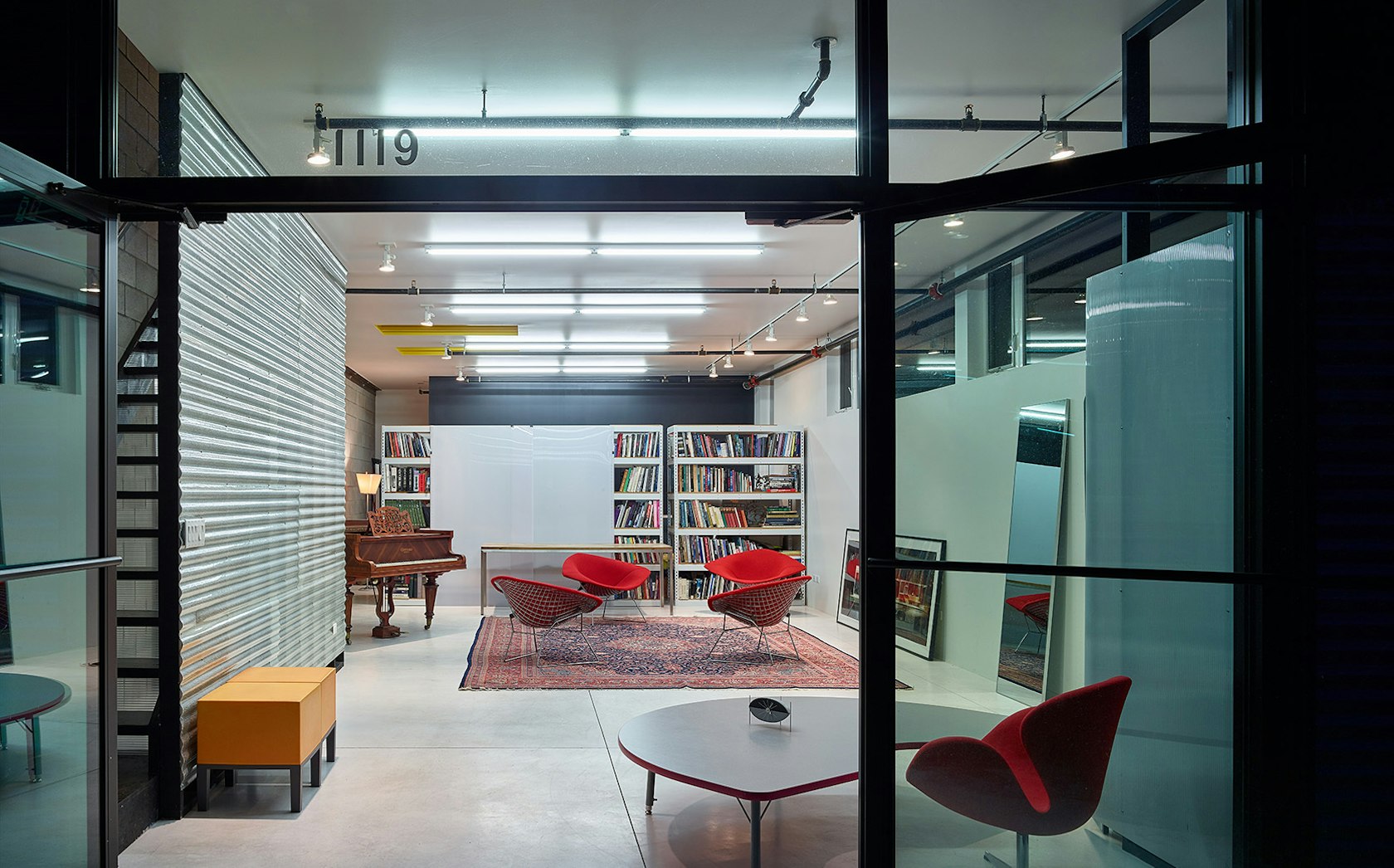Plateau
Located on a former industrial site overlooking the town of Jackson, the Plateau is envisioned as a site for living and working, and is focused on the local arts innovation community. Its development led the town of Jackson to establish a new zoning ordinance to fill a need for combined work/live space.




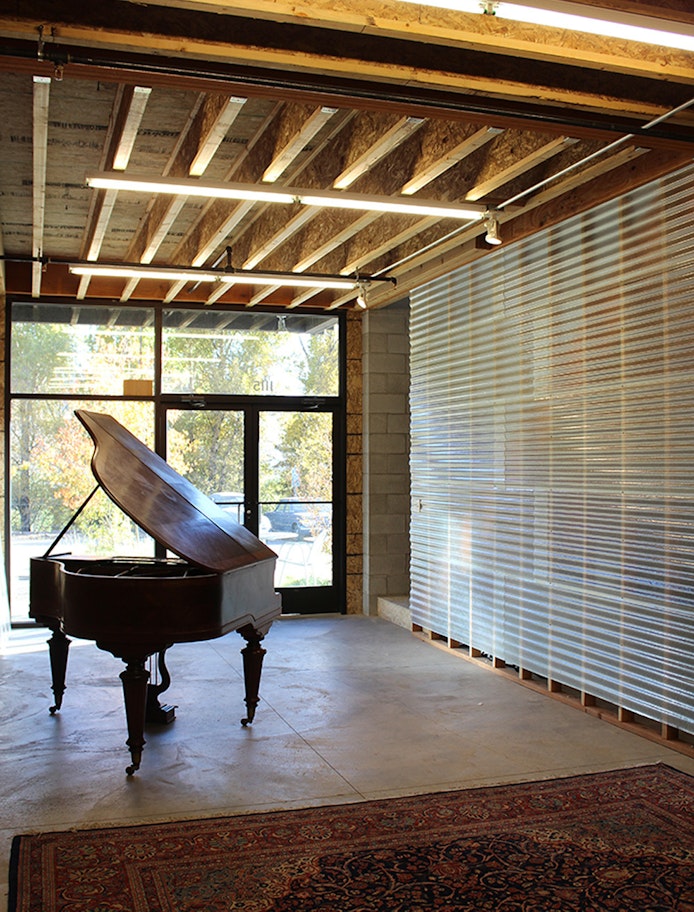
The phased approach started with the renovation of an existing prefabricated warehouse into a design studio with an addition of four live/work rental units. Subsequently came the construction of nine new live/work townhome units. With the warehouse renovation as the model for utilitarian design, the interiors of the new units feature concrete block and exposed framing, with spaces configured as open lofts to facilitate flexibility and economy.
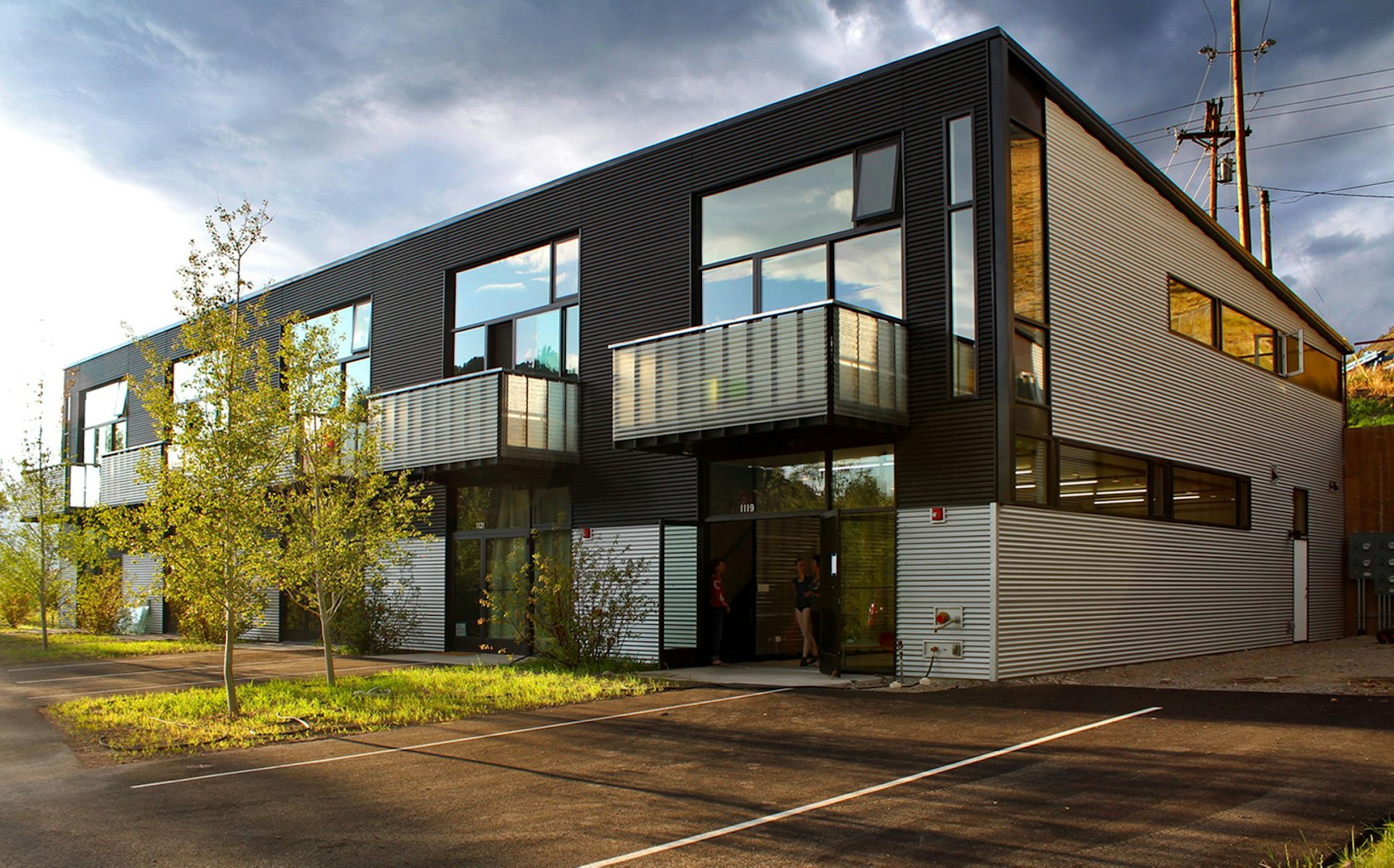


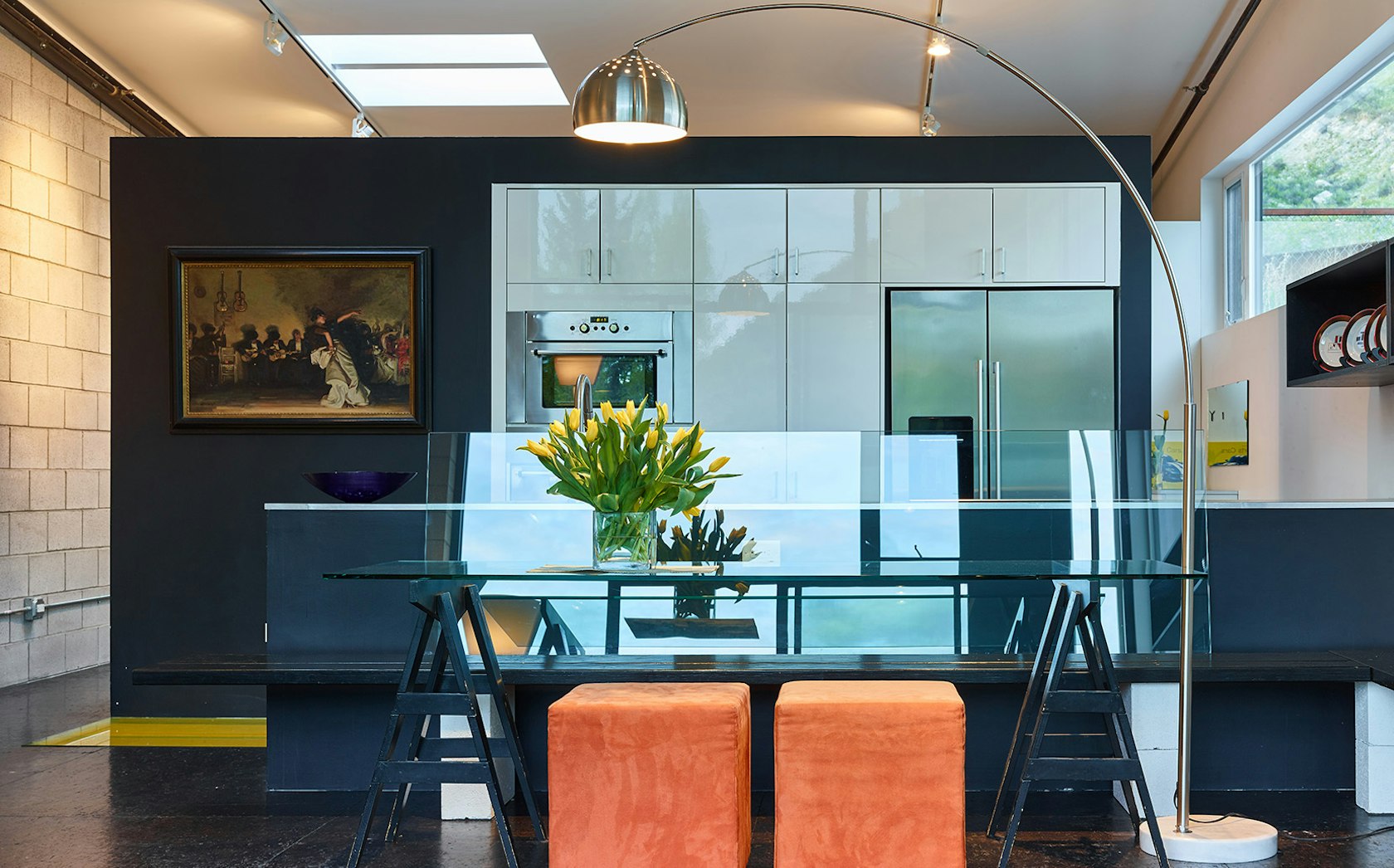
The Plateau aims to provide a missing component of the cultural fabric by including living spaces connected with studios for art, as well as business incubation. The site includes communal gardens and an outdoor cinema as gathering spaces for the residents.
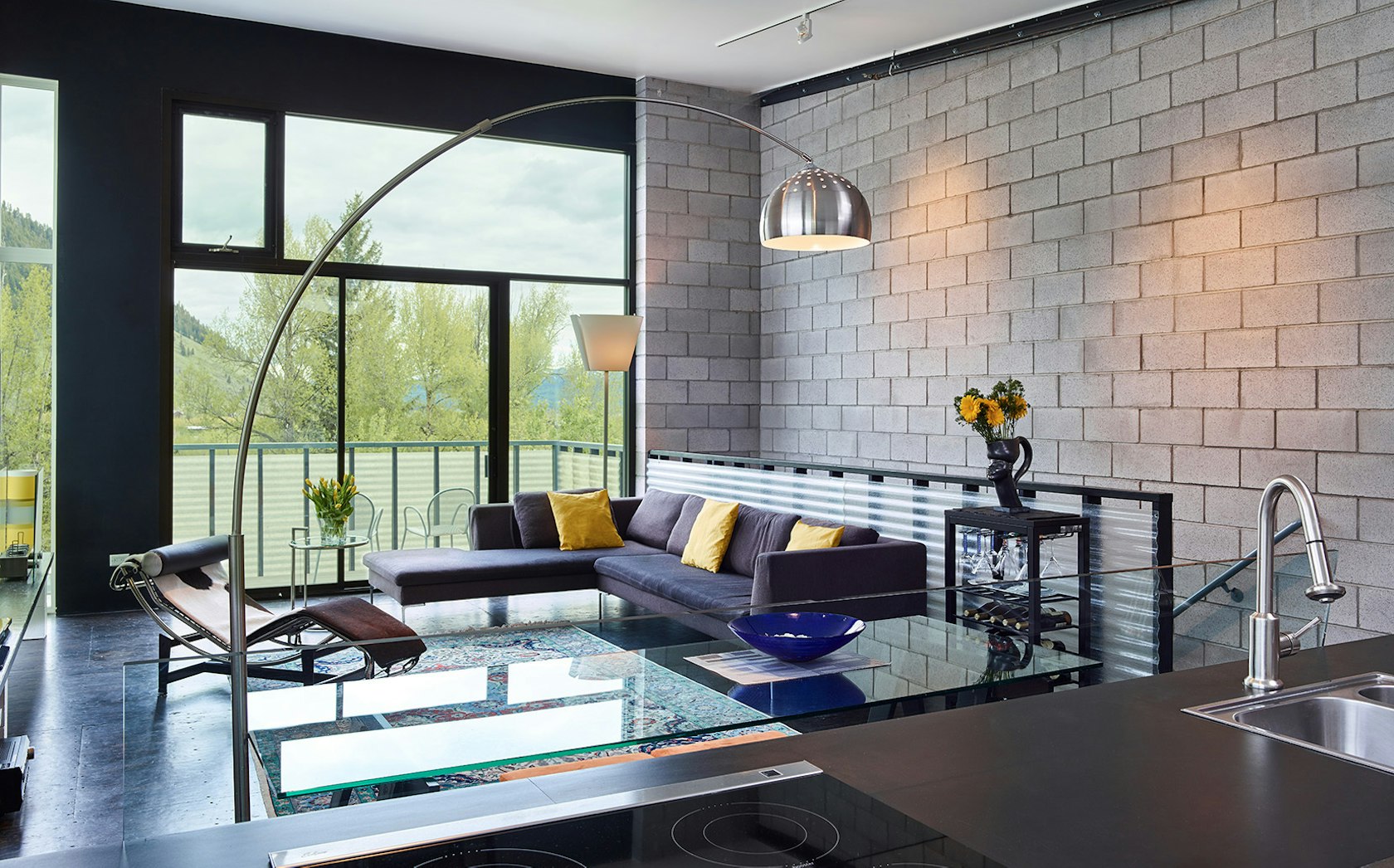


Jackson, Wyoming
29,000 square feet
Completed 2011
