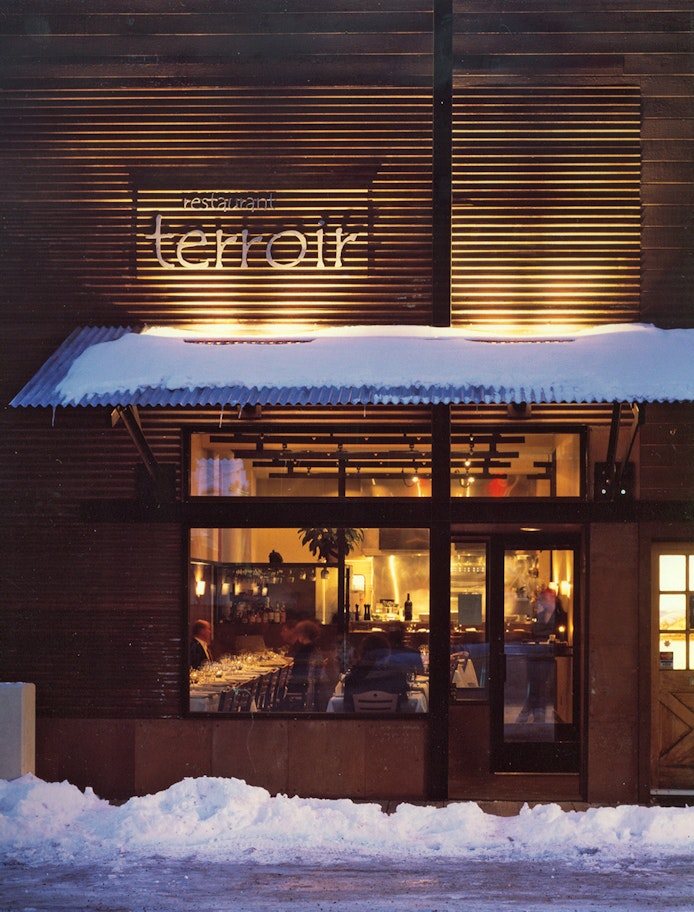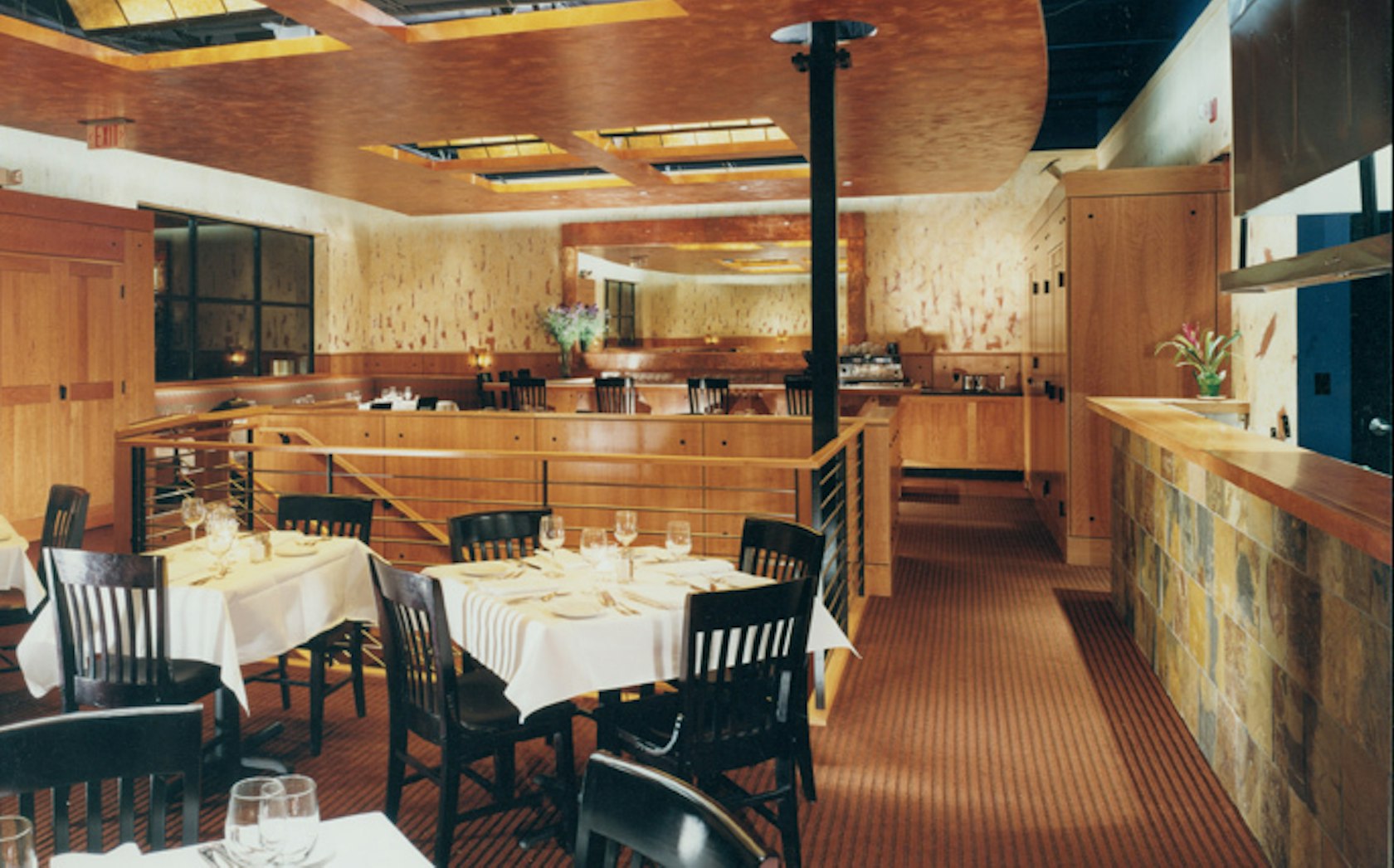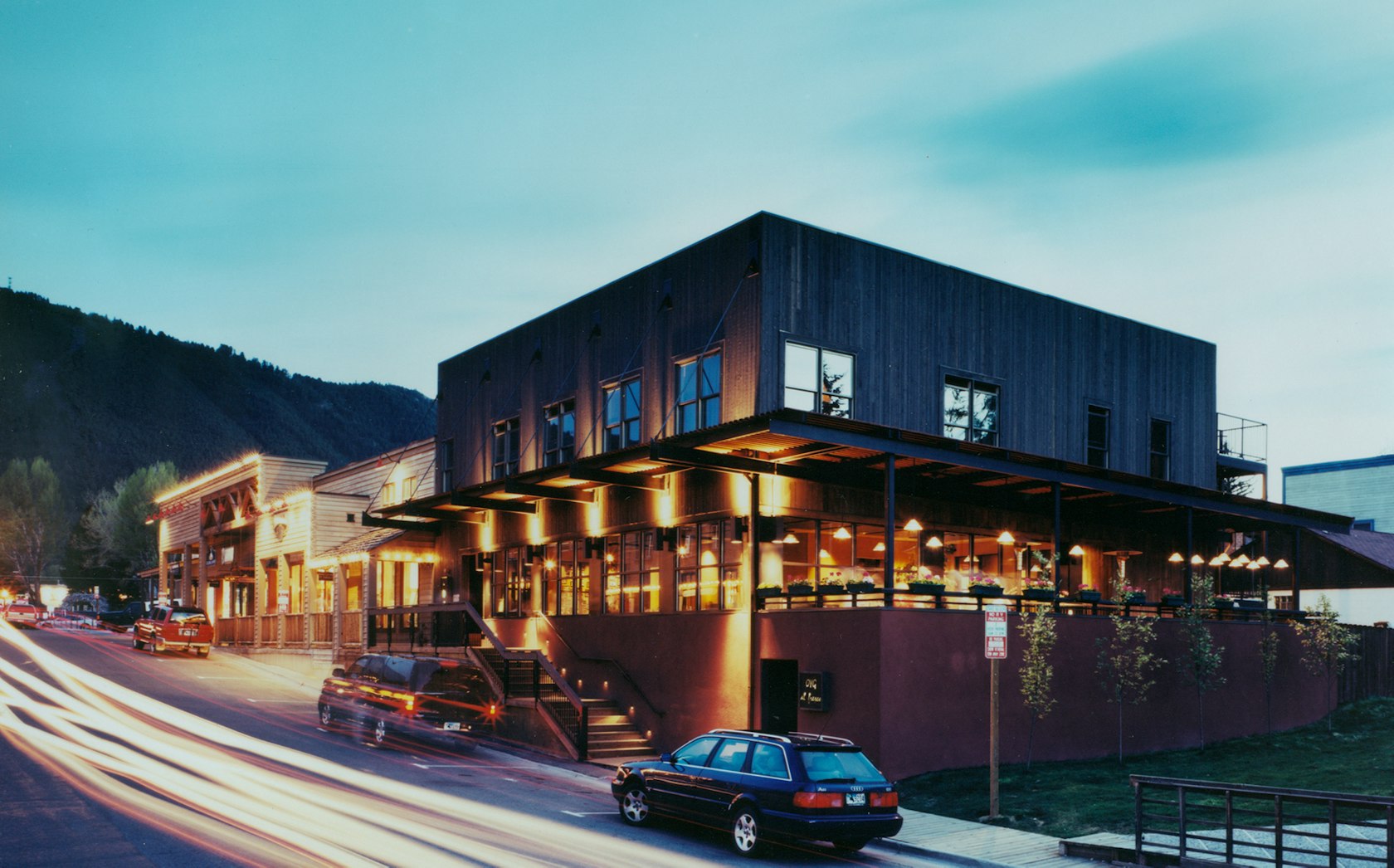Restaurants
Our goal is to create interior spaces that express the essence of local history and style through the use of unconventional materials, textures, and color palettes which reflect the natural beauty of the surrounding landscape.

This restaurant was designed to create an atmosphere that complemented the contemporary cuisine of the restaurant. Existing barrel vaults were repurposed and indirect lighting was added along with recycled carpet backing utilized as acoustic baffles. The light from the interior space glows warmly on the sidewalk outside, and the tactility of stone and sisal matting inside creates a niche of warmth during cold winter months.


This space was designed to be a "theater" for the performance of food preparation. The edge between the kitchen and dining area connects the guest to the chef, creating a sense of inclusion and intimacy. The ceiling is a copper-colored floating plane, gently undulating, that reveals the mechanics of the building and gives the impression of a stage set. Skylights comprised of black-iron-framed mica fill the room with a golden light. Custom-designed lighting fixtures and door-pulls reflect the subtle curve of the ceiling. The architecture of the space combines urban sophistication with indigenous Wyoming rusticity.




