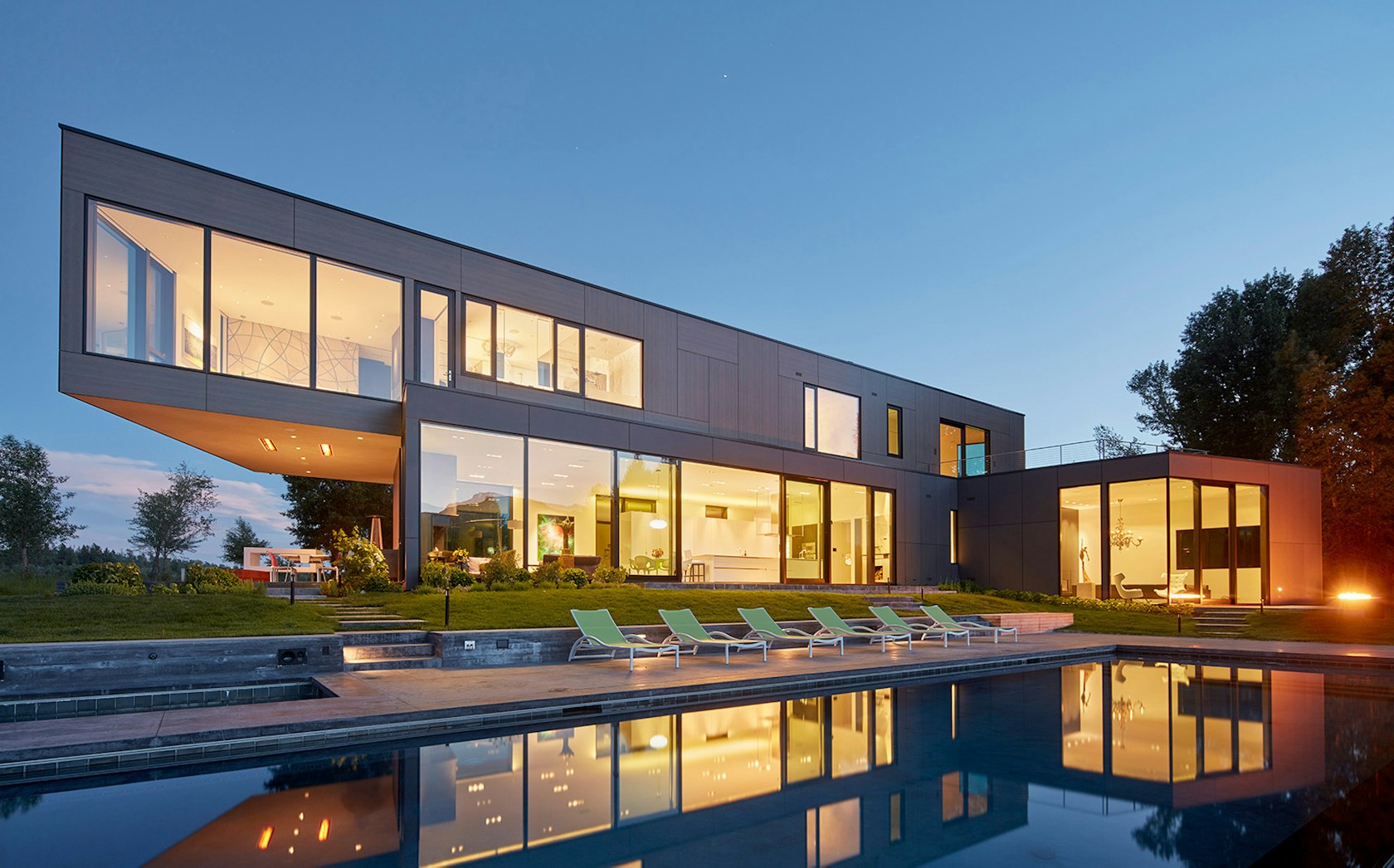River Channel Residence
This modern mountain residence is located in a cottonwood forest along the west bank of the Snake River. The layout of the spaces is guided by program, and inspiration for the design was developed from the shifting, braided river channels.
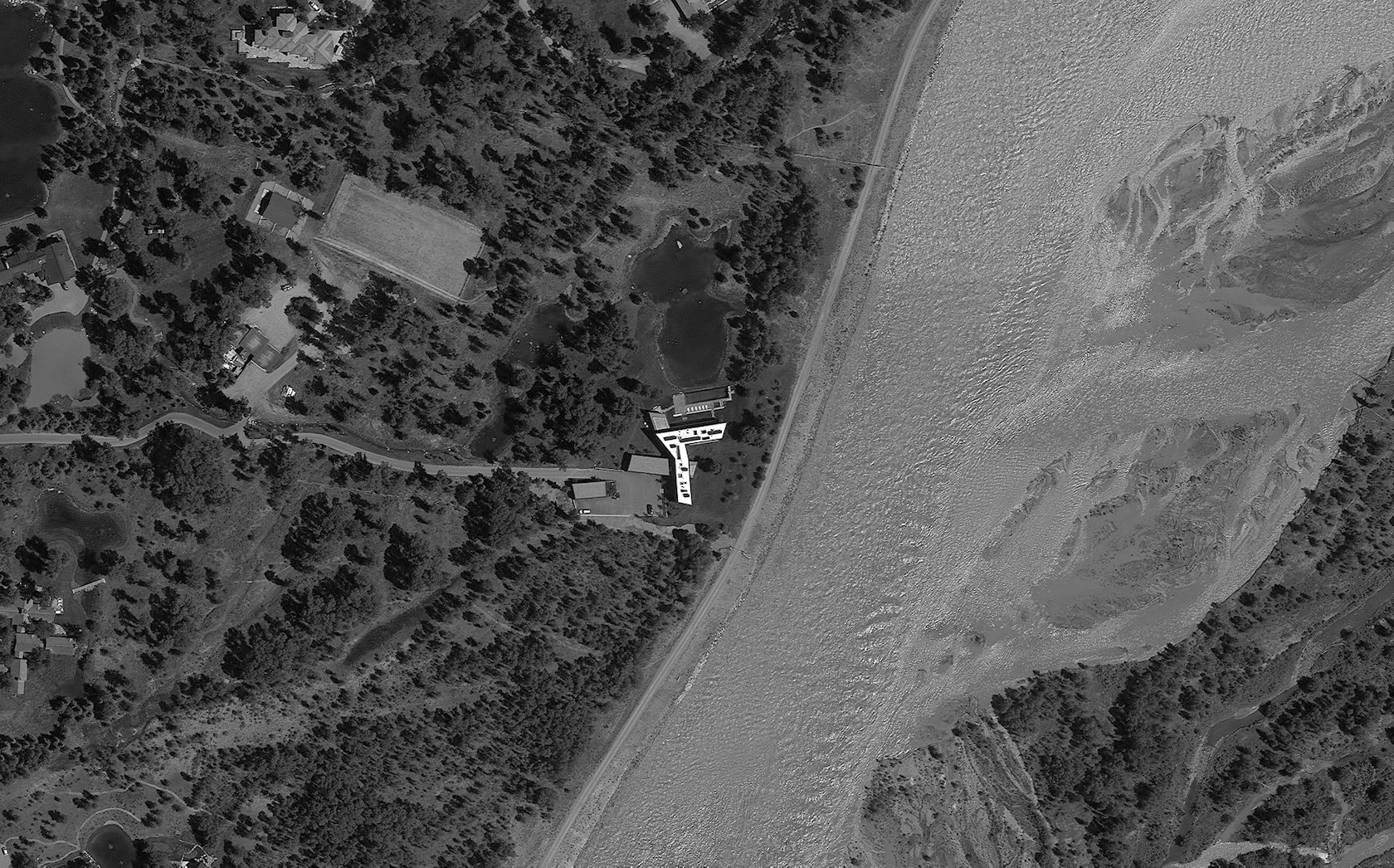
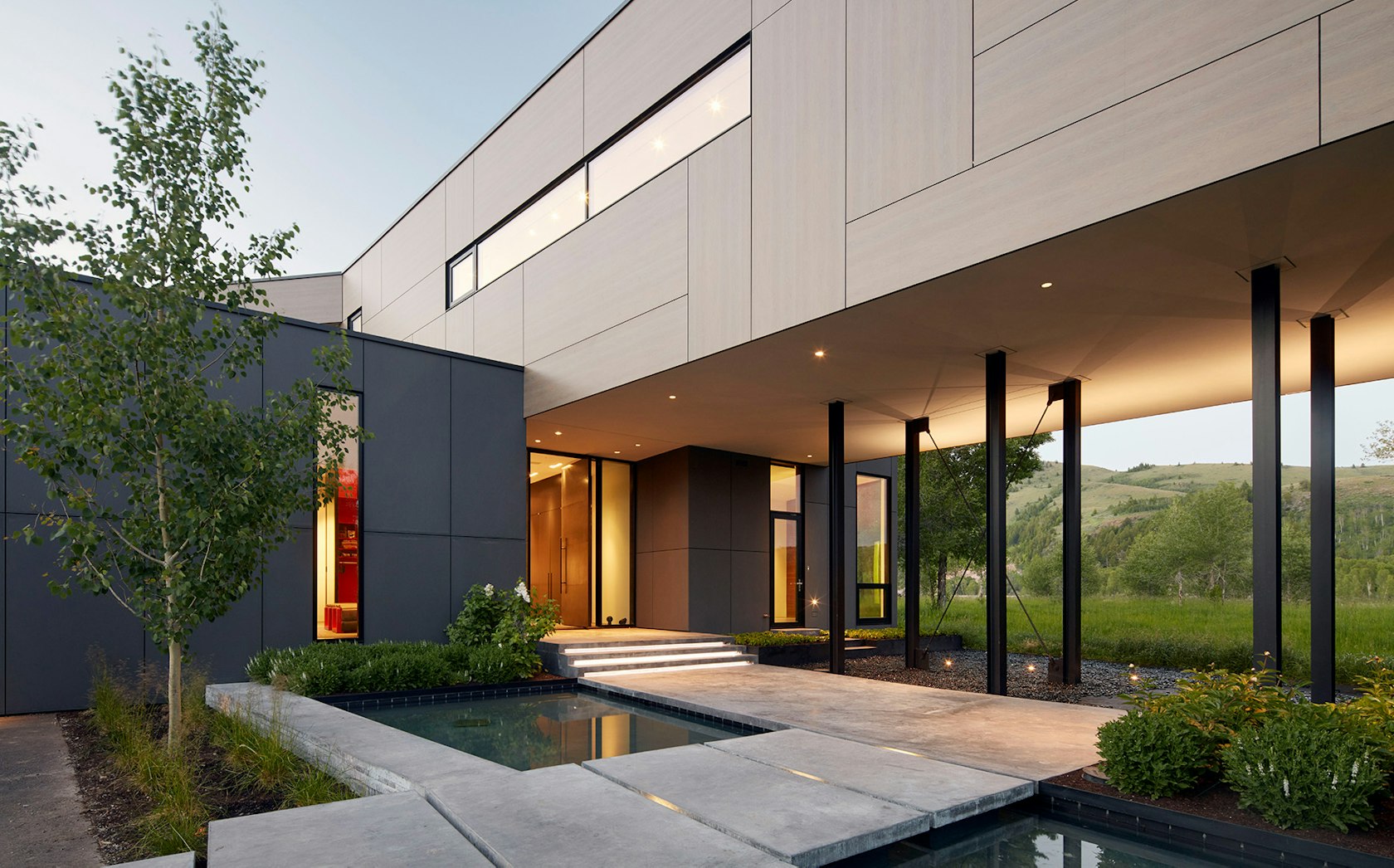
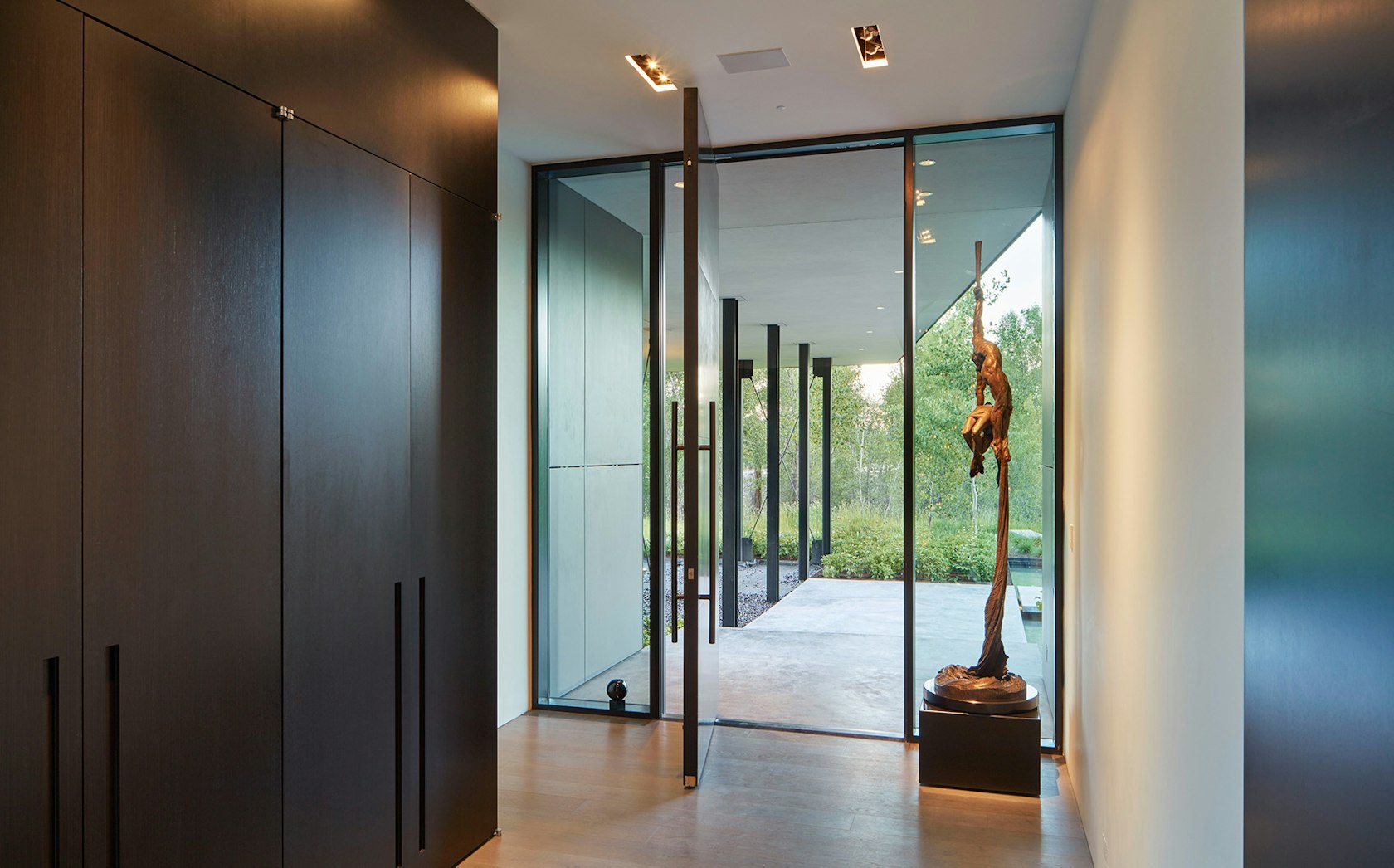
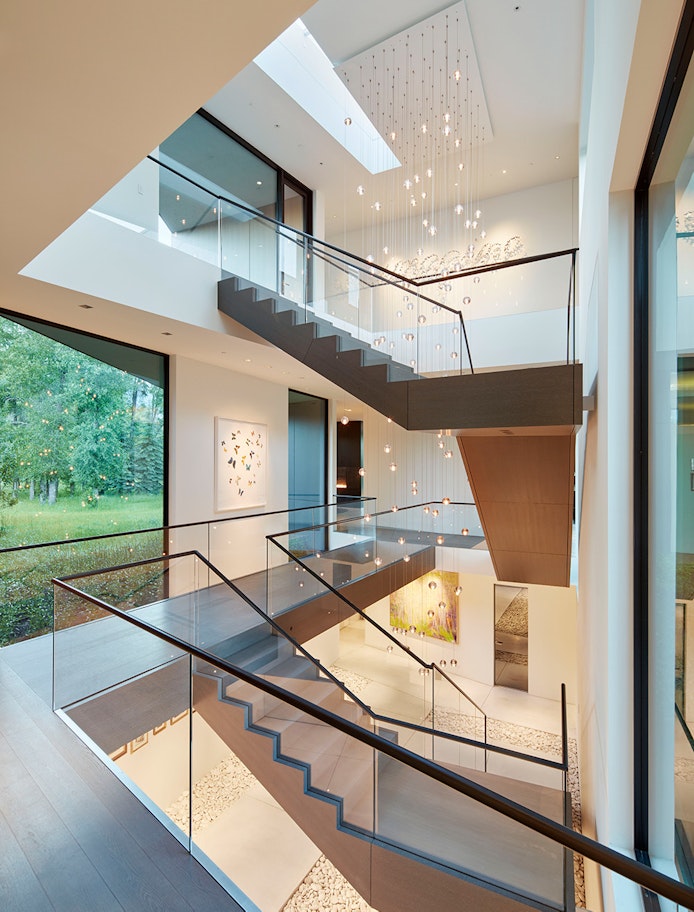
Each level is shaped and positioned to give rooms access to specific site characteristics such as the river, pond, and mountains beyond. Generous glazing in primary spaces furthers the connection of interior and nature, connecting sunlight and acoustical aspects of the river environment to the home.


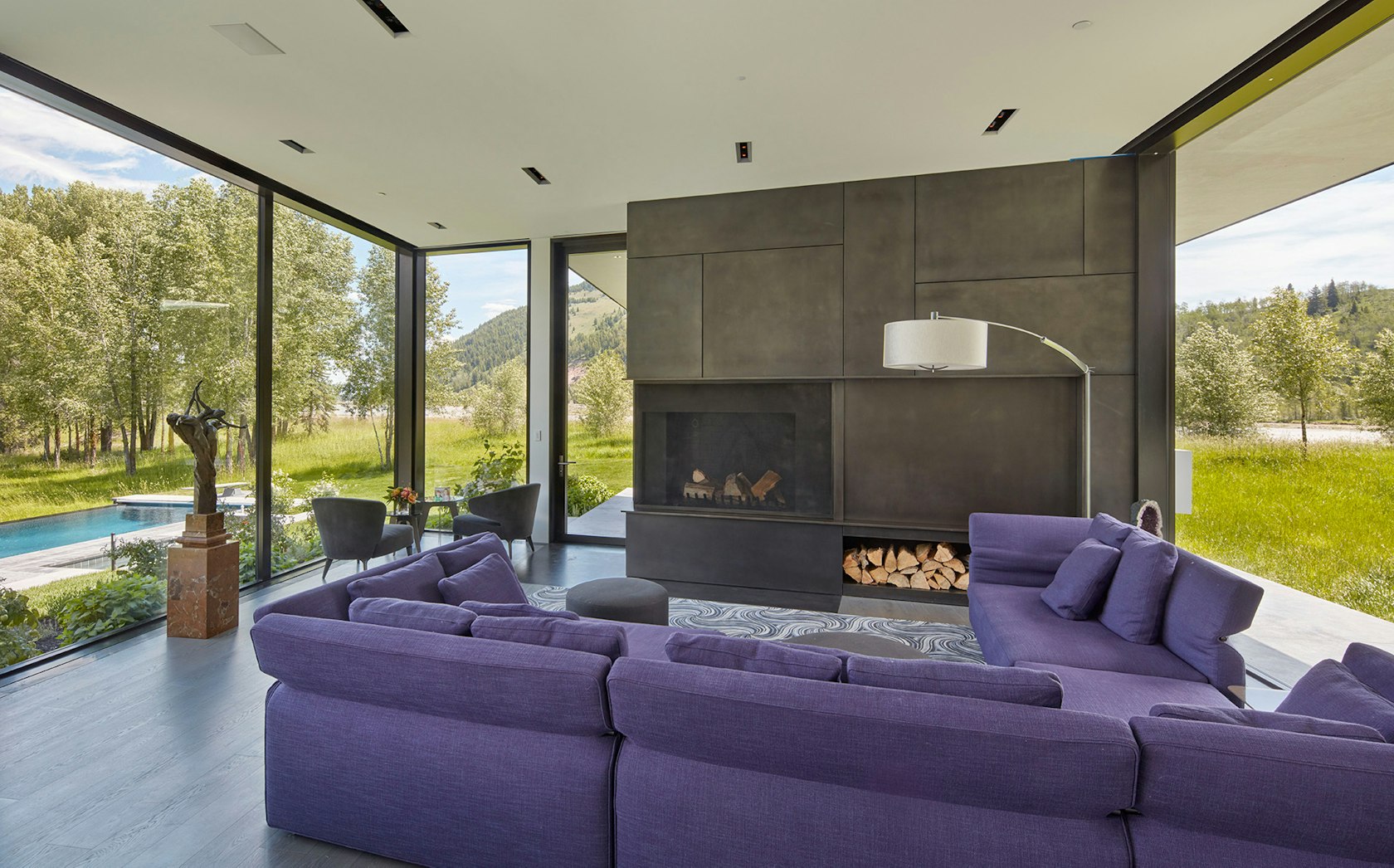
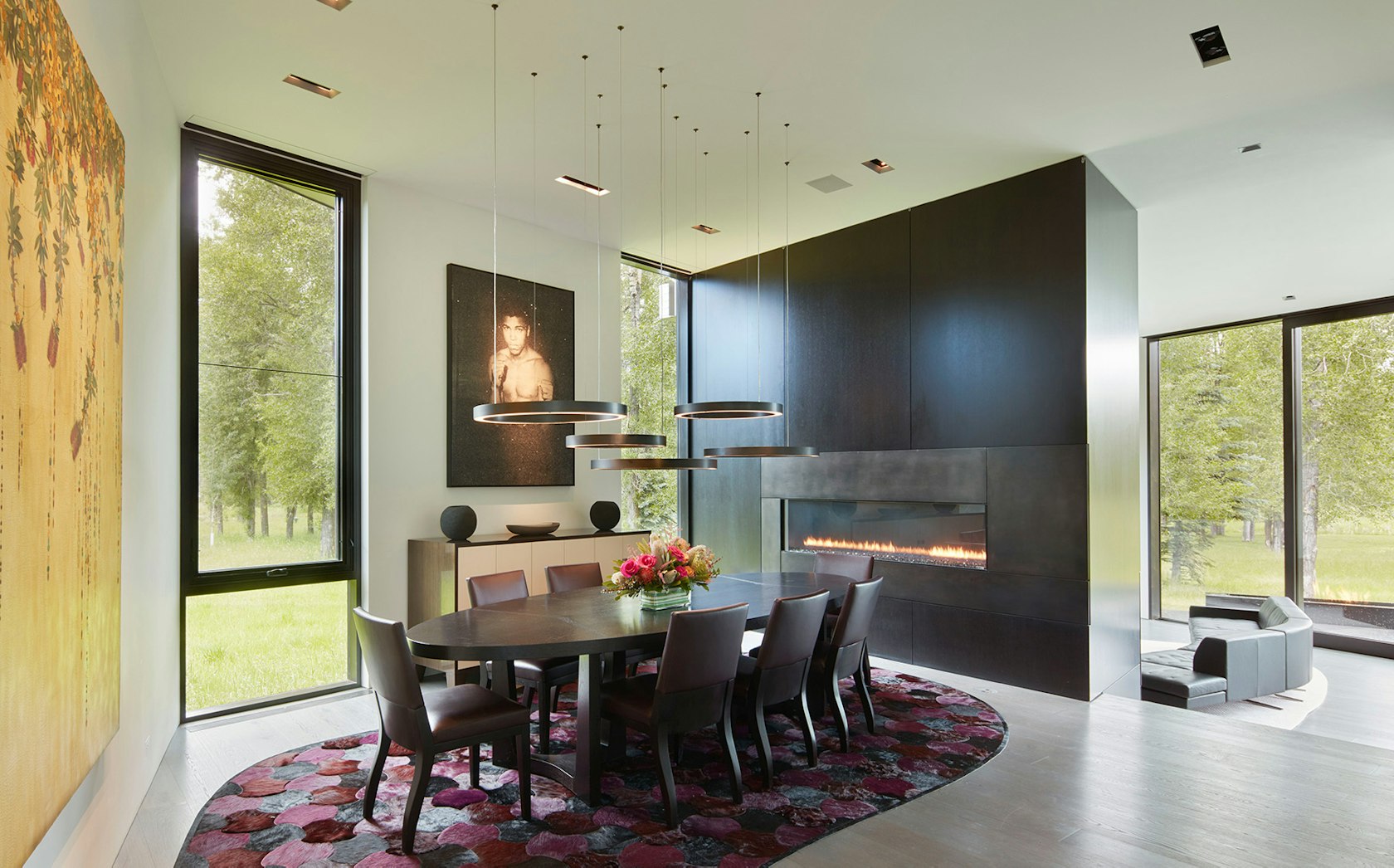
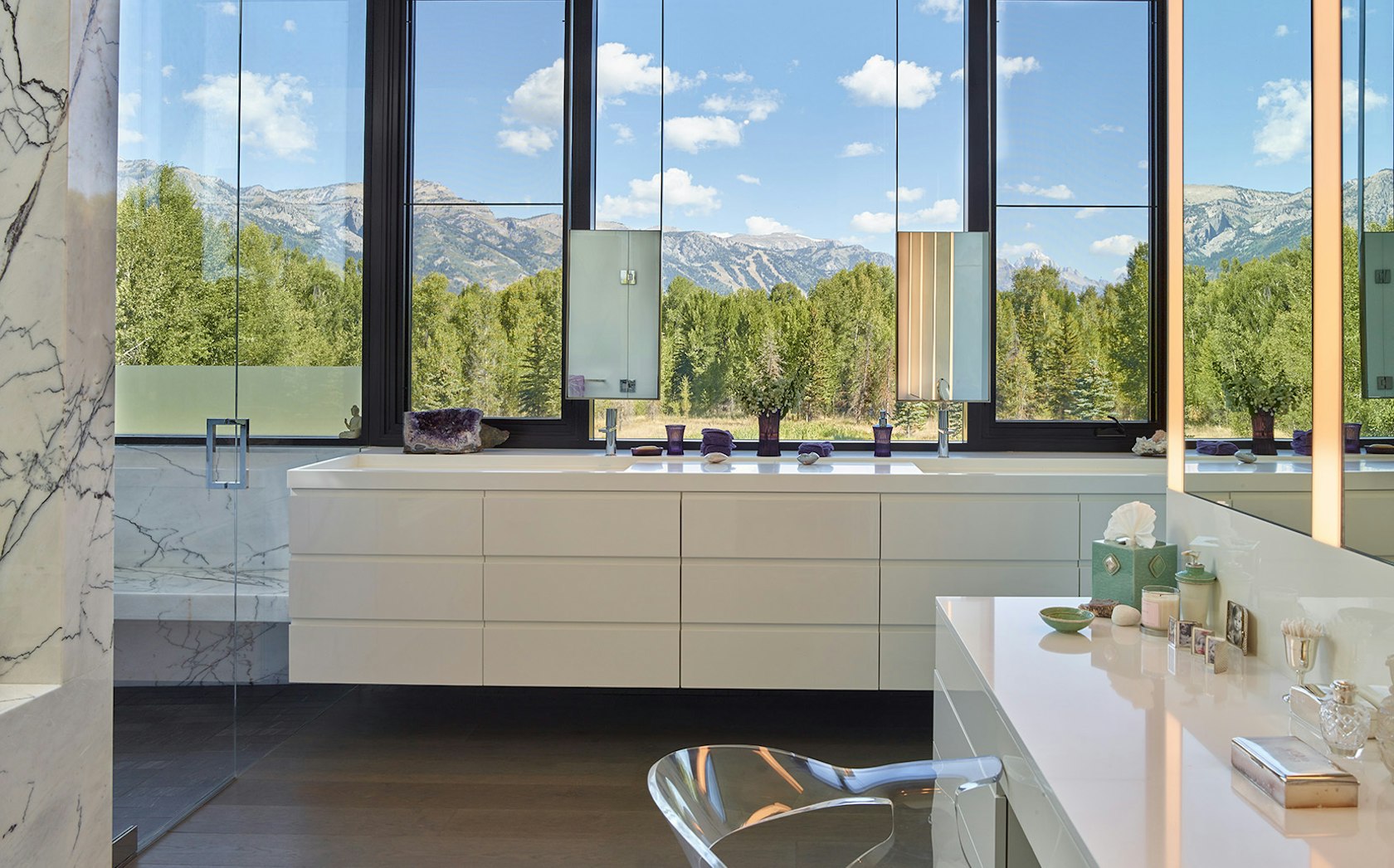

The exterior rain screen on the modern forms creates continuity with the surrounding cottonwood forest. Notable features include solar roof panels and a swimming pool that visually connects to the pond utilizing an infinity edge.

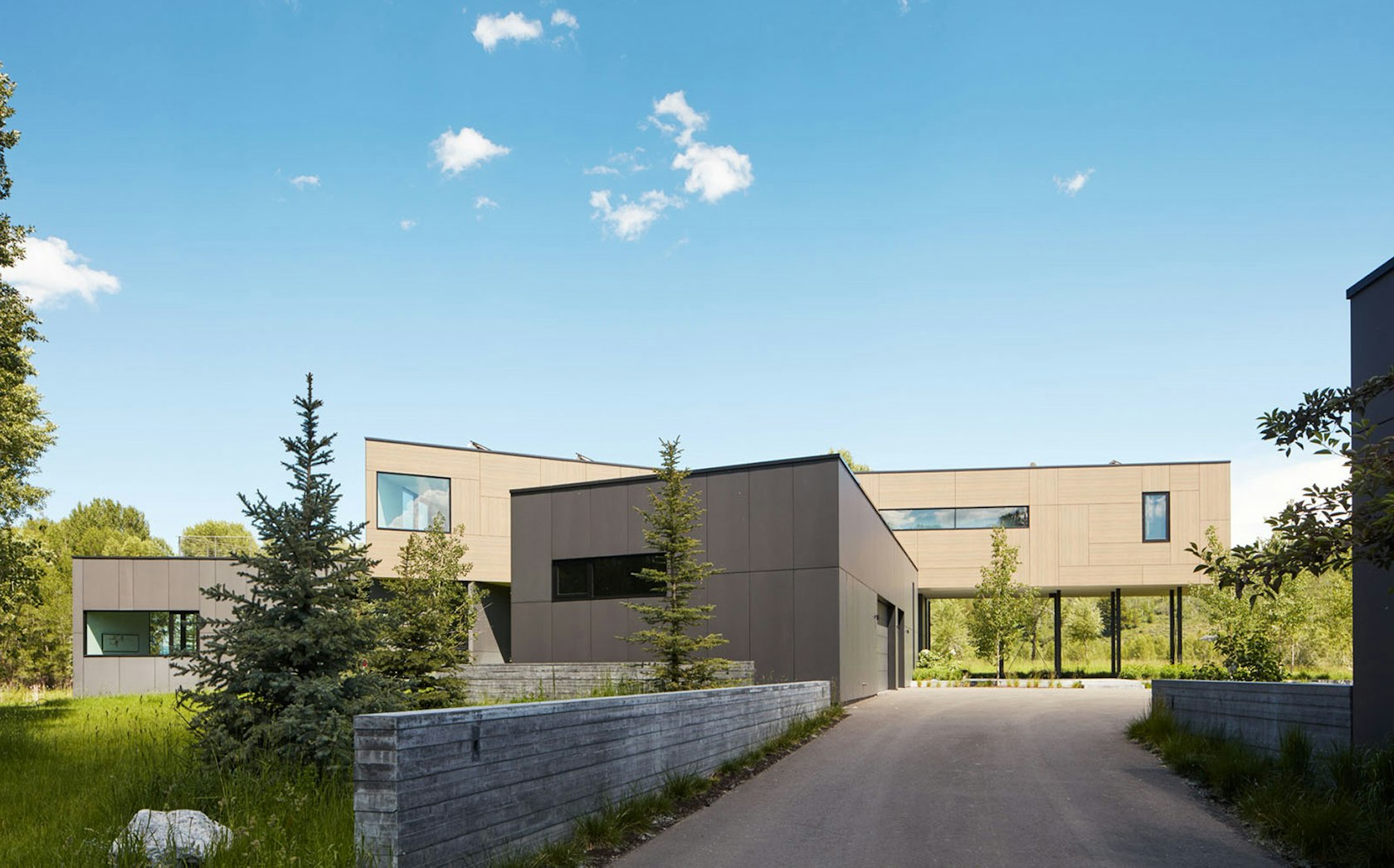
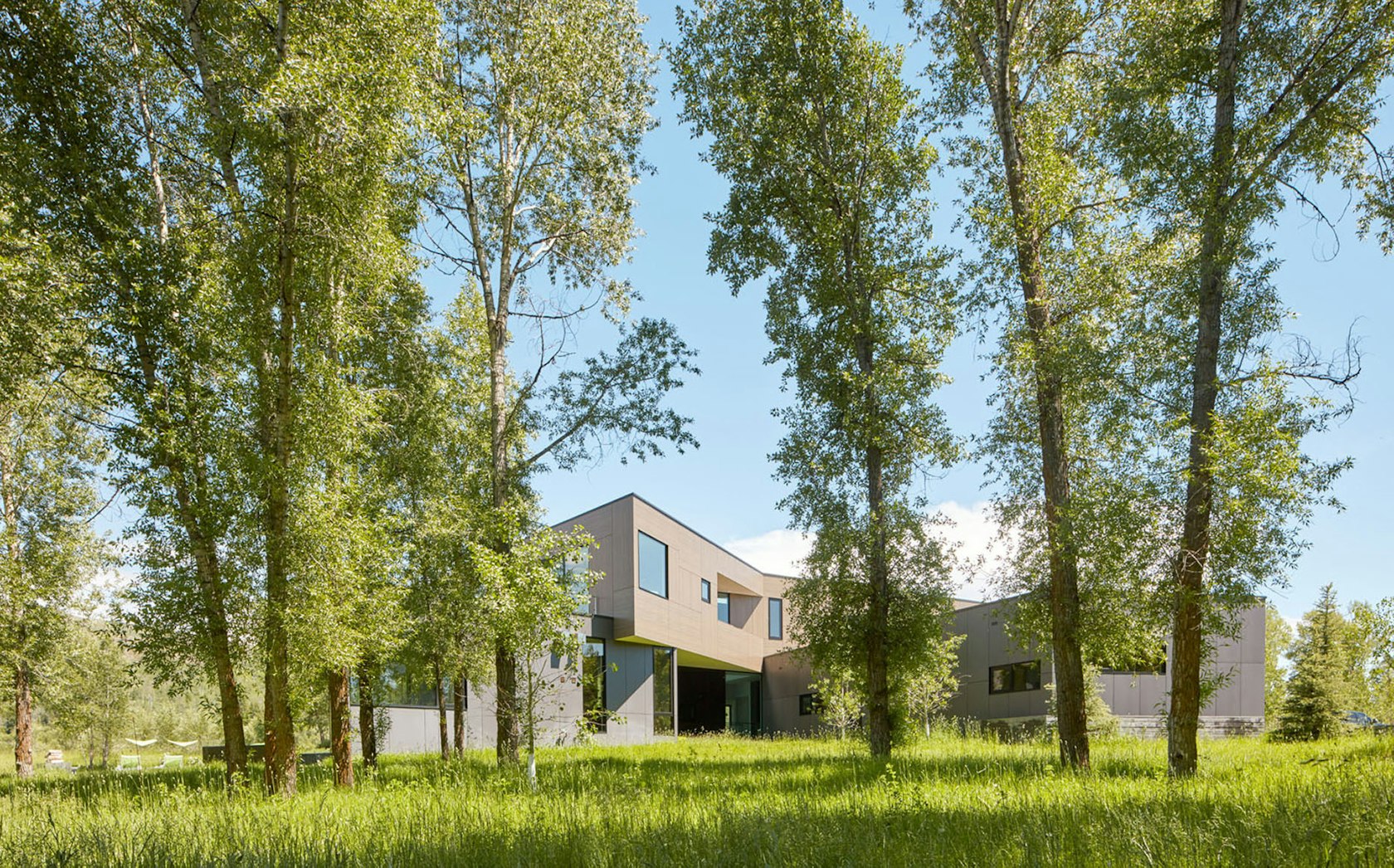
A three-story atrium and stair brings natural light into the core of the house, gracefully connects floor levels, and transitions from the public to private zones of the house. The interior finishes - wood flooring, select wood cabinetry, and white plaster supports a developing art program.

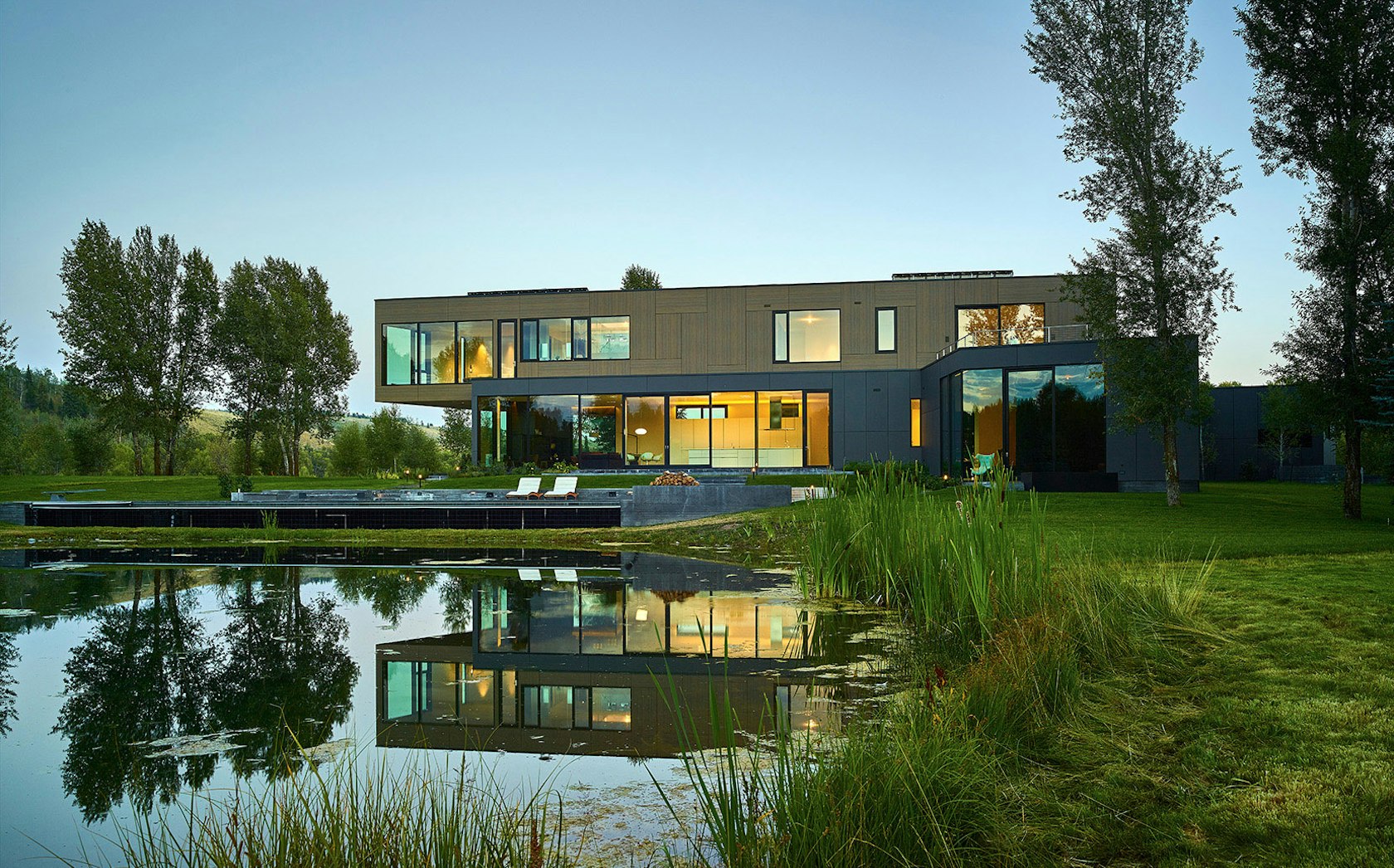
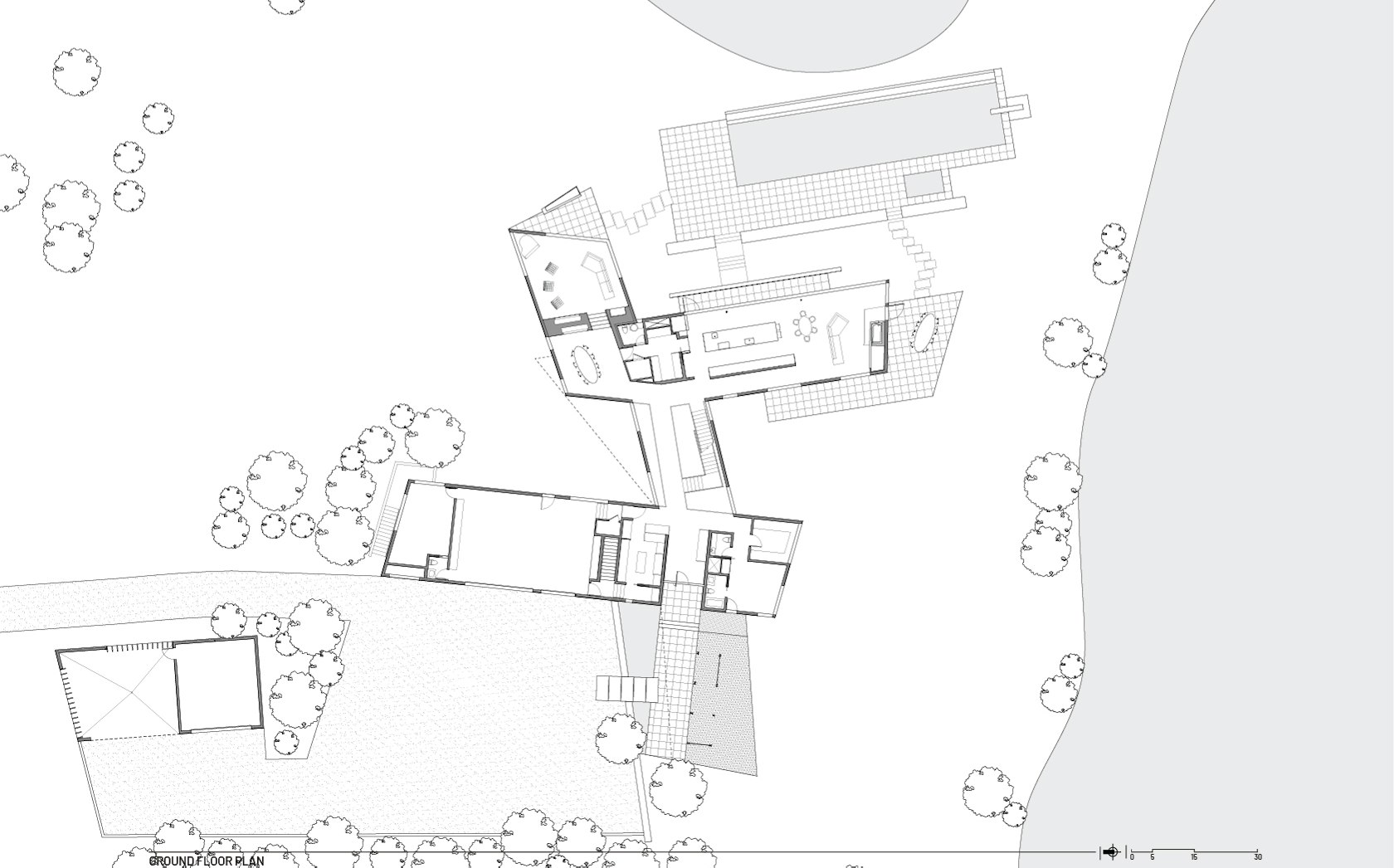
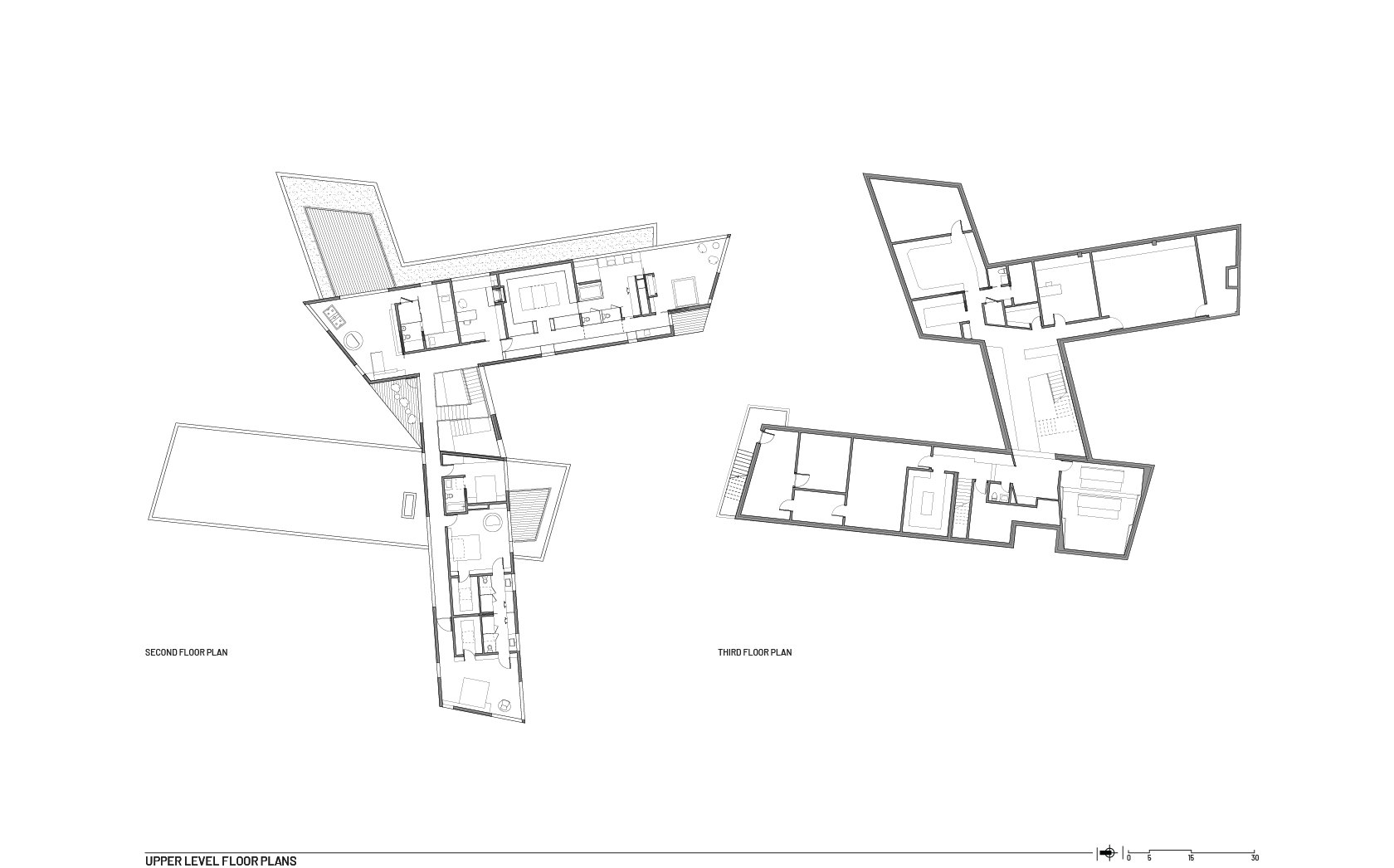
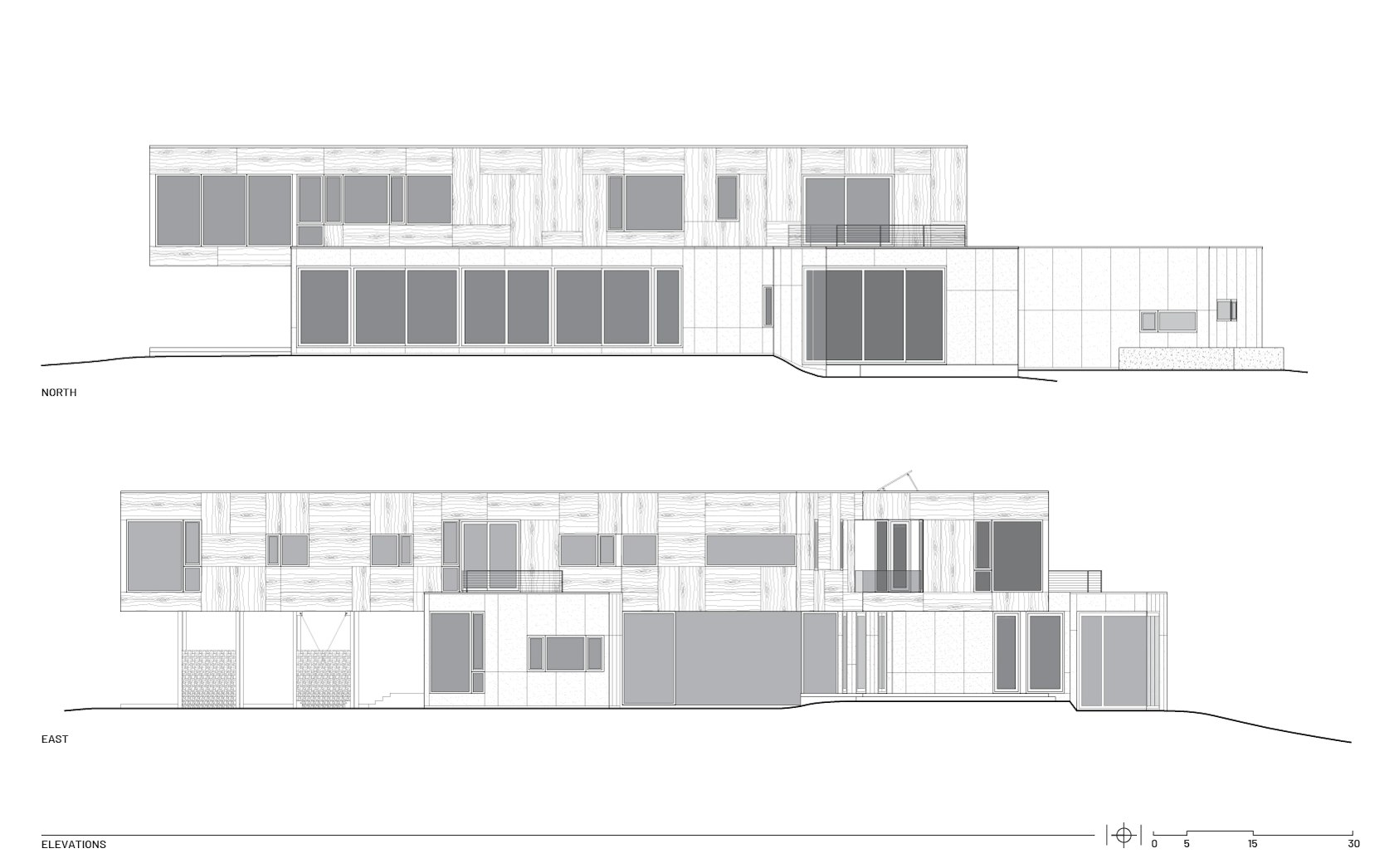
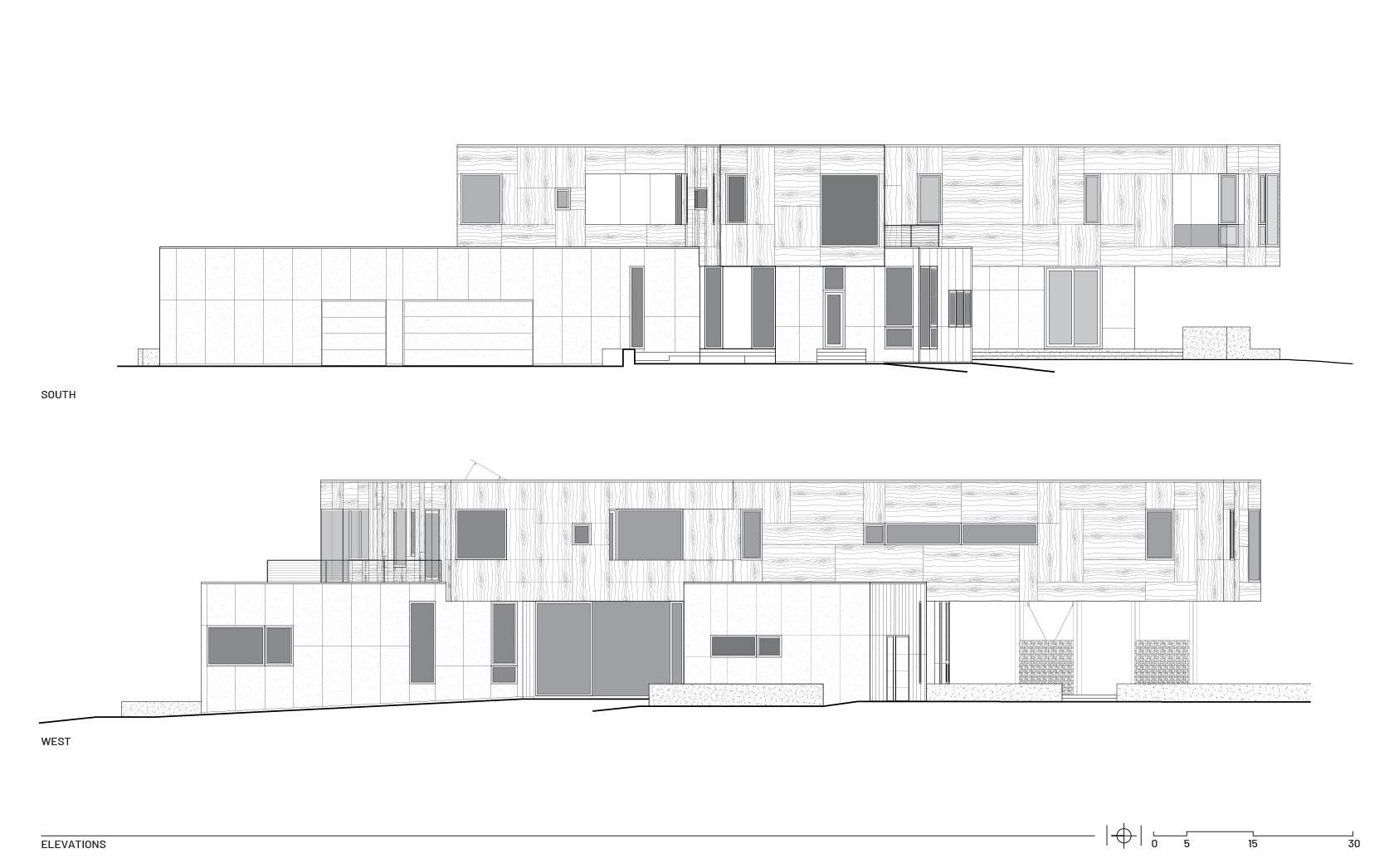
Jackson Hole, Wyoming
15,000 square feet
Completed 2017
Project Credits:
Dynamic Fenestration
Trespa (upper level siding)
American Fiber Cement (lower level siding)
Boffi Cabinetry
Gaggenau (appliances)
Montigo Fireplaces
KL&A Structural Engineers
News:
2019, Architectural Record, Featured Homes: River Channel Residence by Dynia Architects
