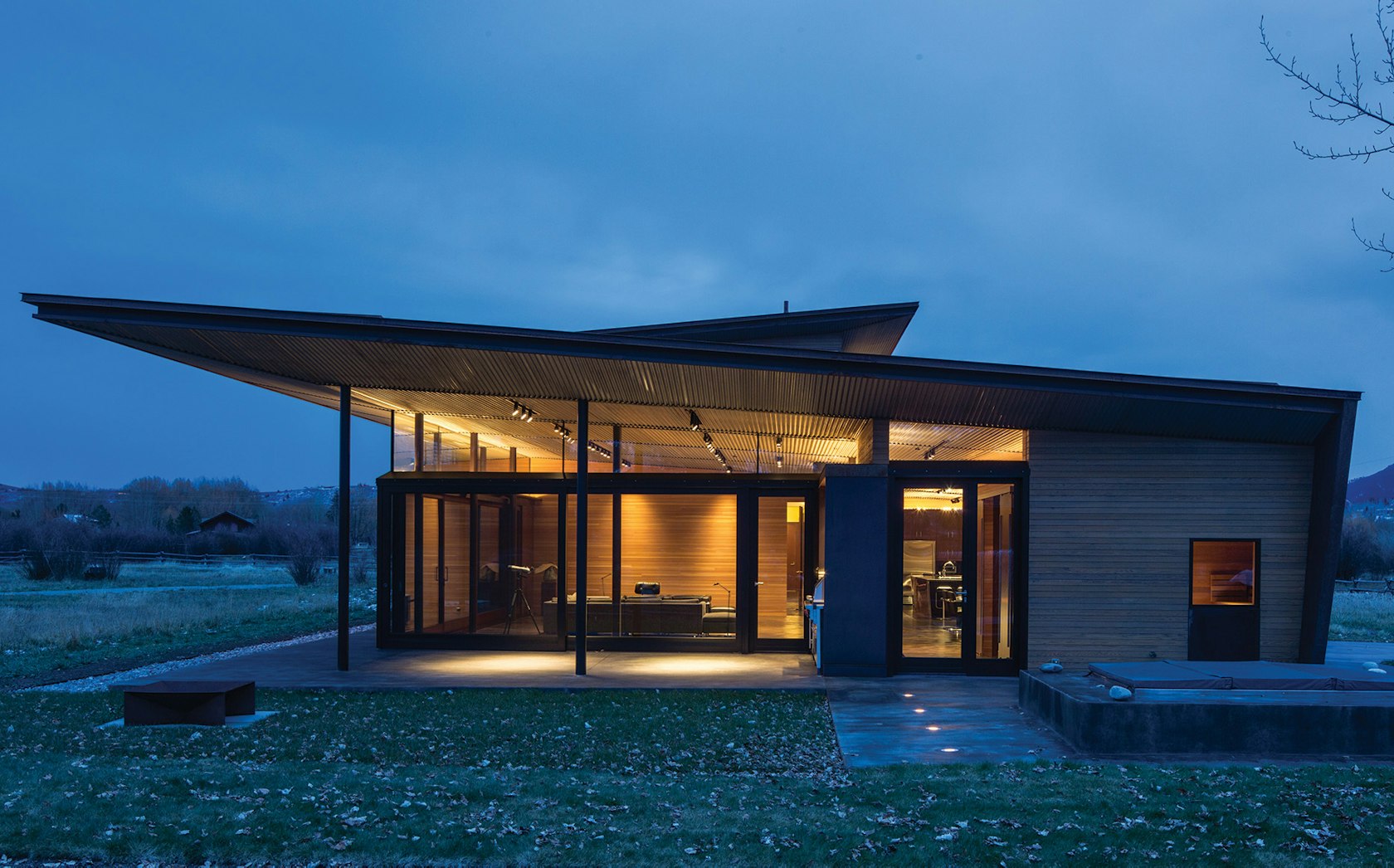Shoshone Residence
Situated on a site with views north and west to the Teton mountain range, the Shoshone residence uses opposing roof forms to open the primary living spaces on the ground floor to the views, while the upper floor captures the sun and view to the south. The integrity of the roof forms is emphasized by a linear skylight at their meeting point.
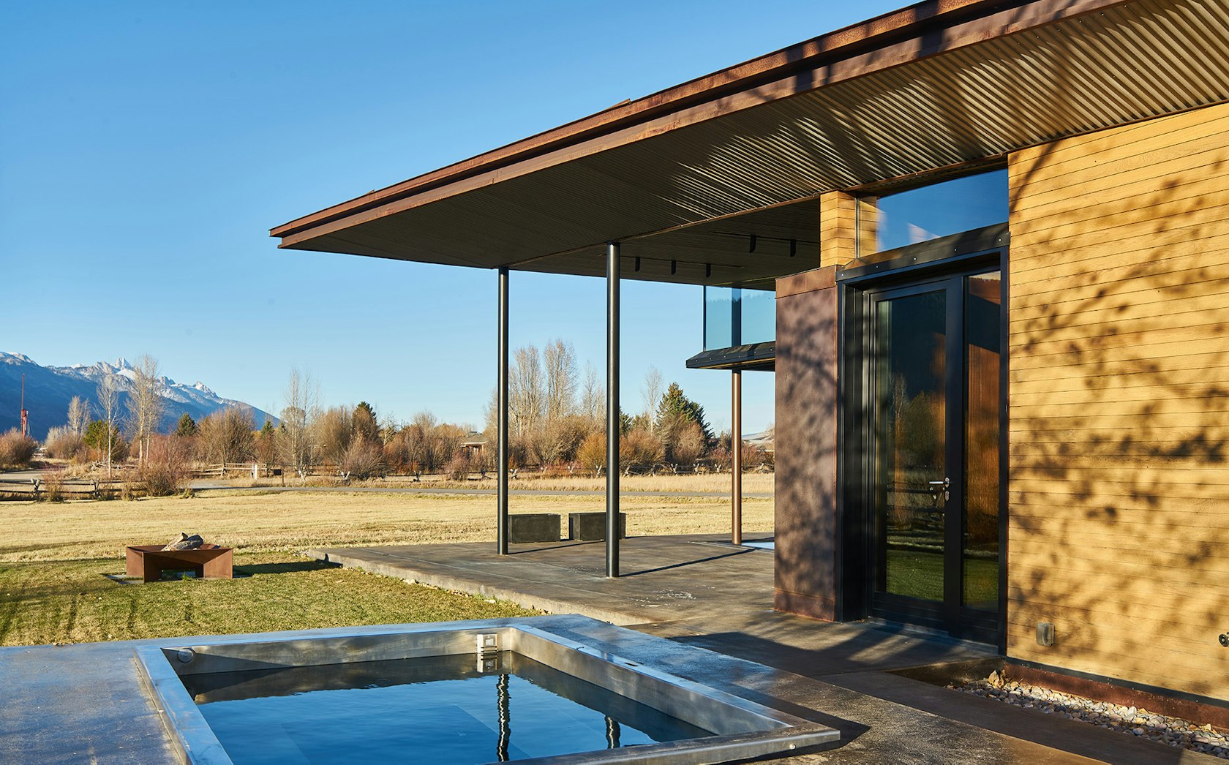
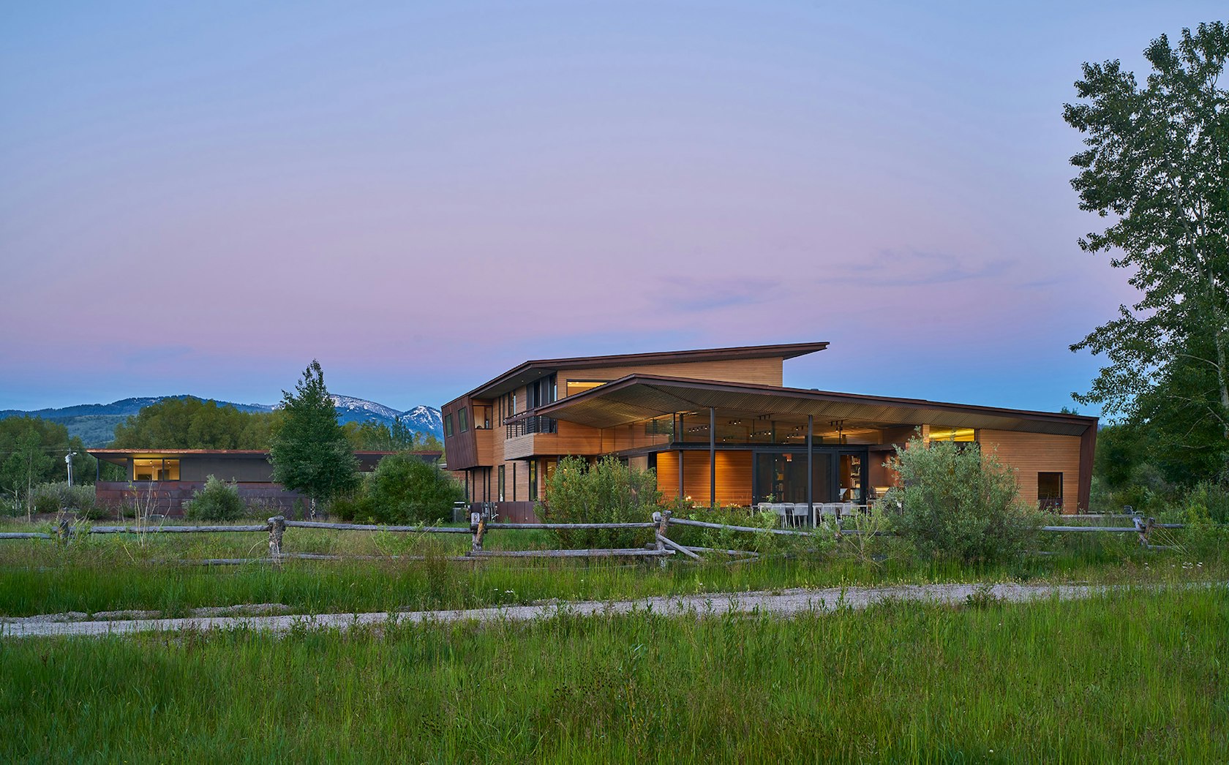
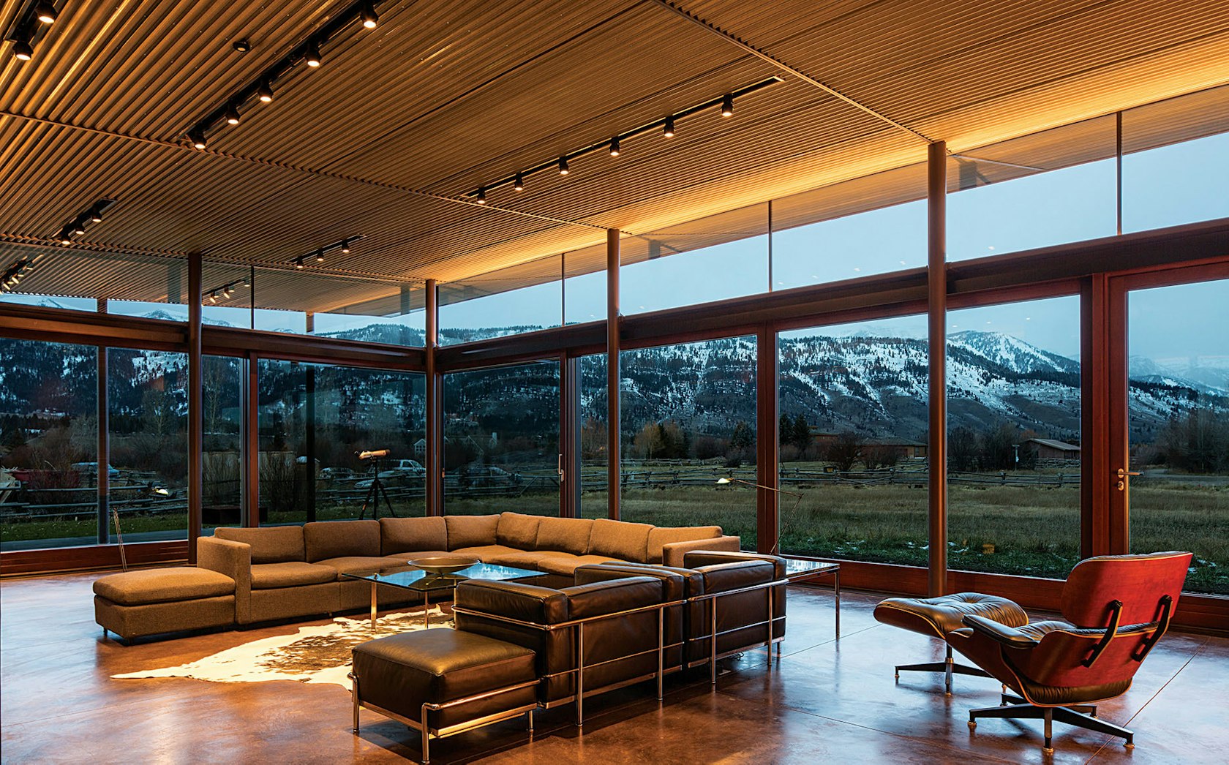
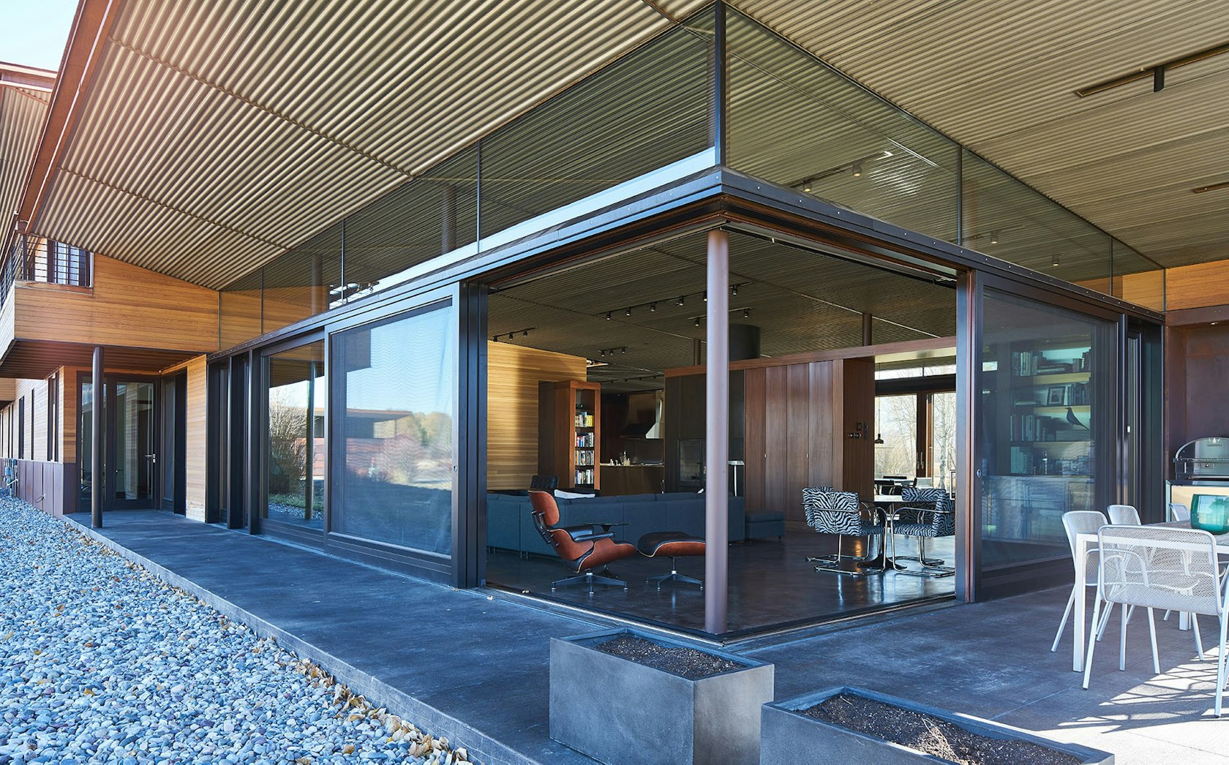
The living space is in a glazed pavilion with a roof that rises to view the Grand Teton mountain peak, and the private spaces are in a two-story mass with a roof sloped in the opposite direction, overlooking 200 acres of protected land. These two masses embrace each other and are unified by a linear datum wall that establishes the path of entry into the house and extends into the landscape. The home’s primary wall transforms functionally to include wood storage, closets, fireplace, and sculpture display. Exterior siding materials extend to the interior to define the formal volumes of the parts of the house and to connect the interior to the natural environment.
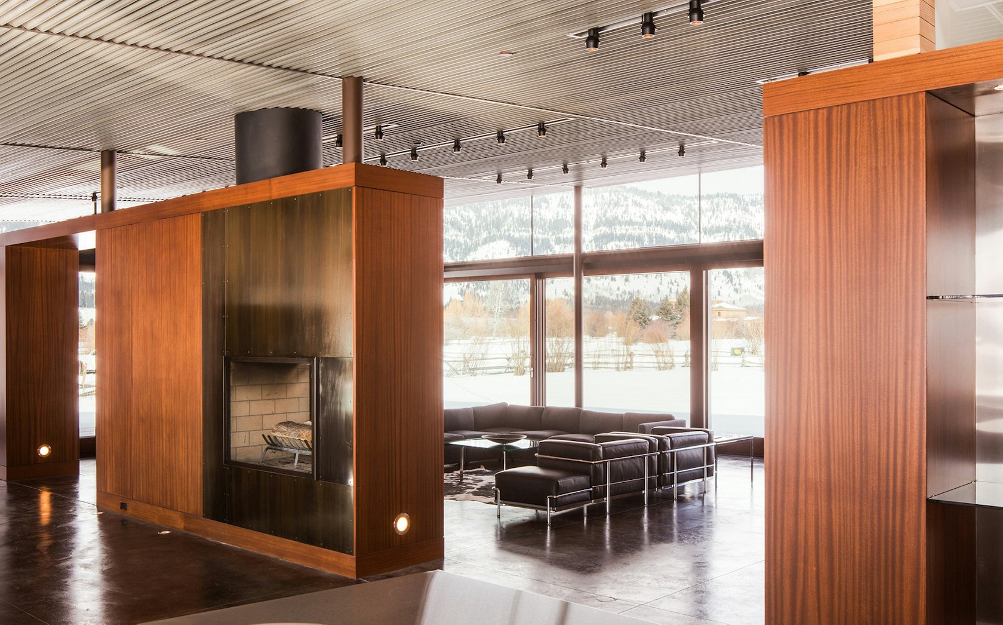
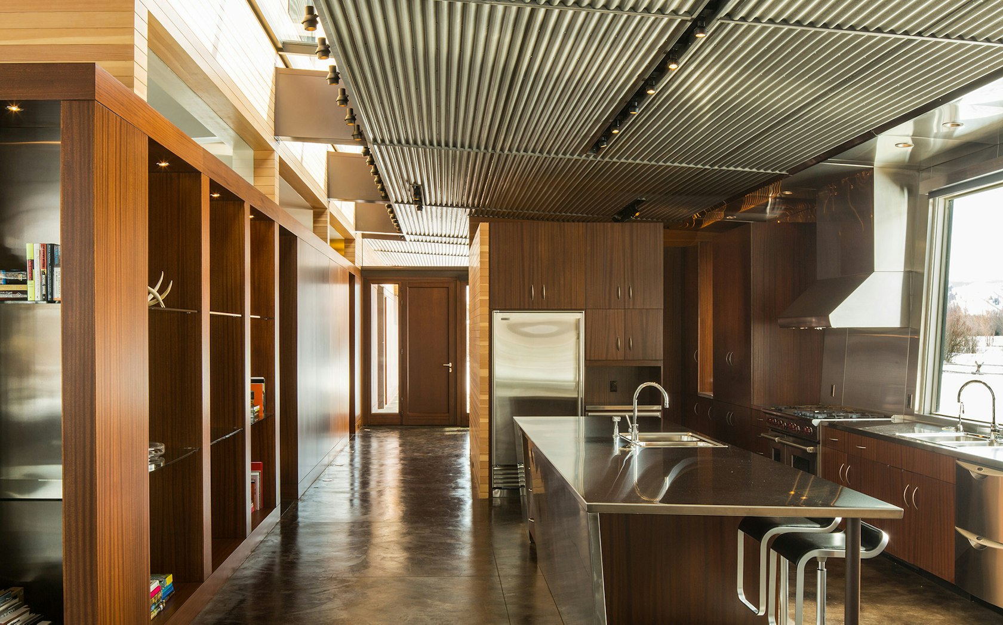
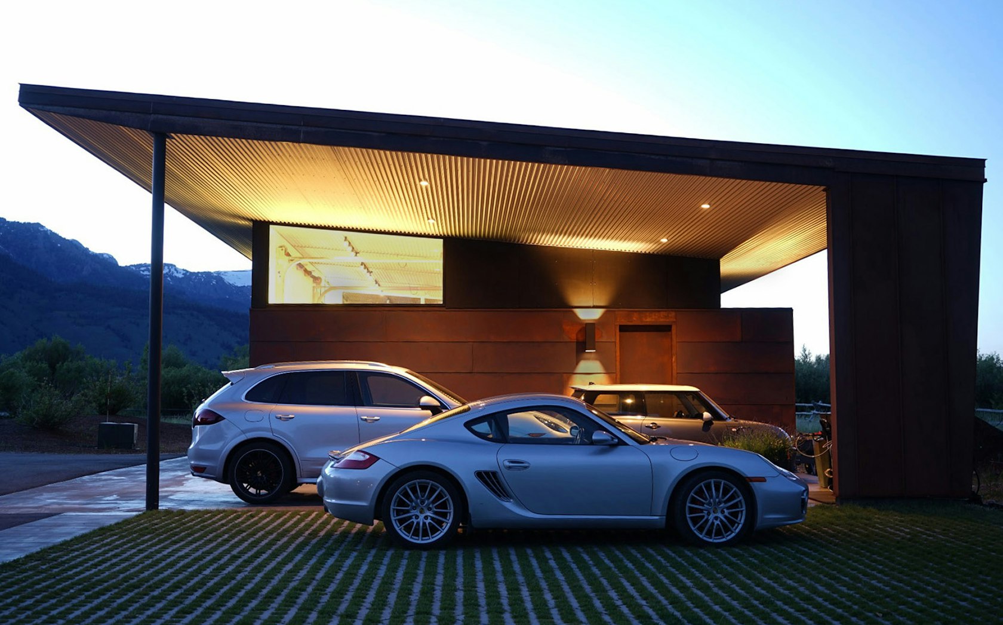
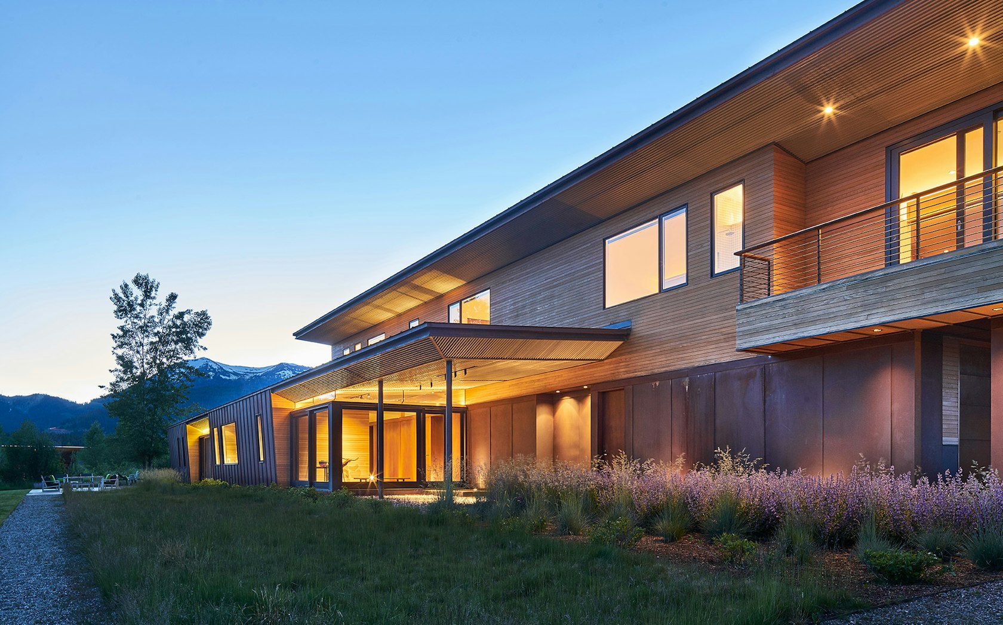
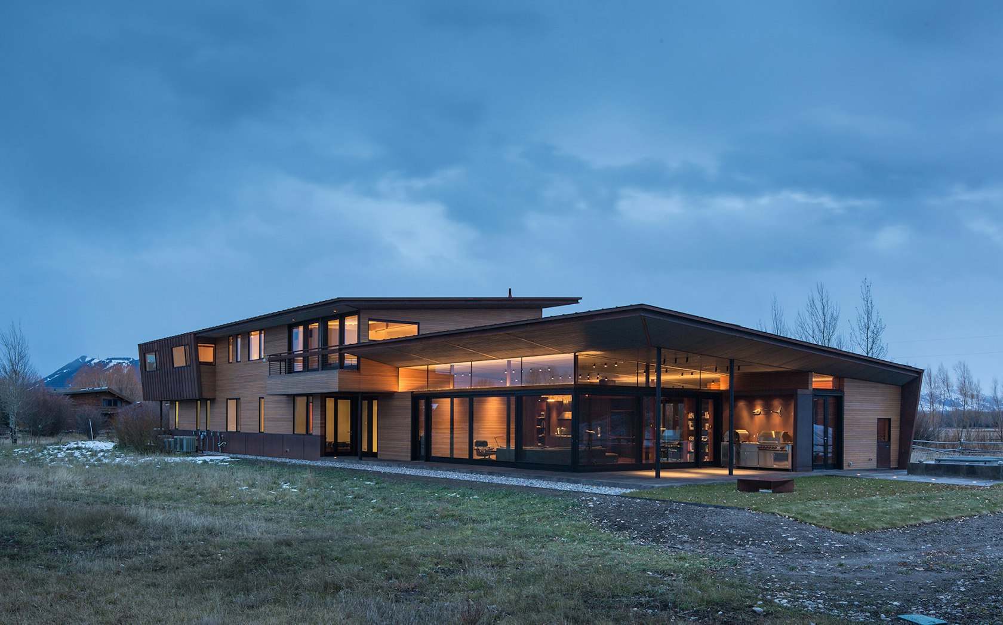
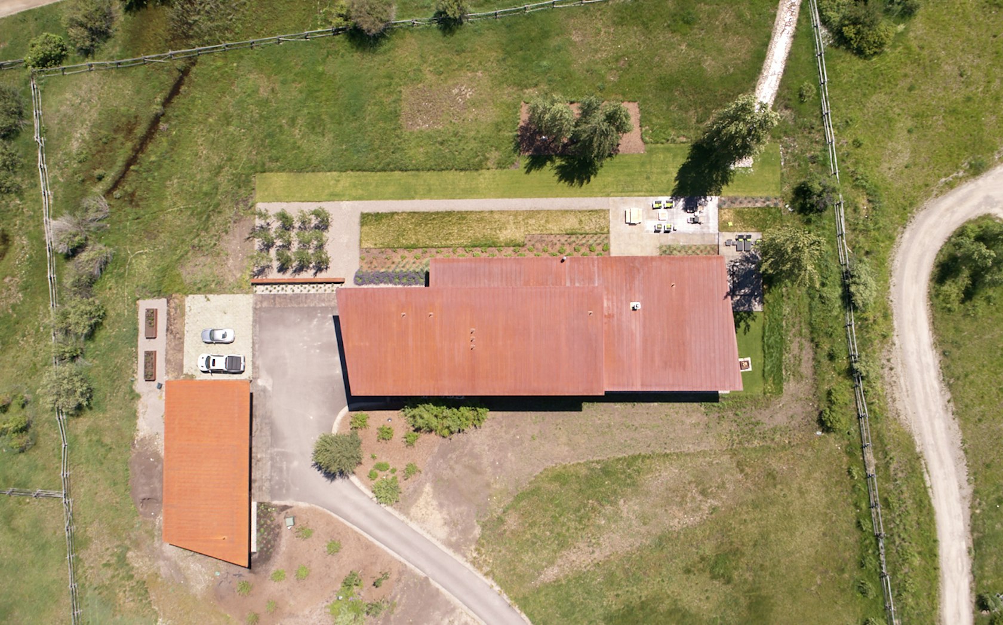
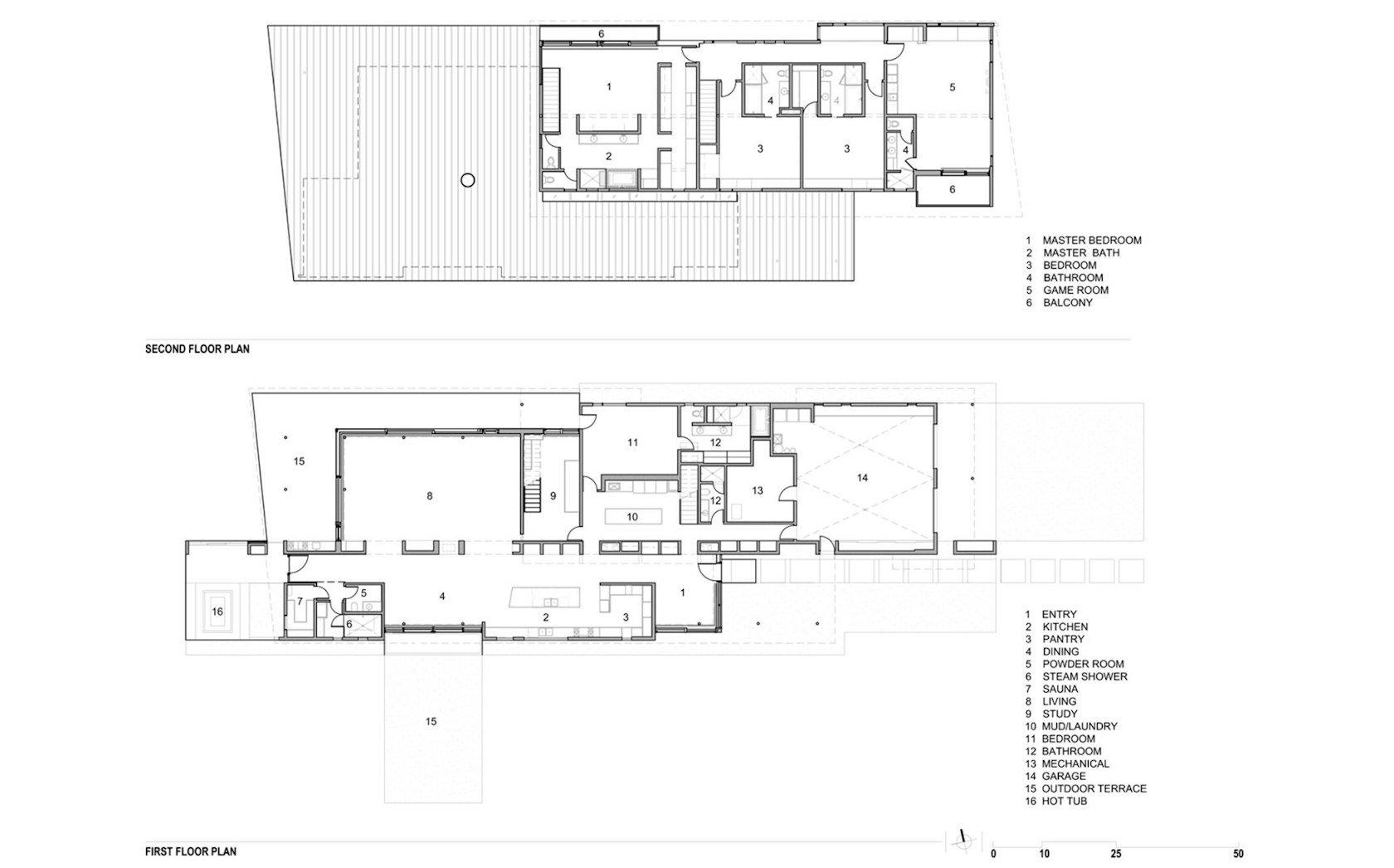
Jackson Hole, Wyoming
7,500 square feet
Phase One (Main House) Completed 2011
Phase Two (Guest House) Completed 2017
2014 AIA Wyoming Merit Award
Project Credits:
Albertini Windows and Doors
OSM Construction
KL&A Structural Engineers
News:
2014, Homestead Magazine: Angles and Lines, Shoshone Residence
