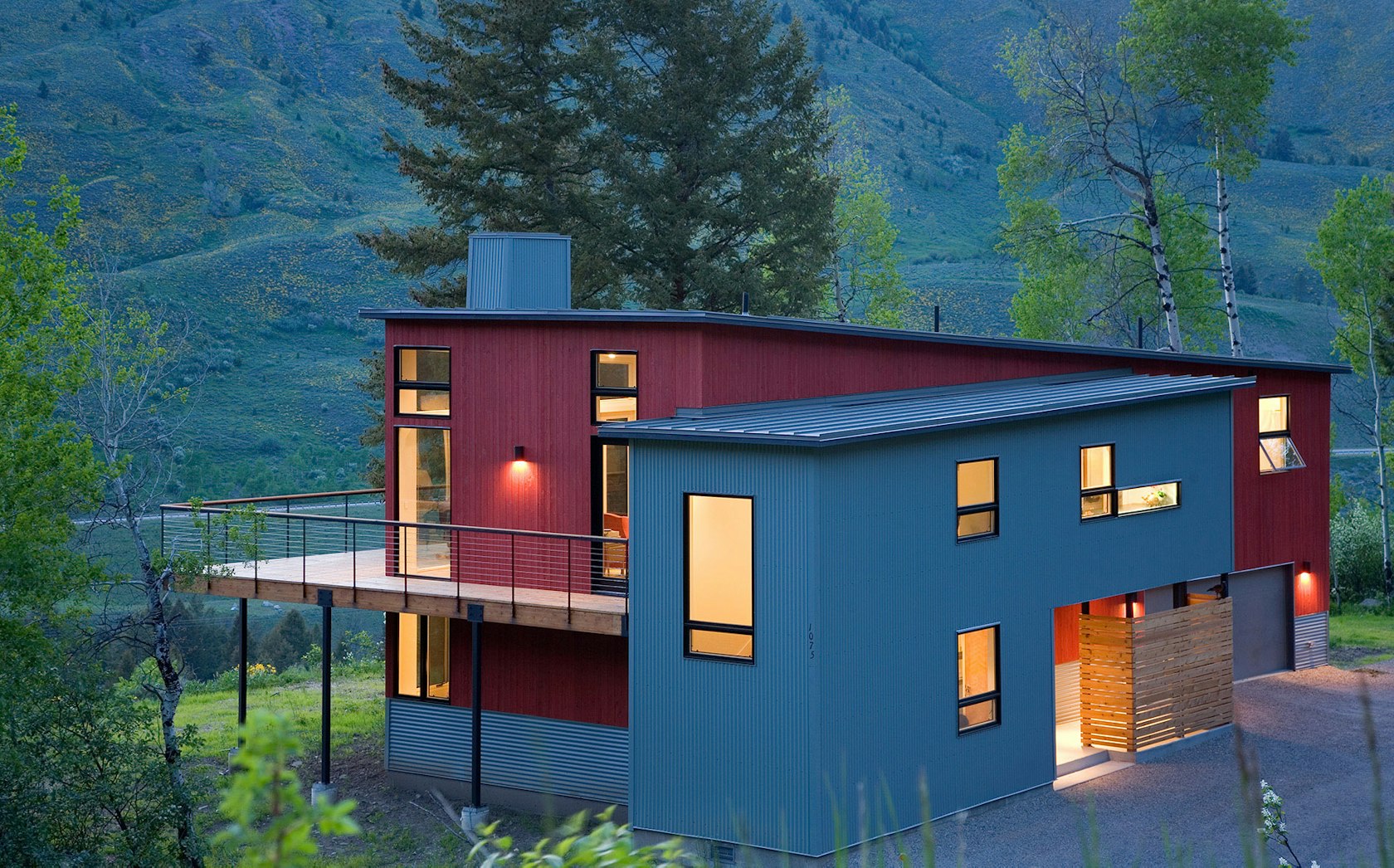Snake River Canyon Residence
This residence, sited above a river canyon, is comprised of two intersecting building forms. The primary building form contains main living spaces on the upper floor and a guest bedroom, workroom, and garage at ground level. The roof rises from the intimacy of the master bedroom to provide a greater volume for the living room, while opening up to capture mountain views to the west and sun to the south. The secondary building form, with an opposing roof slope contains the kitchen, the entry, and the stair leading up to the main living space.
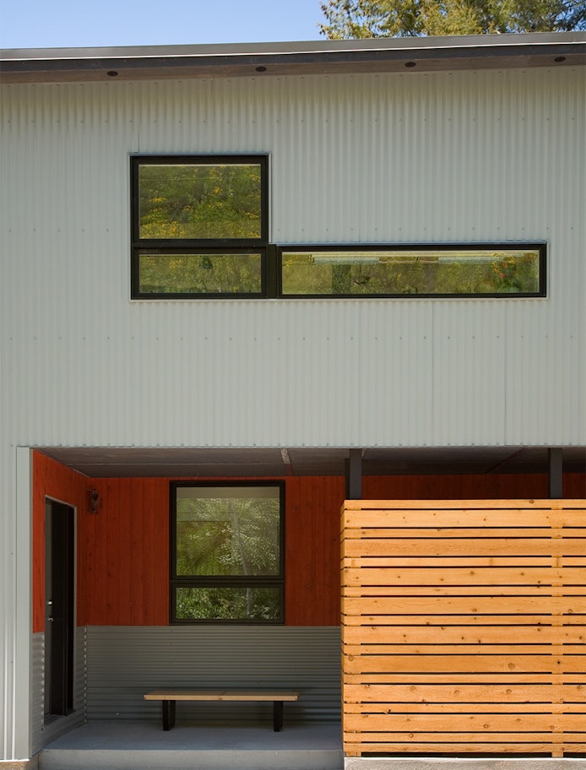
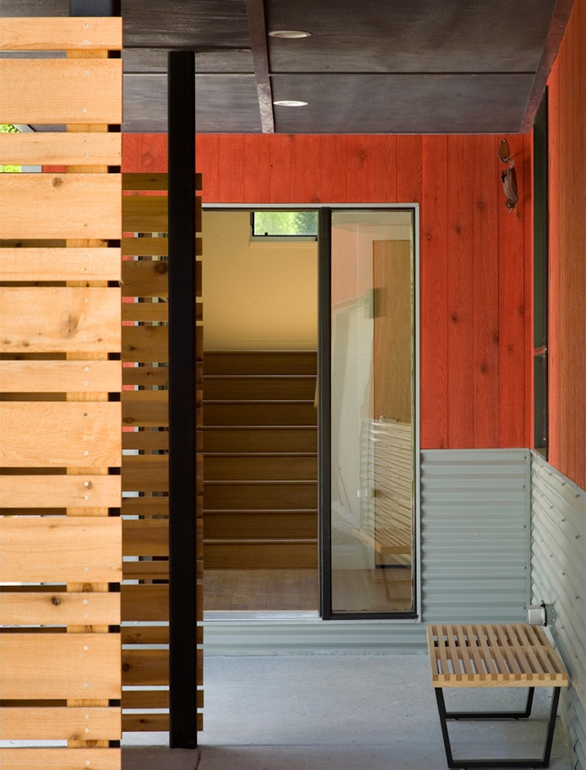
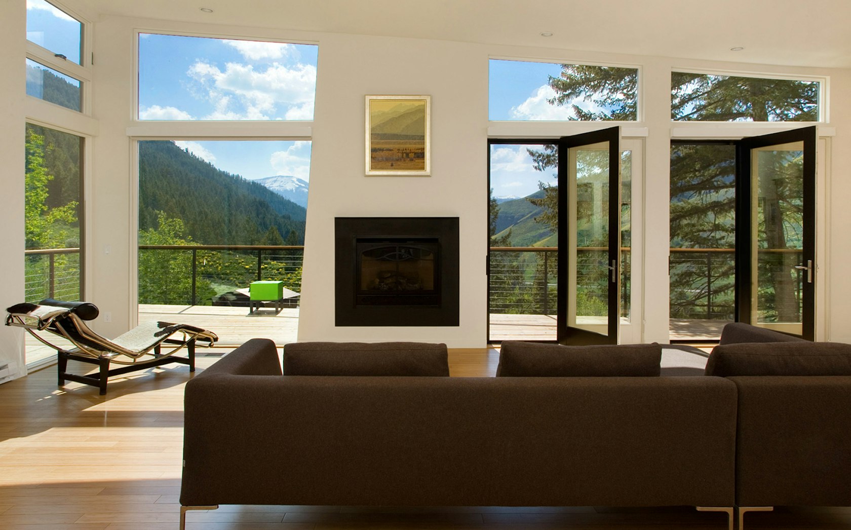
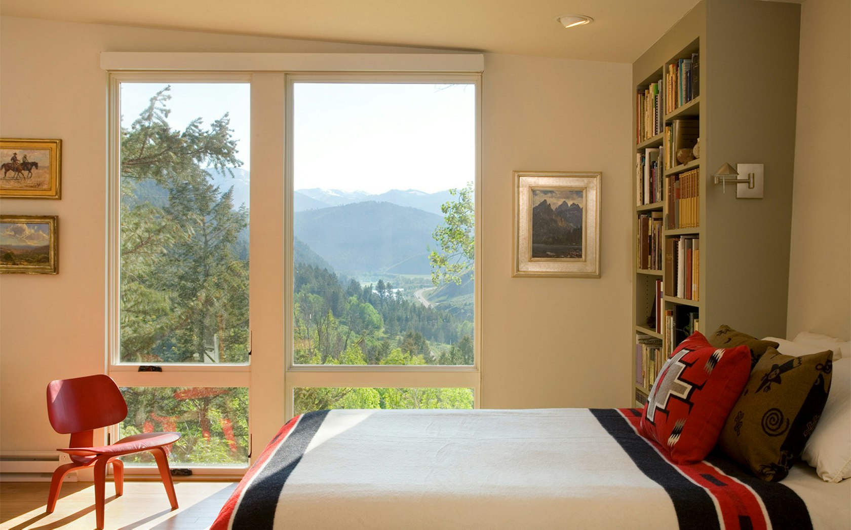
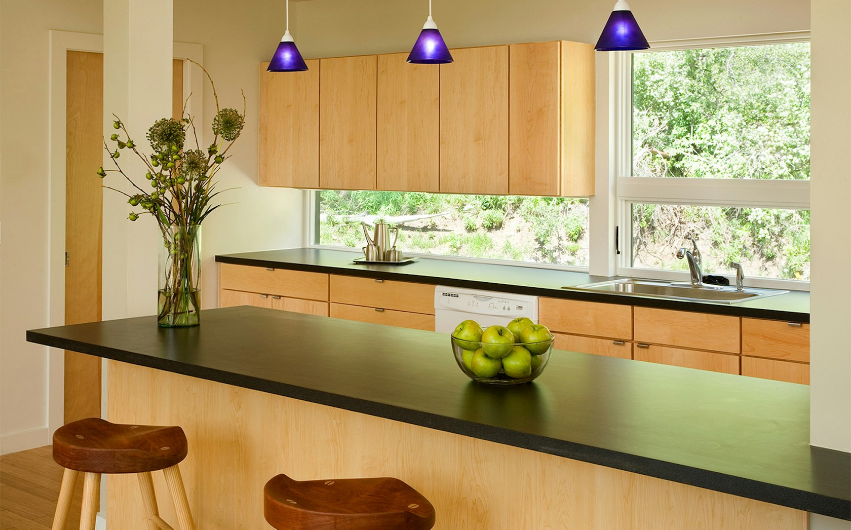
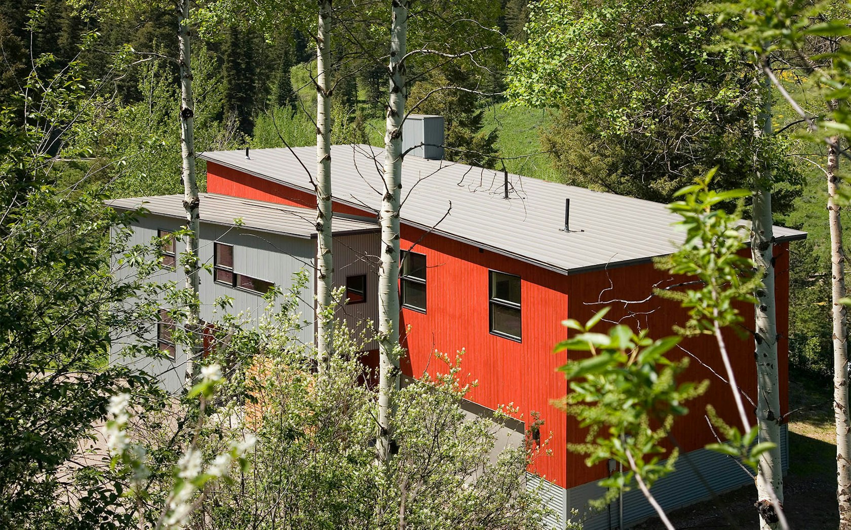
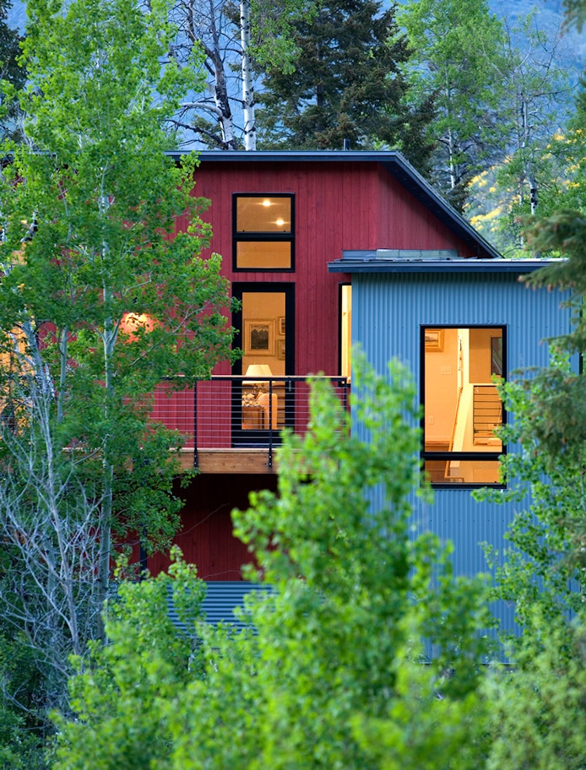
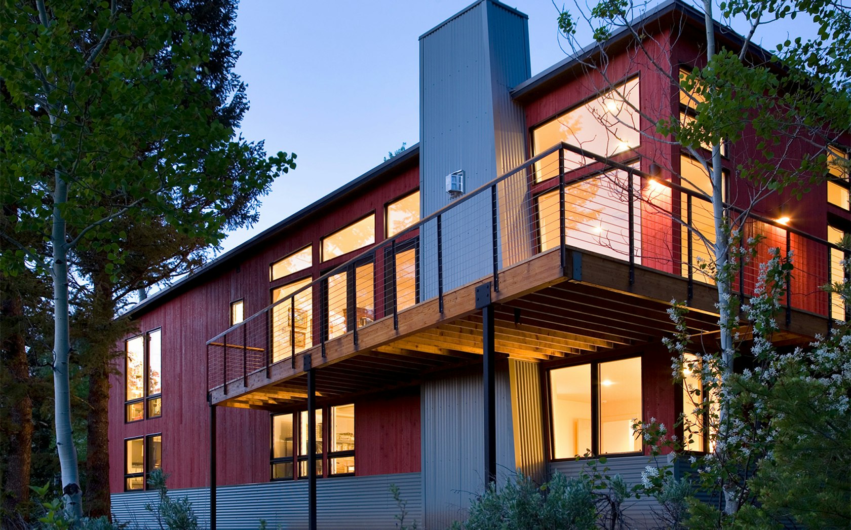
Hoback Junction, Wyoming
3,000 square feet
Completed 2008
2008 AIA Wyoming Design Merit Award
News:
2018, Big Sky Magazine: Big Dreams, Small Cost, Snake River Canyon
