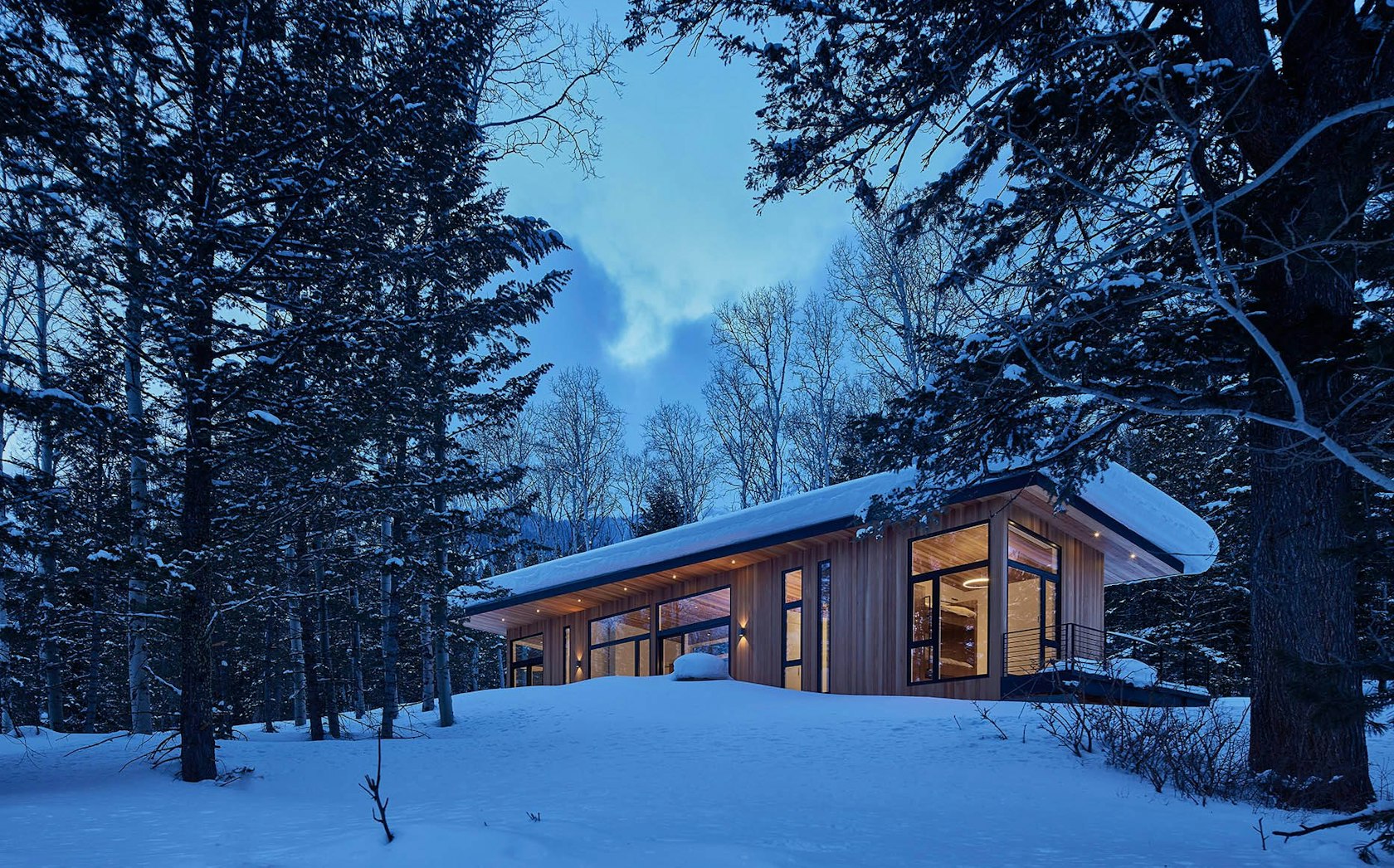Solitude Cabin
Nestled at the end of a country road at the base of the forested slopes of Grand Teton National Park, this 1,000 sf Guest House is phase one of what will be a complex of a main house and several out structures. We have developed a vocabulary in form and material that serves as the starting point for the complex. It blends interior spaces with the natural environment seamlessly, while creating contrasting intimate spaces within. The main space, living, dining, kitchen, is central to this linear scheme with master and guest bedroom at each end. Experiencing this house illustrates the magic of living in the landscape with select views through the tree’s upslope to the mountain peaks.















Teton, County
1,000 SF
Completed 2021
Project Credits:
Bildau & Bussman Windows
Peak Builders
HDLA
KL&A Structural Engineers
















