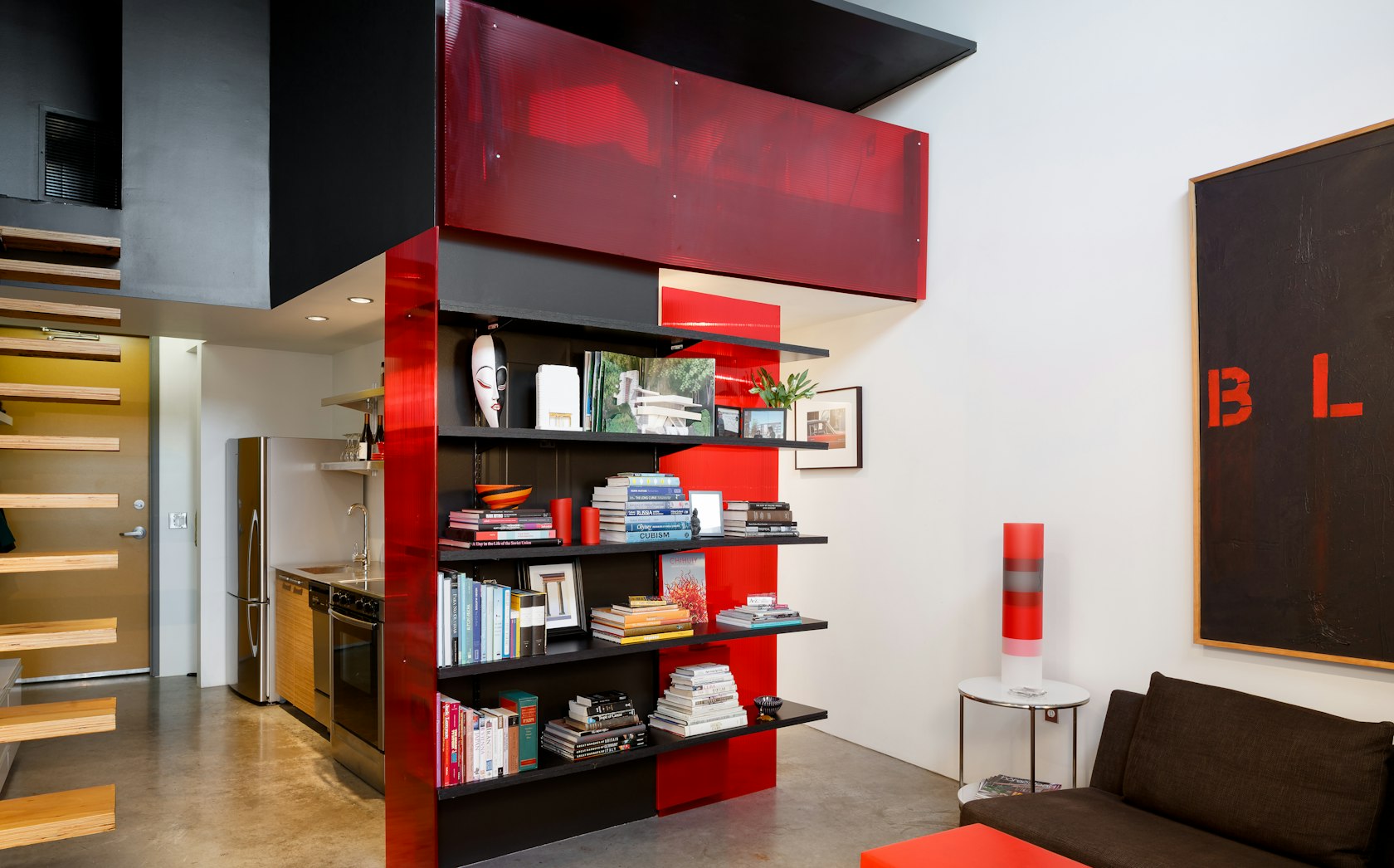Taxi Loft
Located in the Taxi 2 mixed-use building, this loft unit was reconfigured to provide a more spacious living area. The location of the existing interior stair restricted the width of the 15-foot-wide unit. By relocating the stair adjacent to the single-story volume of the entry and kitchen, the double height space of the living area was expanded. This allowed for more natural light and views throughout the unit. A color palette of black and red was used throughout the space to create a cohesive identity to the unit.













