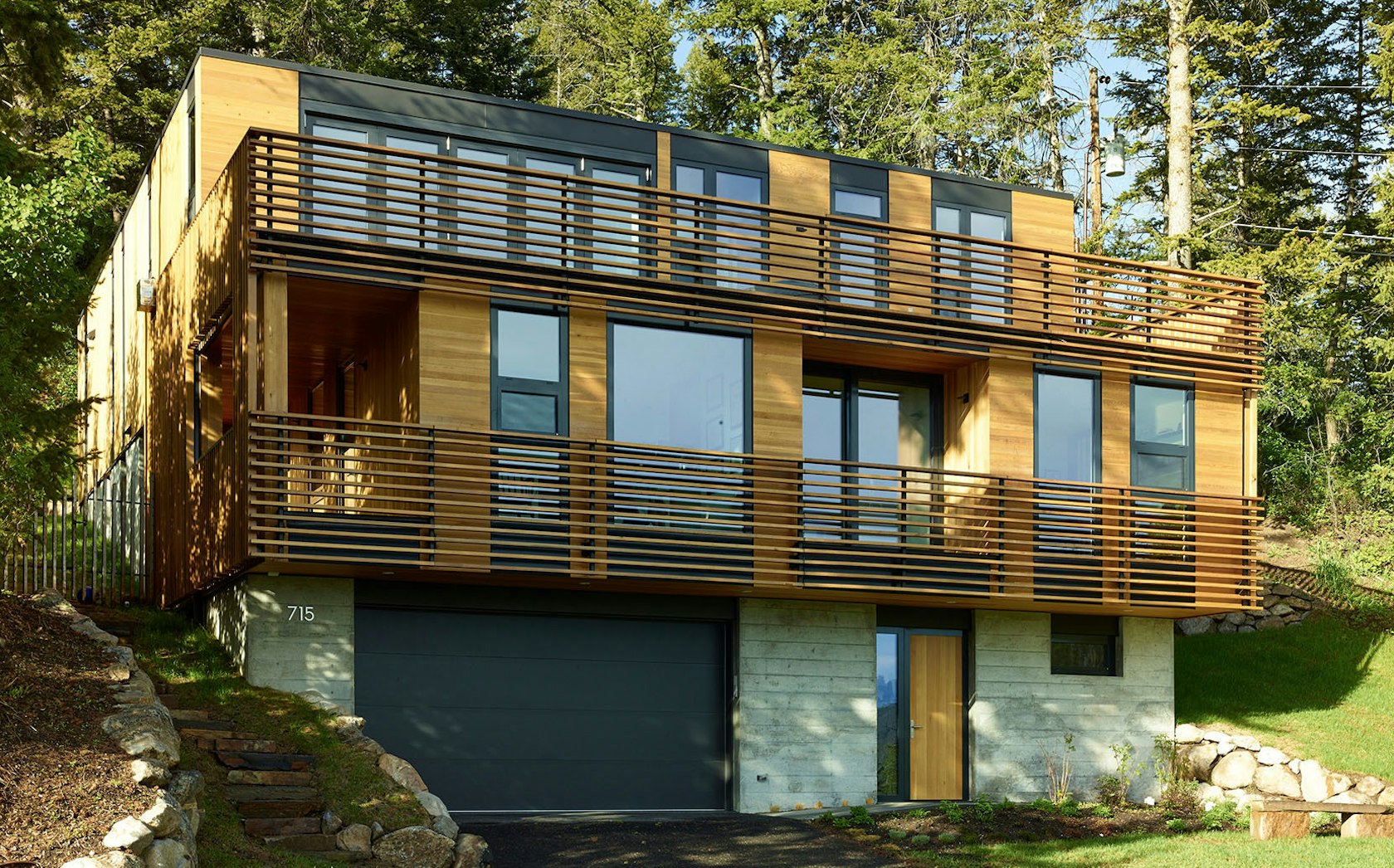Vertical House
Vertical house is sited within a dense forest on a steep, north-facing slope adjacent to the town ski mountain. The primary living spaces and master suite are located on the top level to take advantage of the views of the town below and beyond to the Teton Range and National Elk Refuge. A stair atrium connects the three levels and is capped by skylights that draw the user upwards and bring generous daylight to the interior of the home.
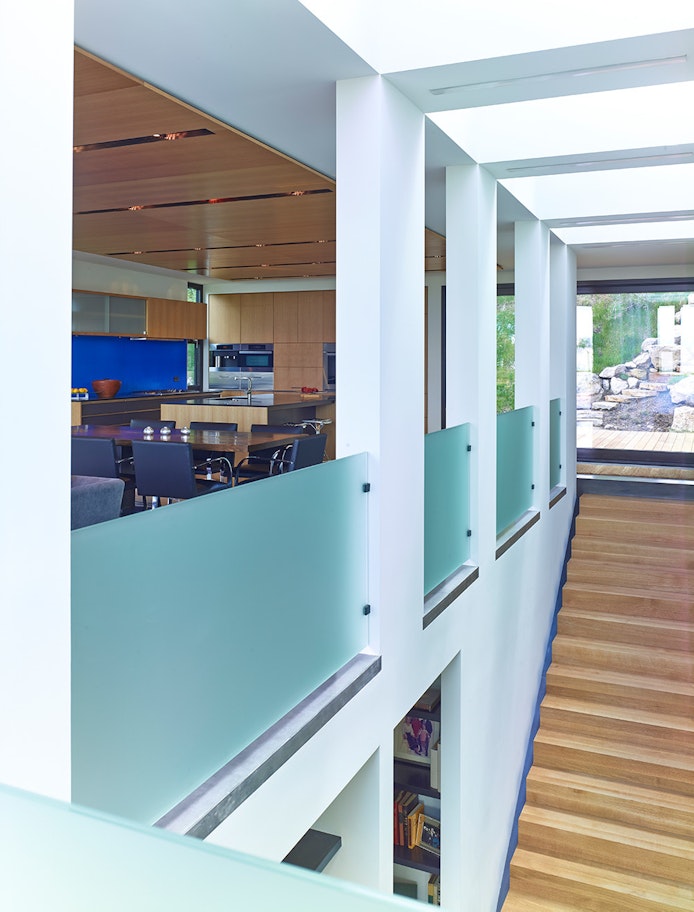
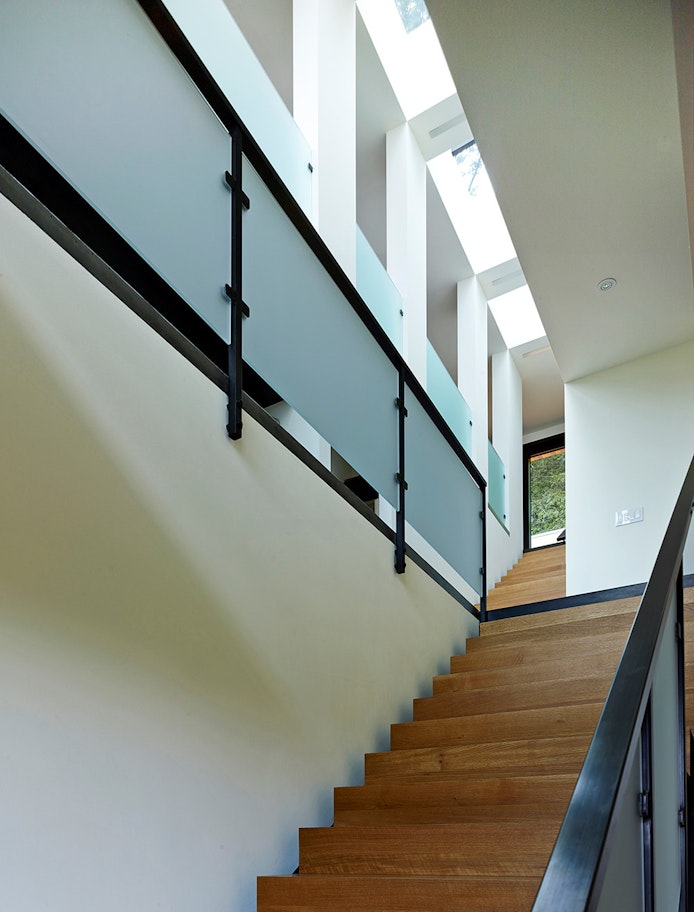
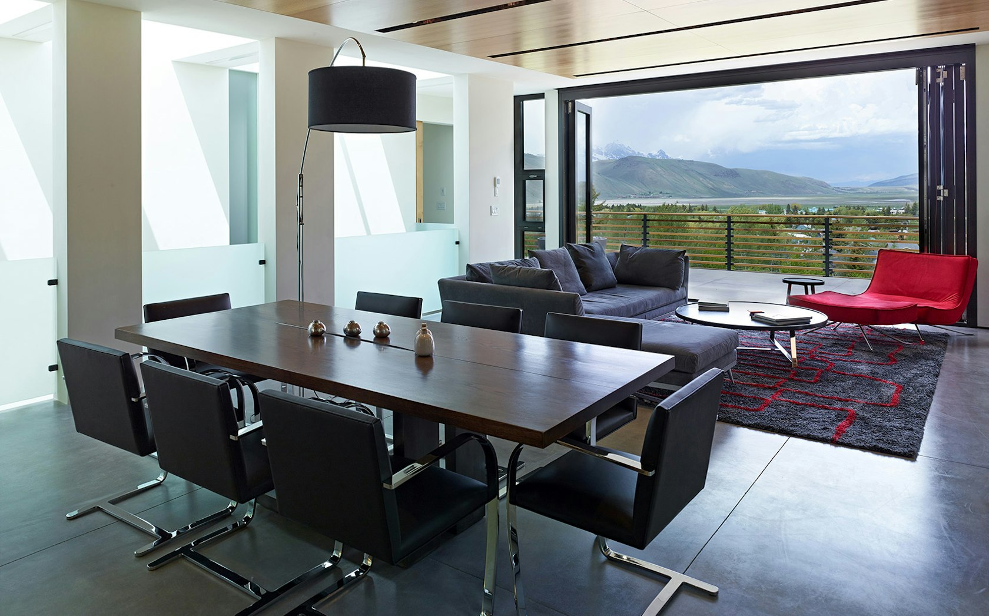
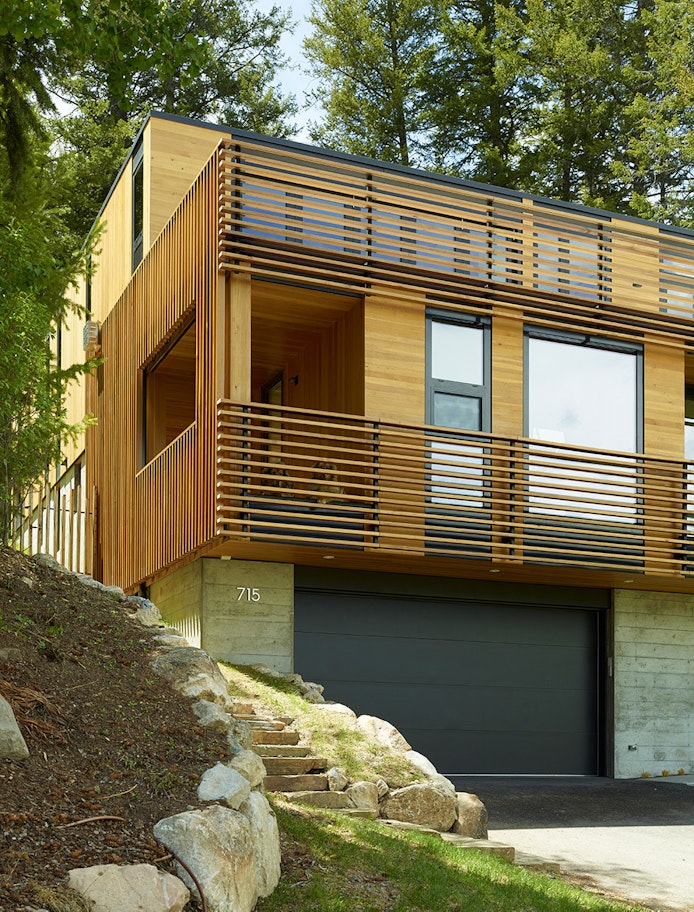
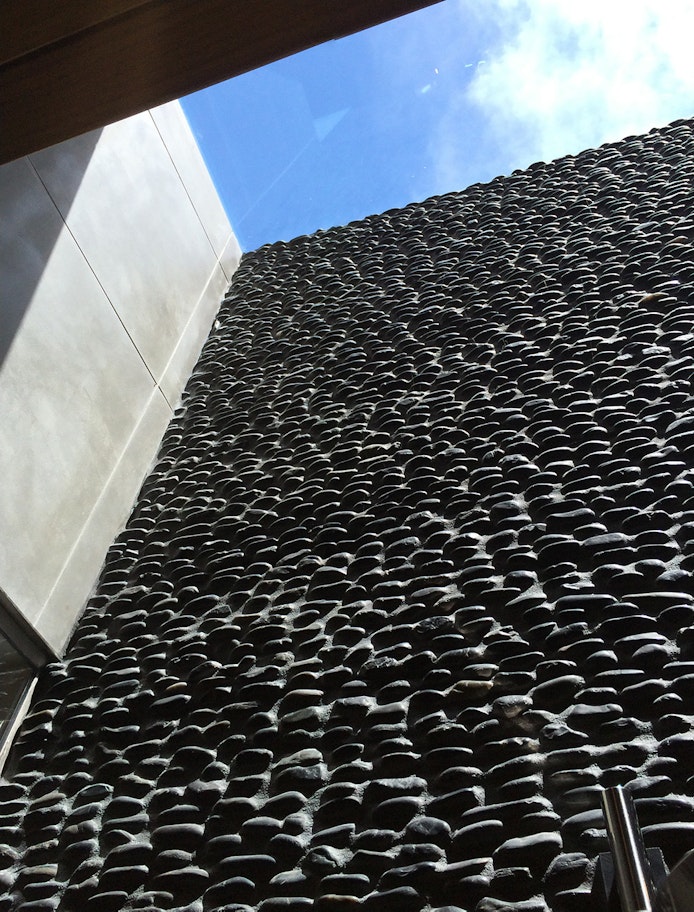
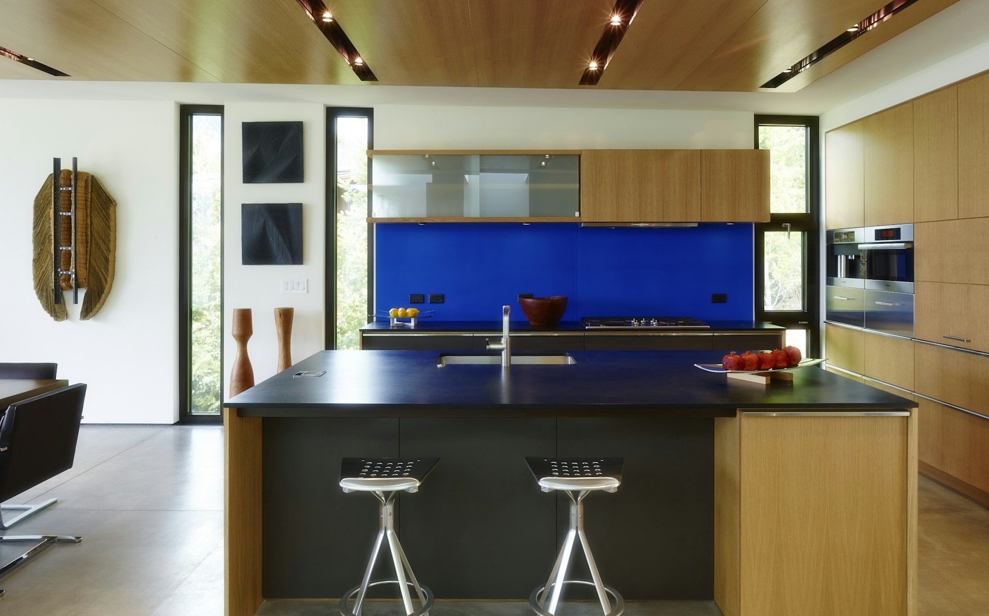
The ground level holds the home’s entry and owner’s offices. On the second floor, the stair shifts its location to allow connectivity from the top floor to the ground floor. The atrium divides the living room from the master suite. The vertical organization resulted in massing that is a cedar-clad box, with the top-level recessed to allow for a generous terrace across the top floor. A bifold glass wall opens the living room to this terrace and the views beyond.
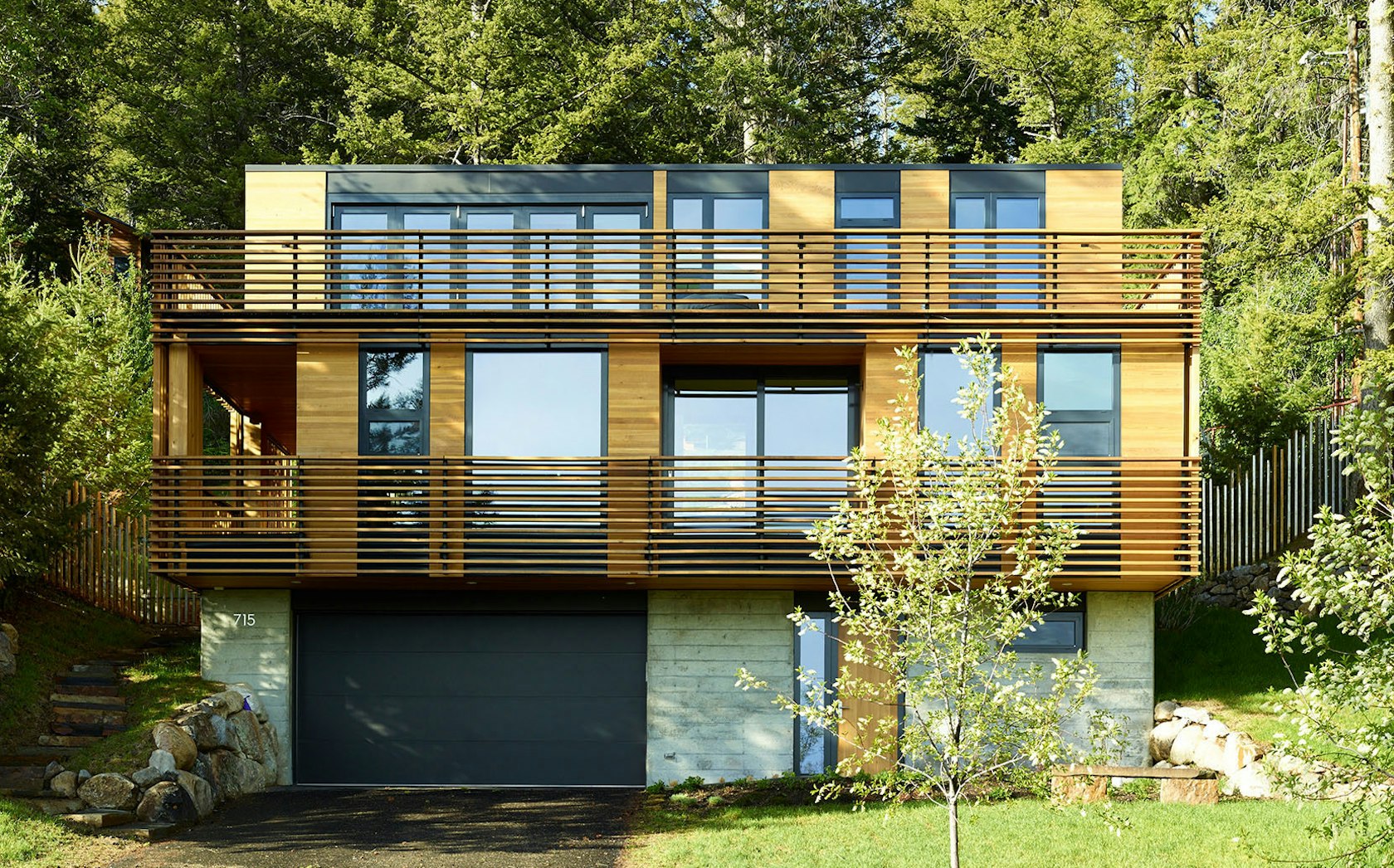
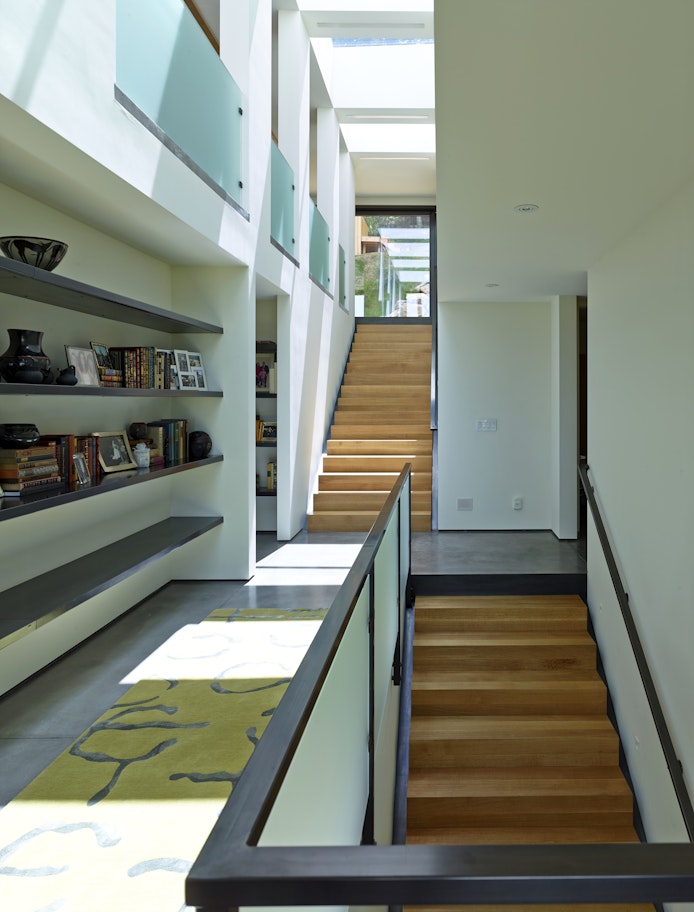
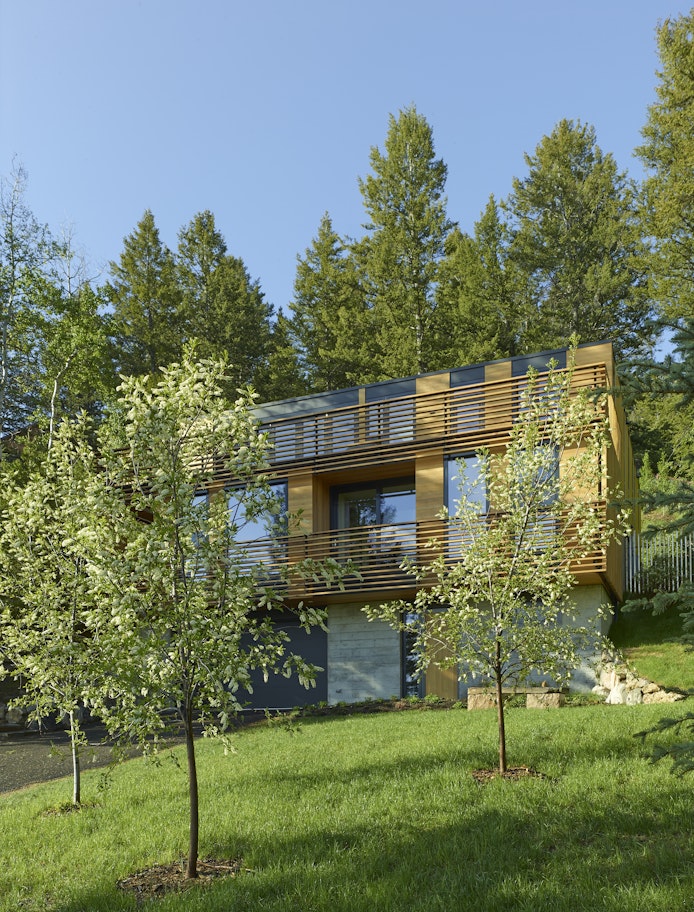
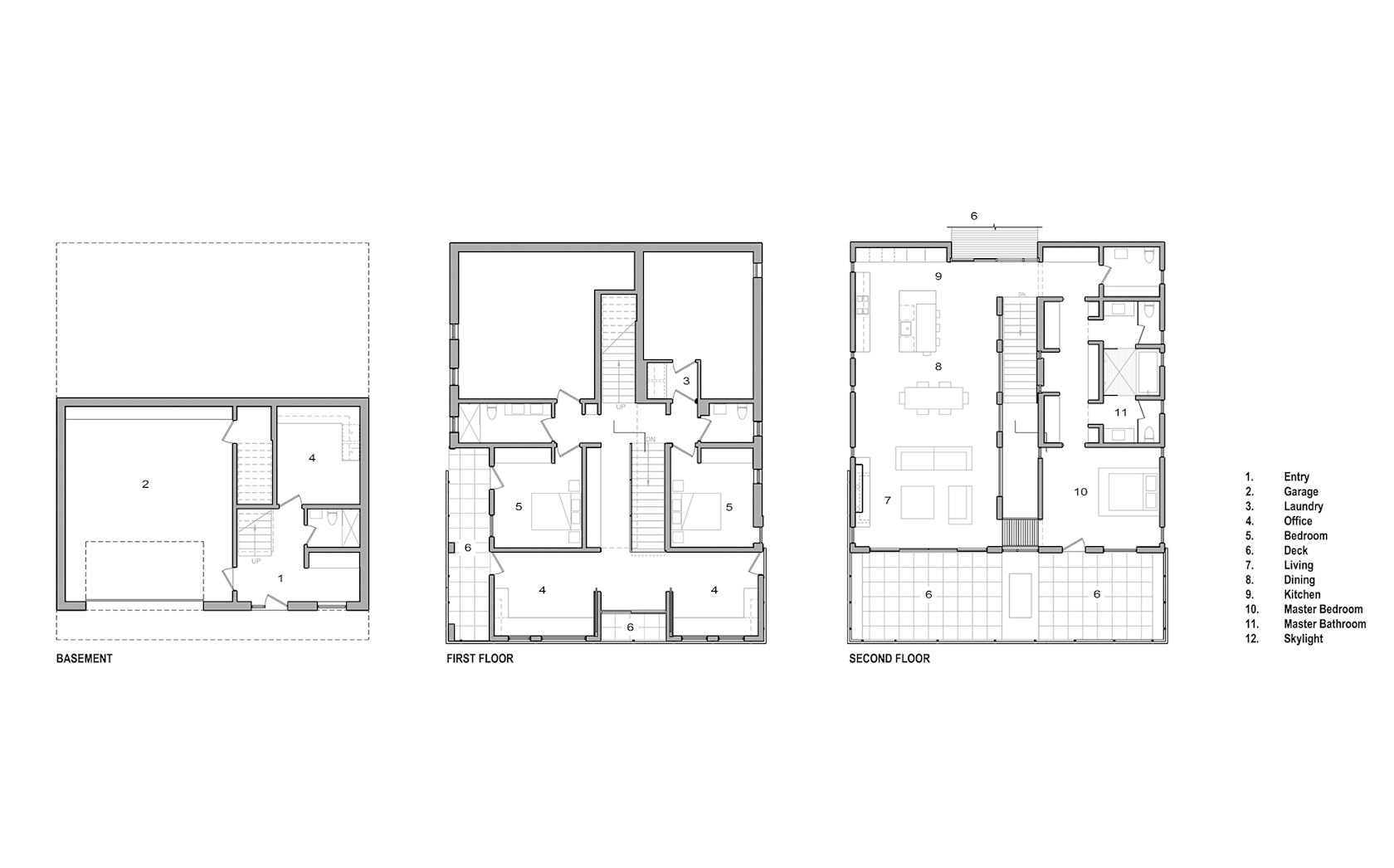
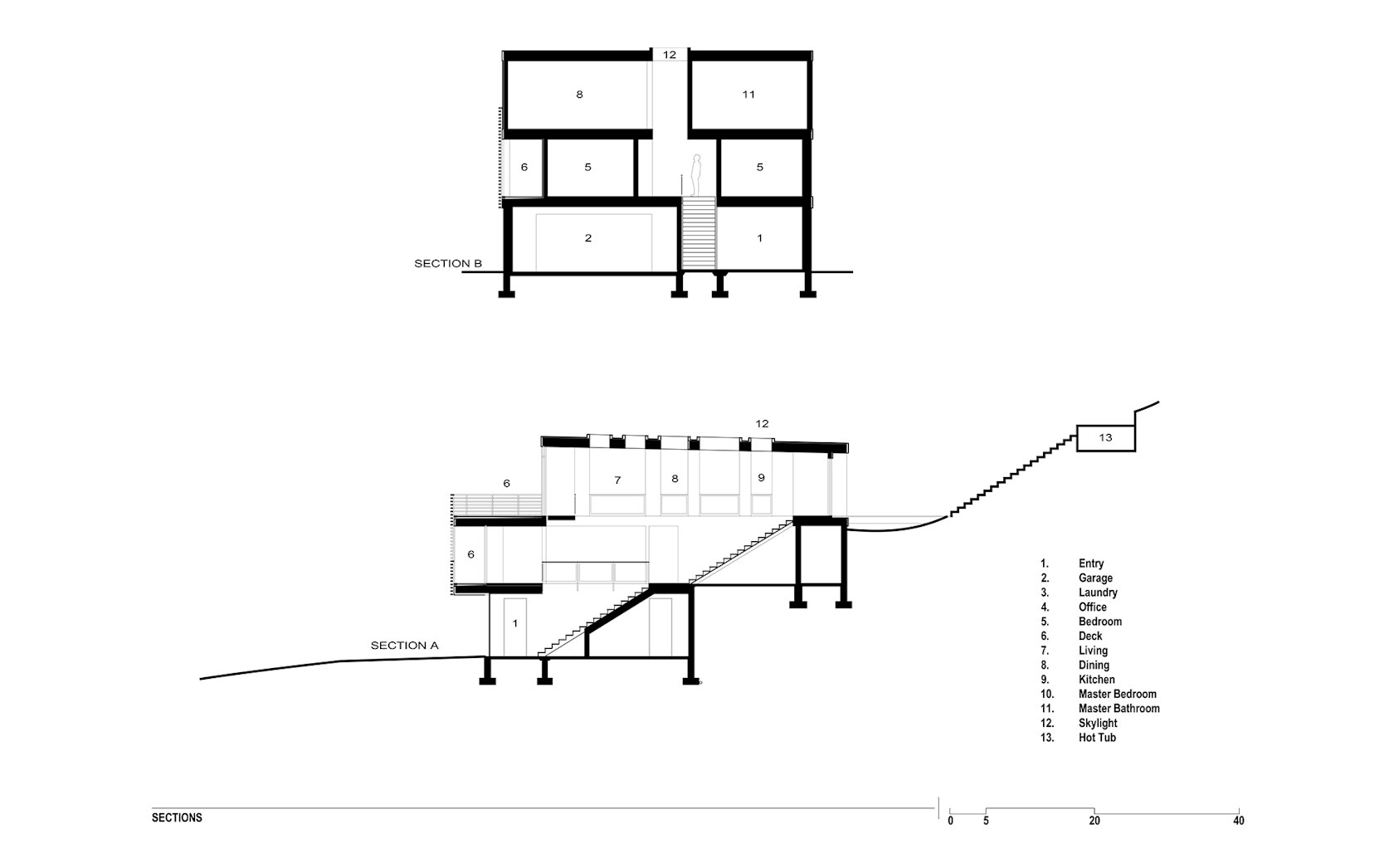
Jackson Hole, Wyoming
3,700 square feet
Completed 2015
2014 AIA Wyoming Chapter Award of Merit
Project Credits:
Bildau & Bussman Windows
Henrybuilt Cabinetry
KL&A Structural Engineers
News
Homestead Magazine: Dual-Level Living, Snow King Residence
Range: Cultural Exchange, Granite Ridge Residence
