Wilson Residence
The owner was born and raised in Wyoming and spent summers as a youth working on highway wind fences. His desire was to use this wind fence material as one of the primary materials. His vision for the house was to have it look like two stone cabins connected by a glassy pavilion with a modern clean interior. The use of a simple palate – wind fence, stone and oxidized metal was a desire of both the architects and the owner.
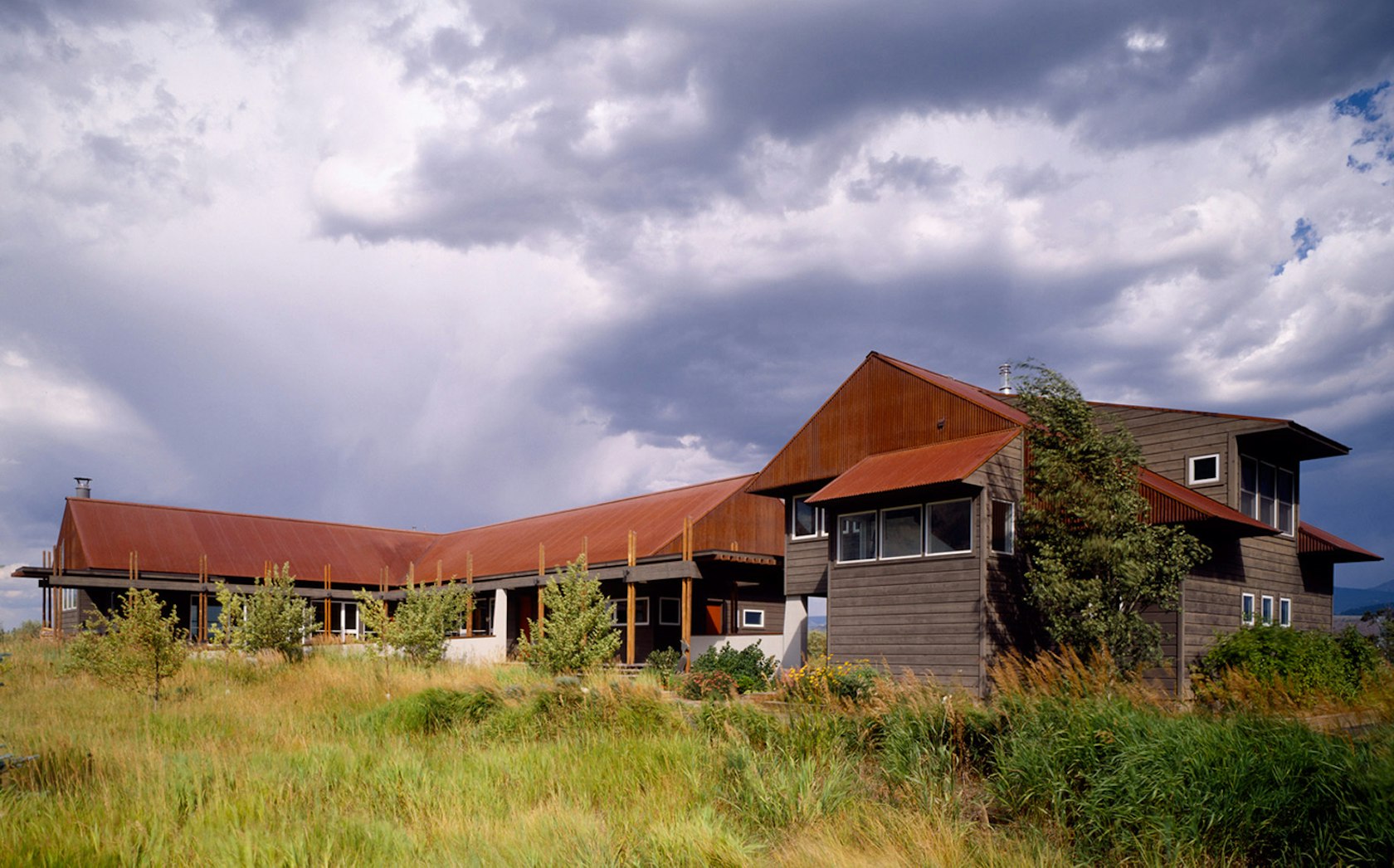
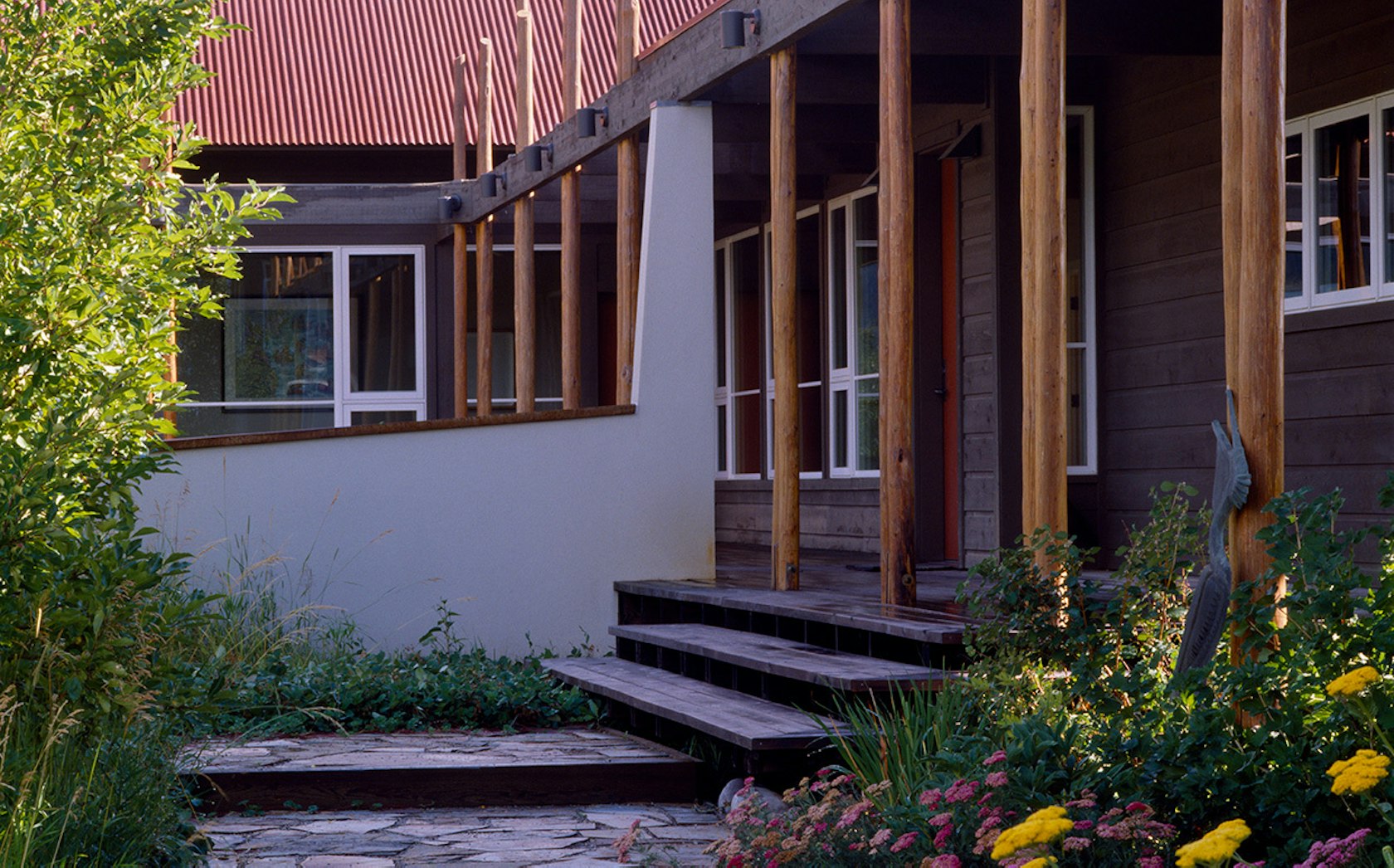
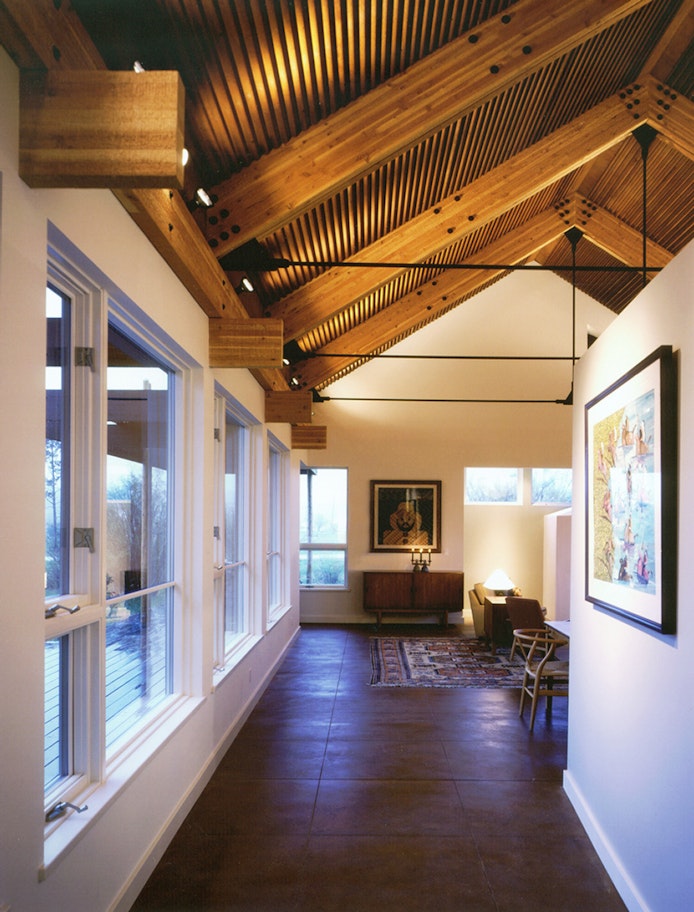
The modulating layout of the plan makes one’s movement through the house quite dynamic and presents differing views of the Teton Range and the Grand. The singular strategy of redirecting the plan at key locations resulted in a poetic simplicity that is rich in its relationship to the landscape
The Master Bedroom was designed to capture all of these views; the rising sun growing up the Teton Range, a stunning view of the Grand and a far off view of the sleeping Indian. At different times of the day the shifting light on these features provide endless changing views.
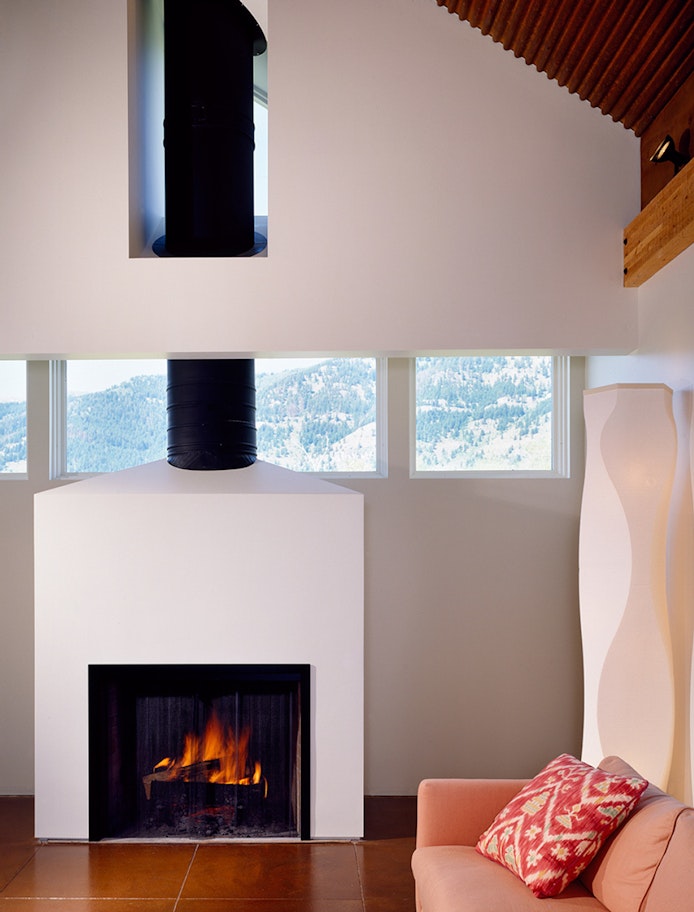
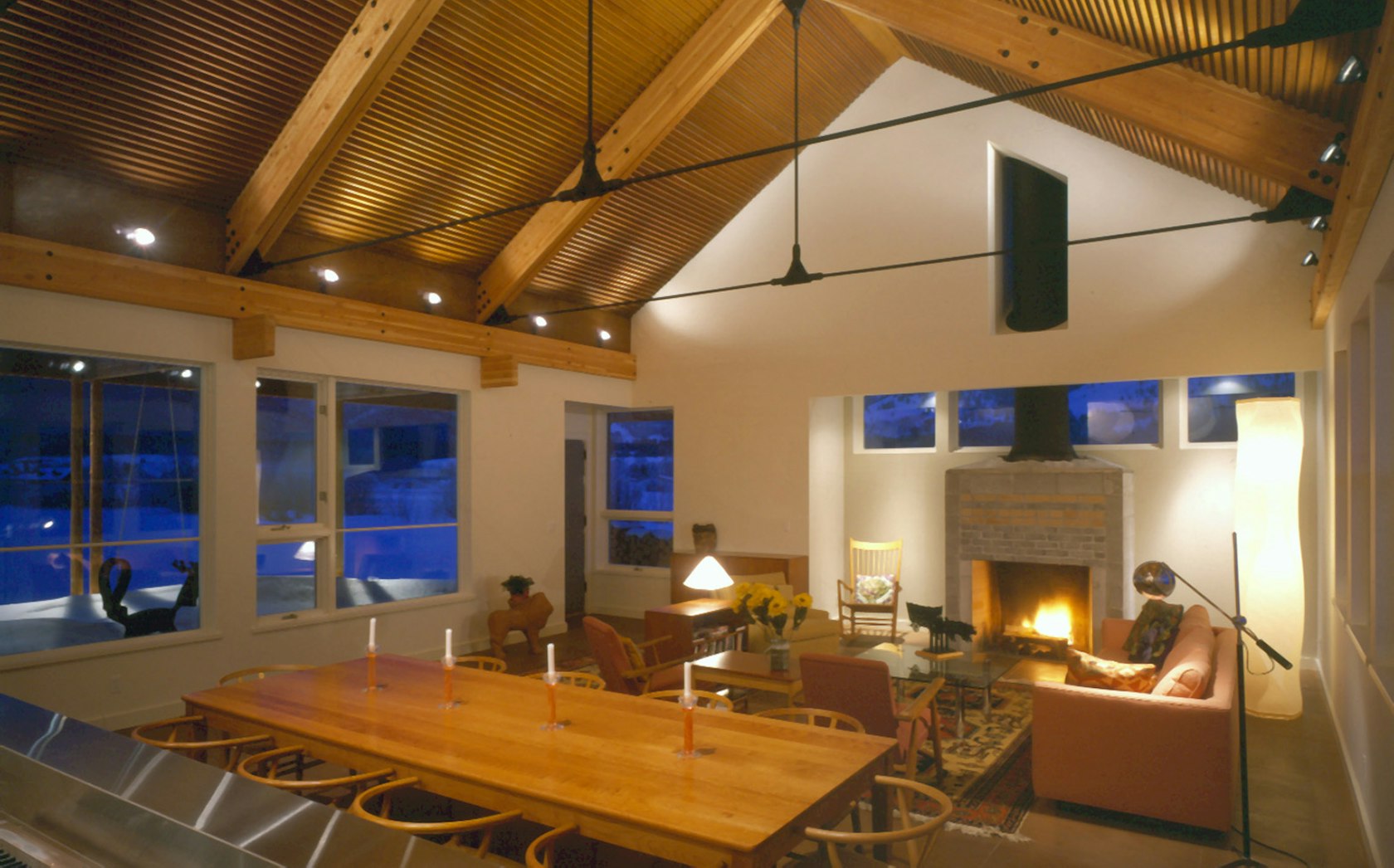
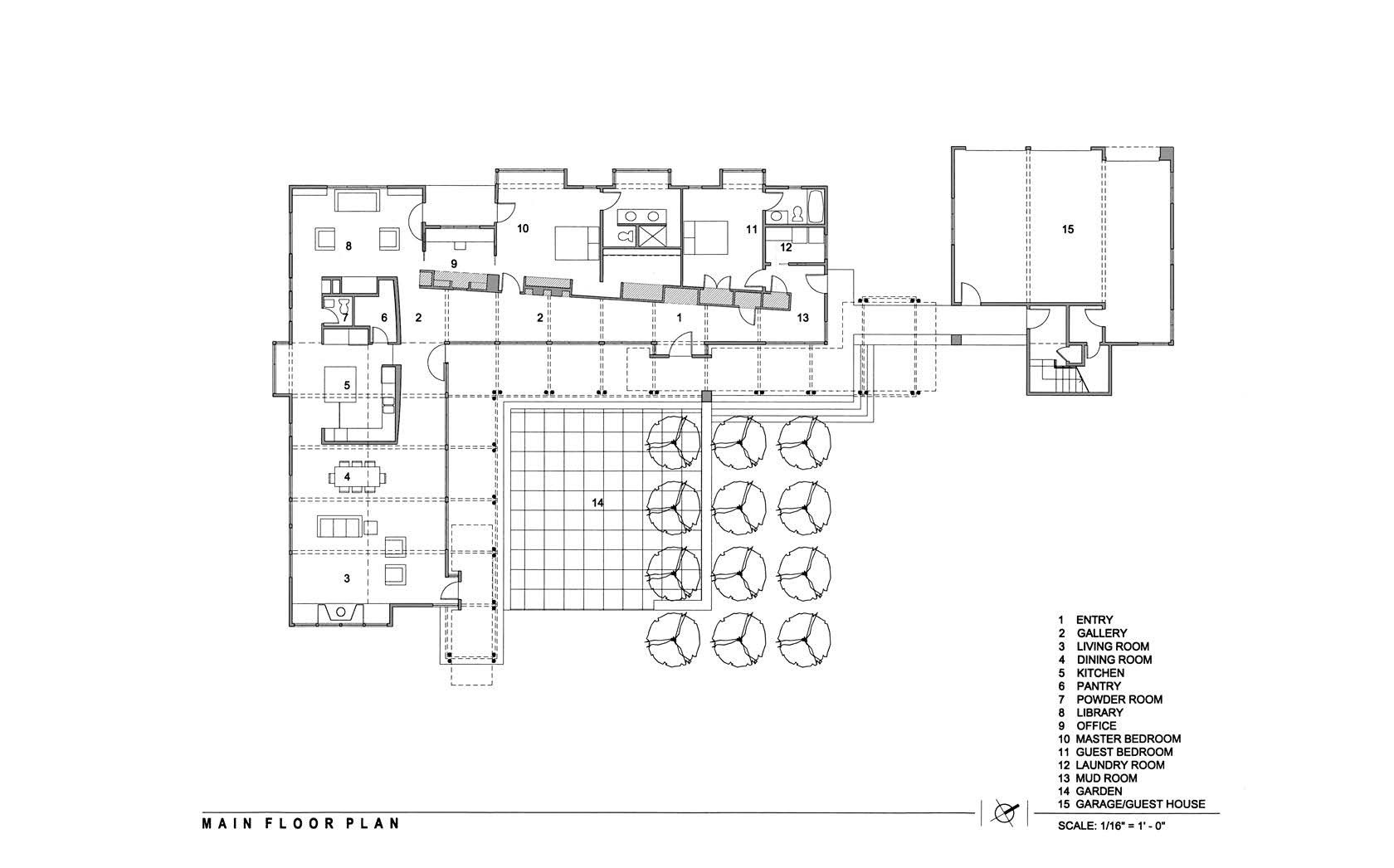
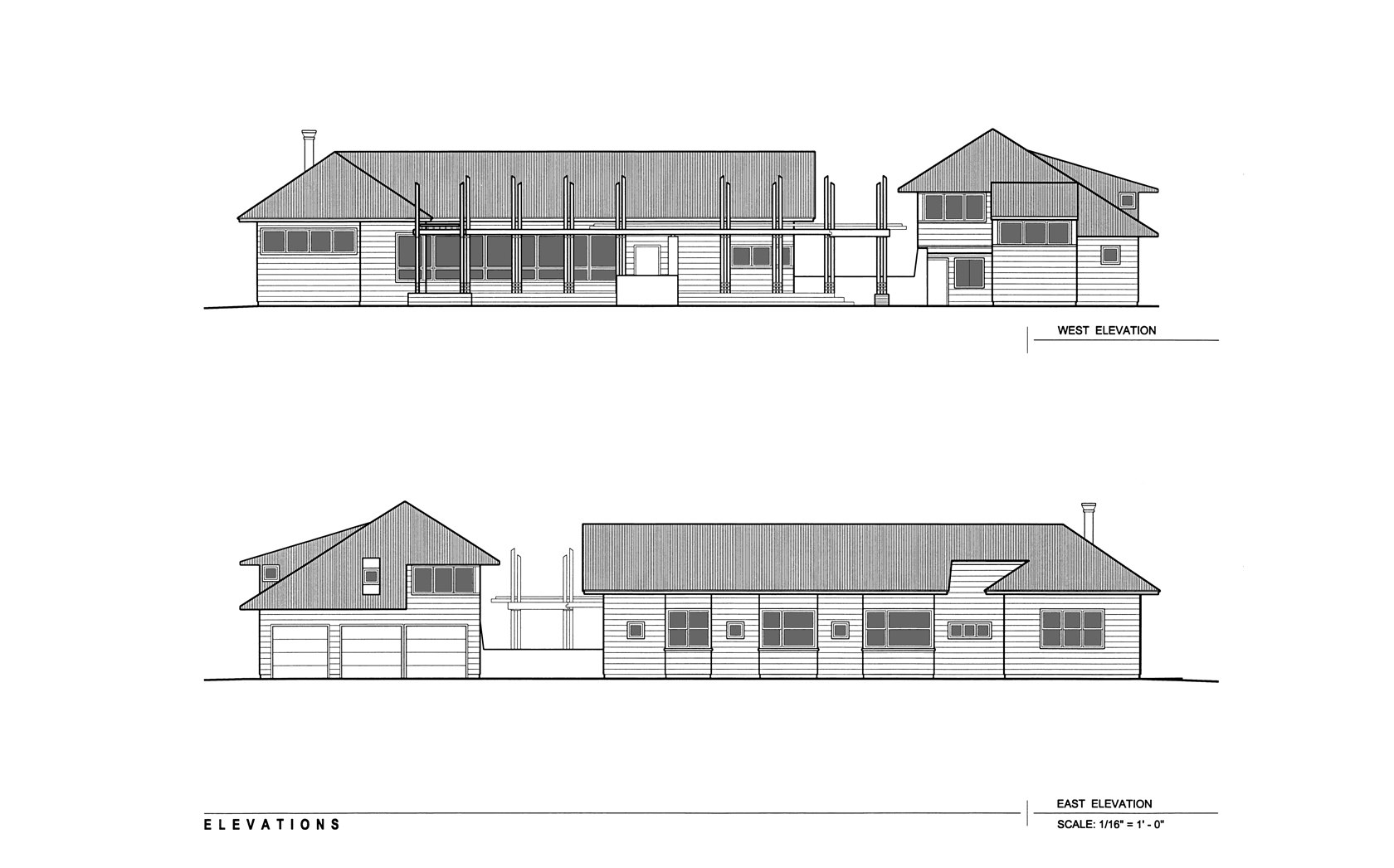
Wilson, Wyoming
5,000 square feet
Completed 1998








