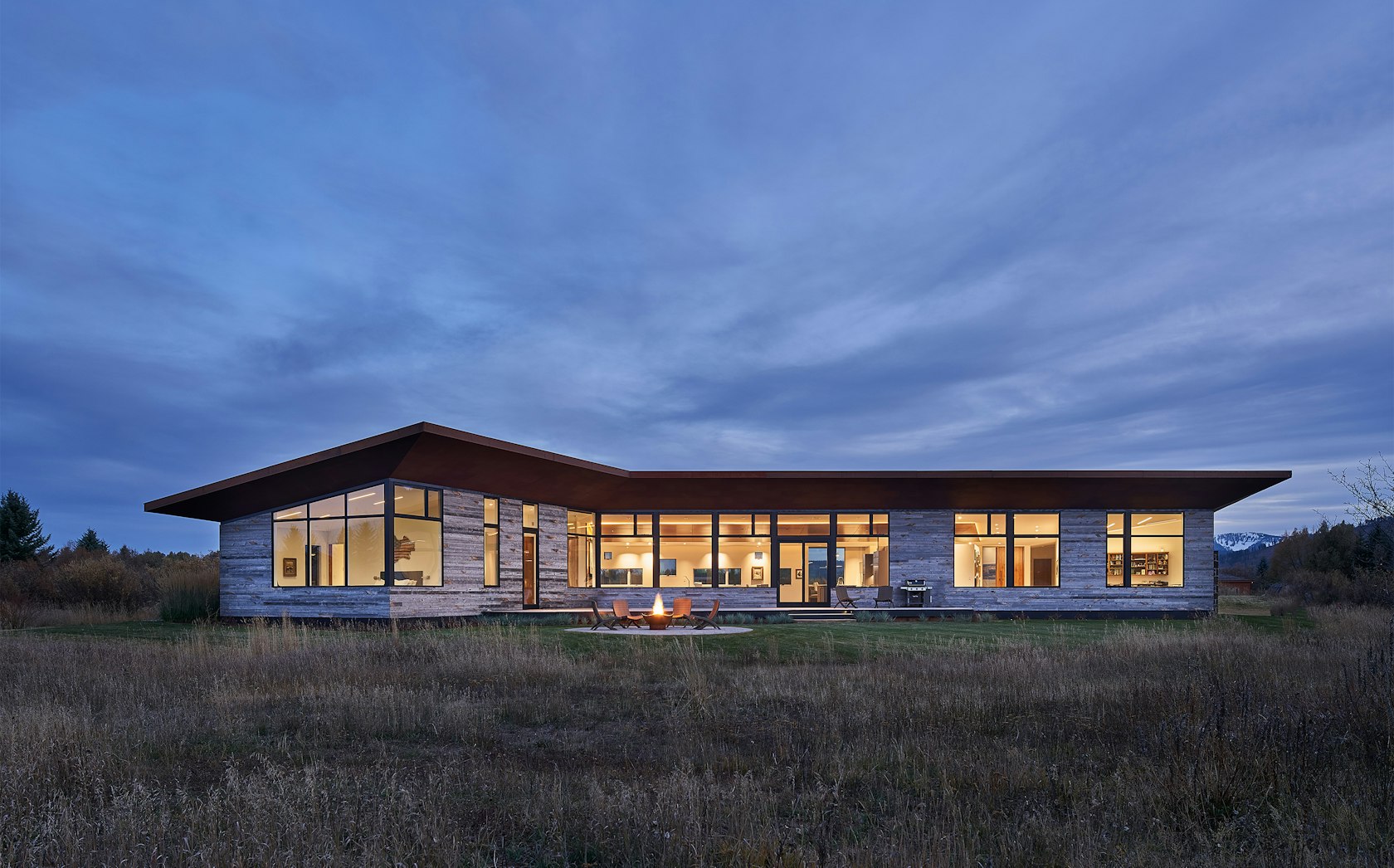Zig Zag House
A visitor to the Zig Zag House would first find themselves on axis with the tip of Jackson's Grand Teton, confronted by its majesty immediately upon entry through the front door. The house, which is sited so that one might embrace the visible breadth of the Teton Range, matches the cadence of the peaks with the sequence of spaces that define the interior of the house.

The plan of the Zig Zag House can be read by its diagram, angles derived from the views they produce, reacting to the geography beyond. These orientations relate the interior of the house to the landscape outside, orienting a sequence of spaces along the length of the building to the mountains beyond.


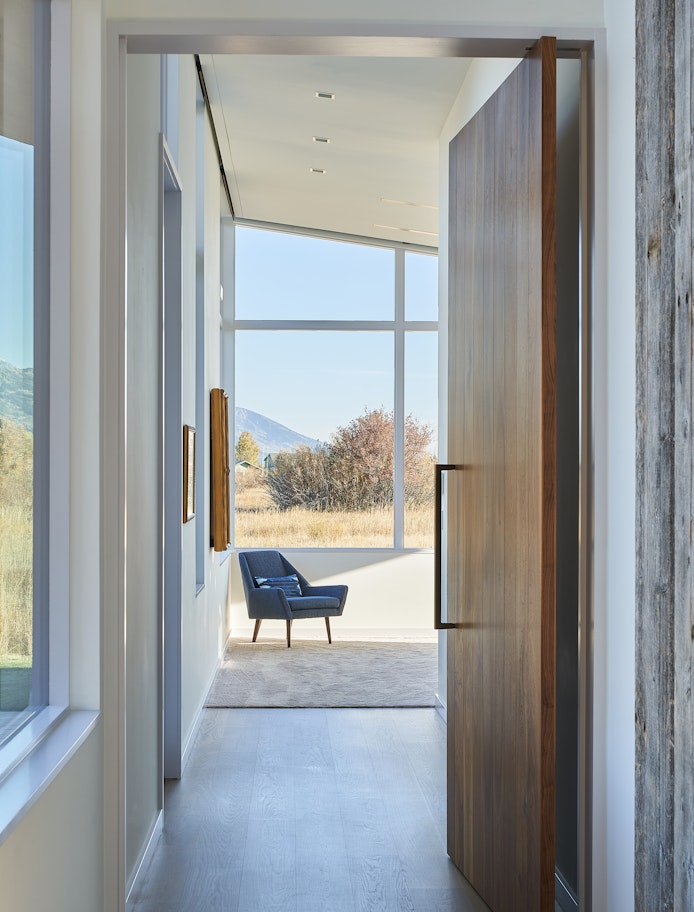
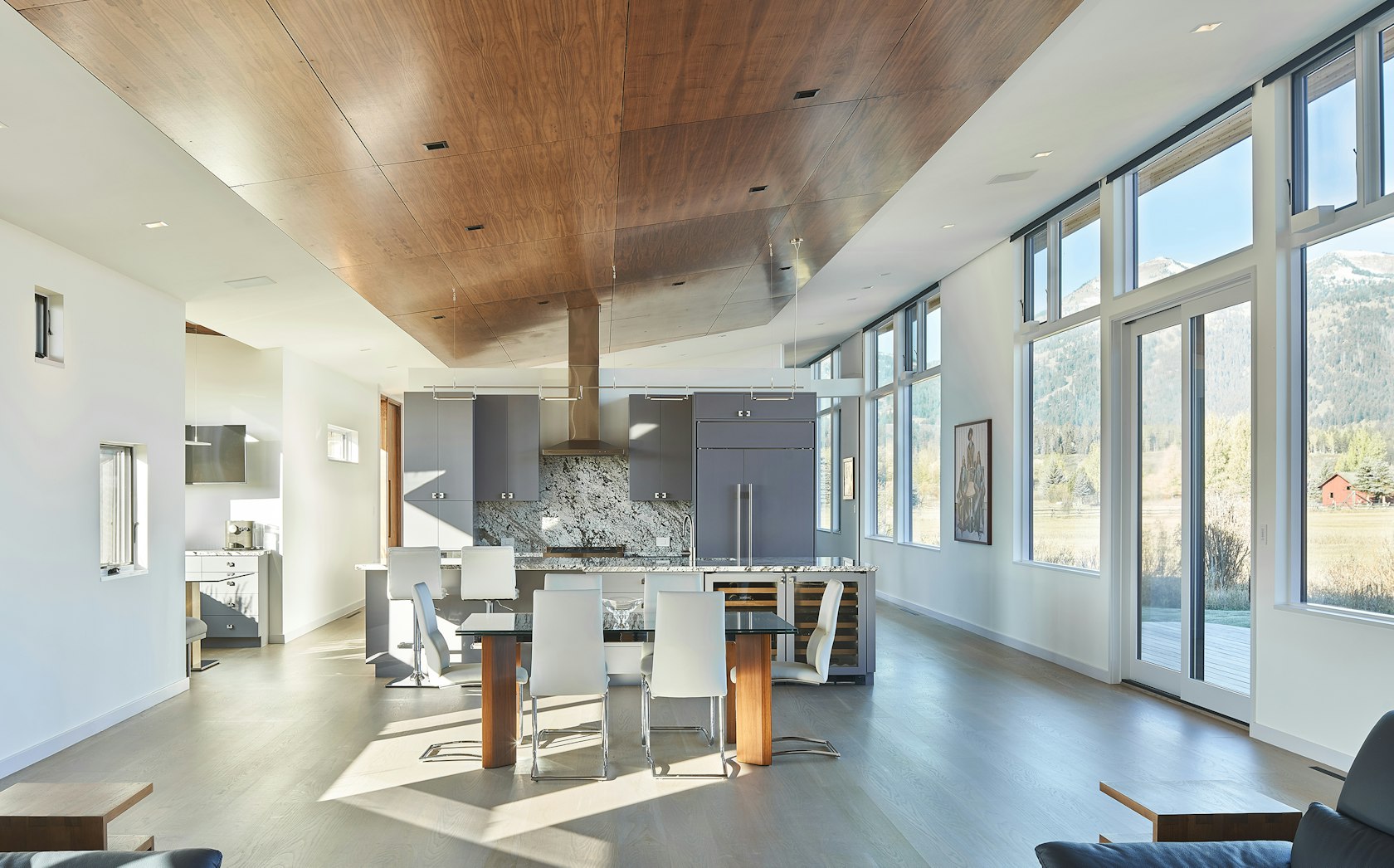
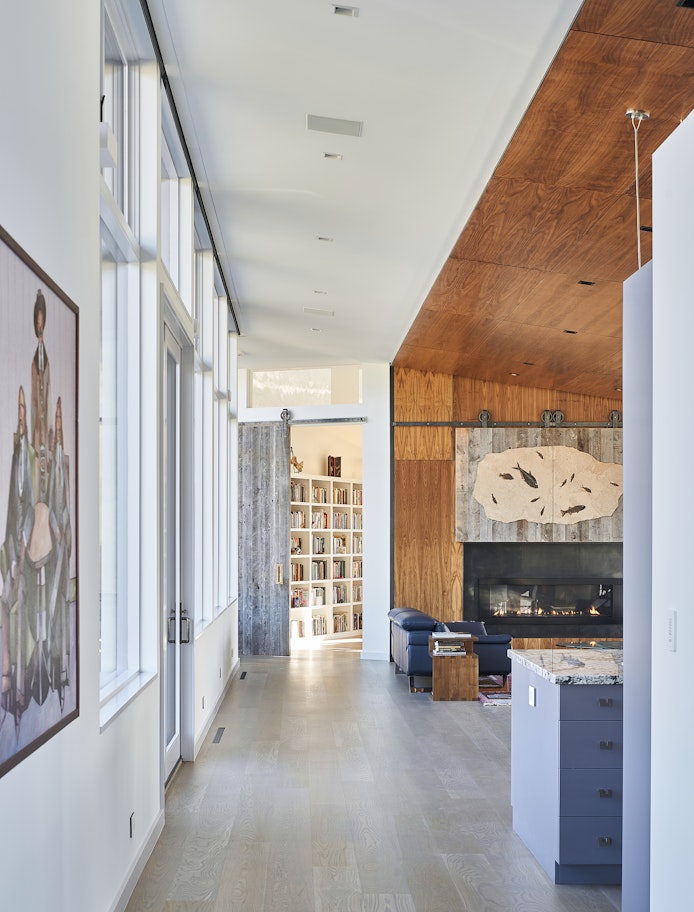
The site itself was chosen for its magnificent views, and the house was built not only to accommodate them, but to use them as a means of arranging the rooms within.

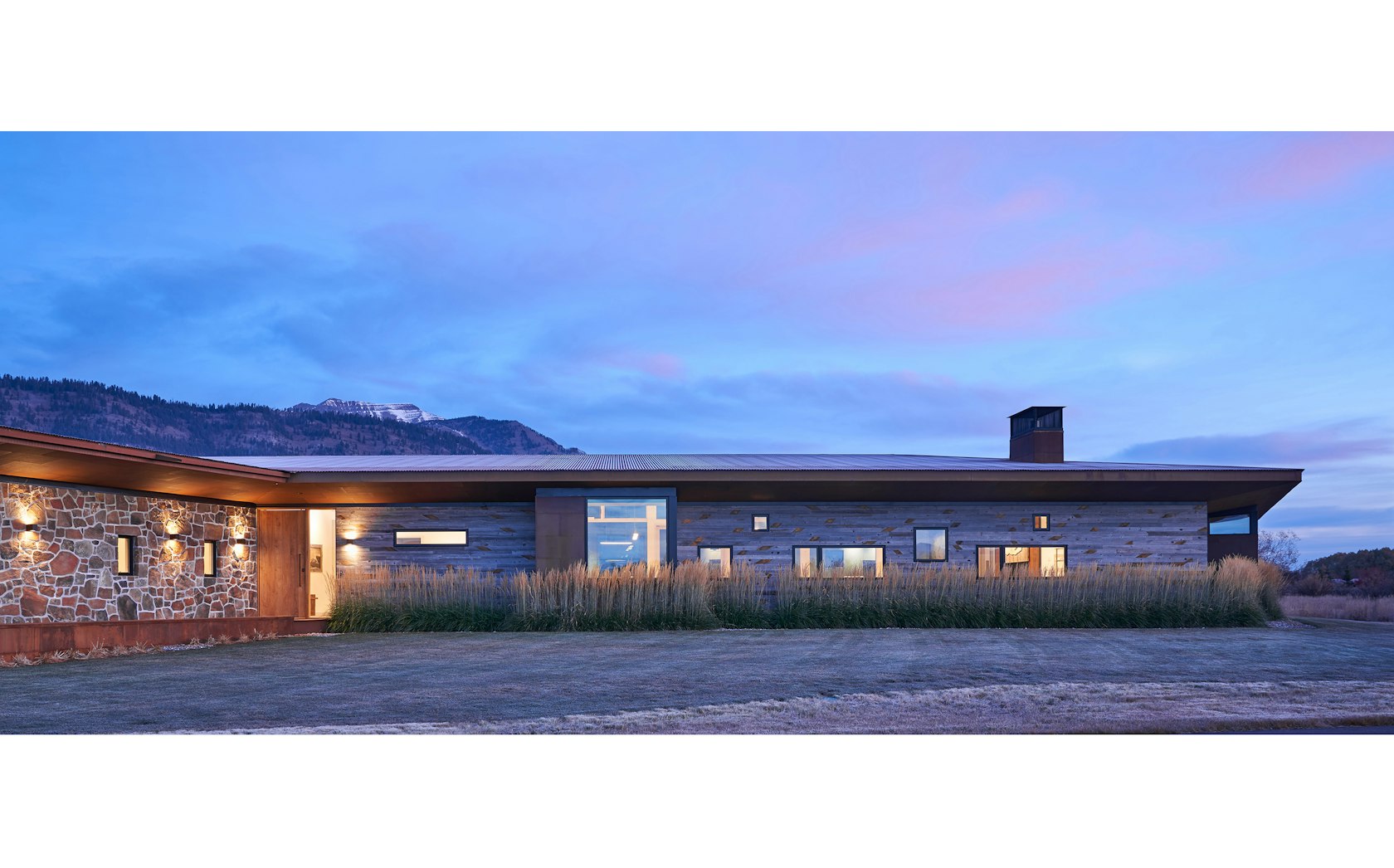
The modern house blends a natural material palette with clean contemporary lines to create a minimal and powerful connection between the home and the land. The site and the architecture compliment one another, as the house both reacts to its environment and provides a new perspective of the surrounding Teton Range.
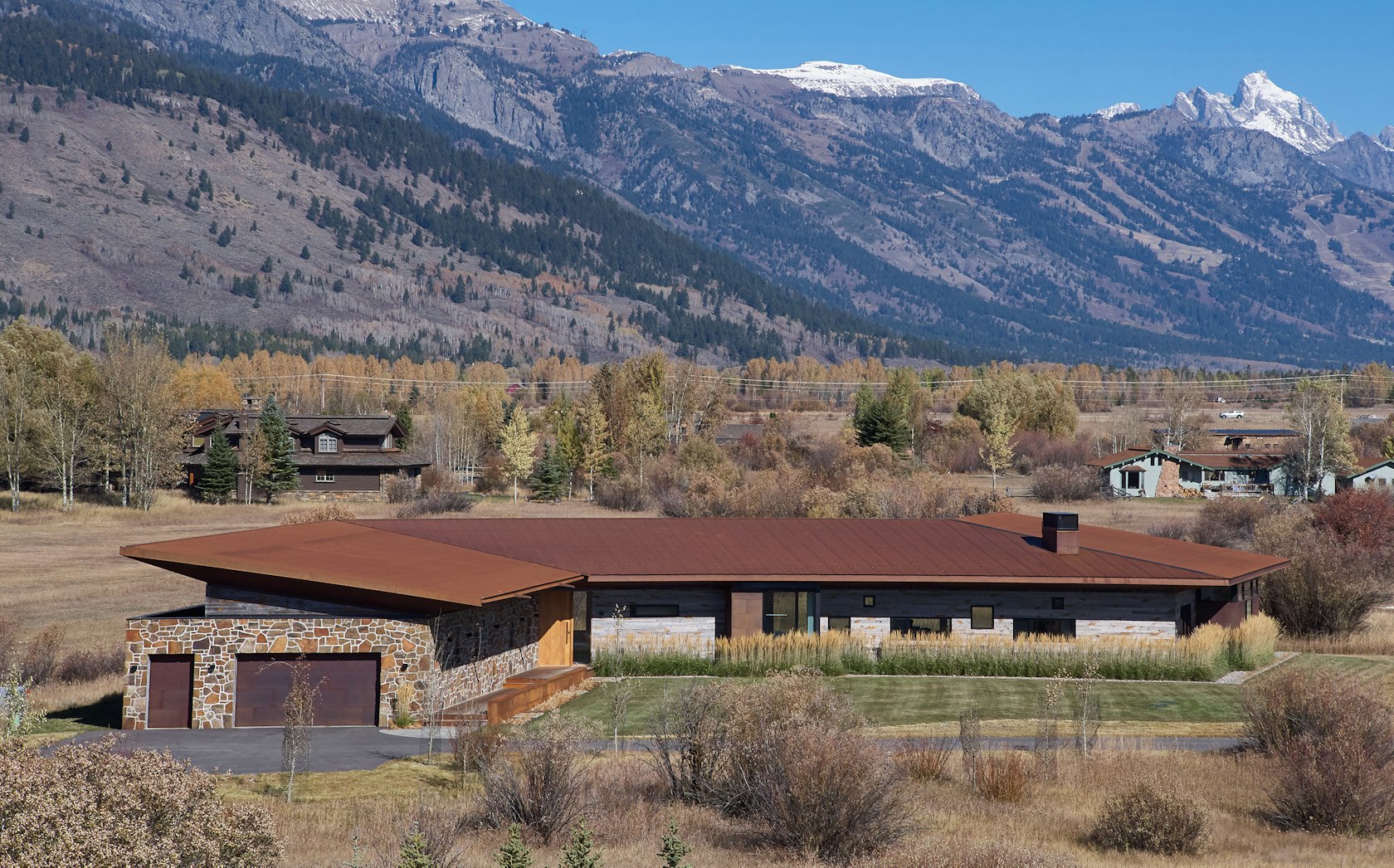
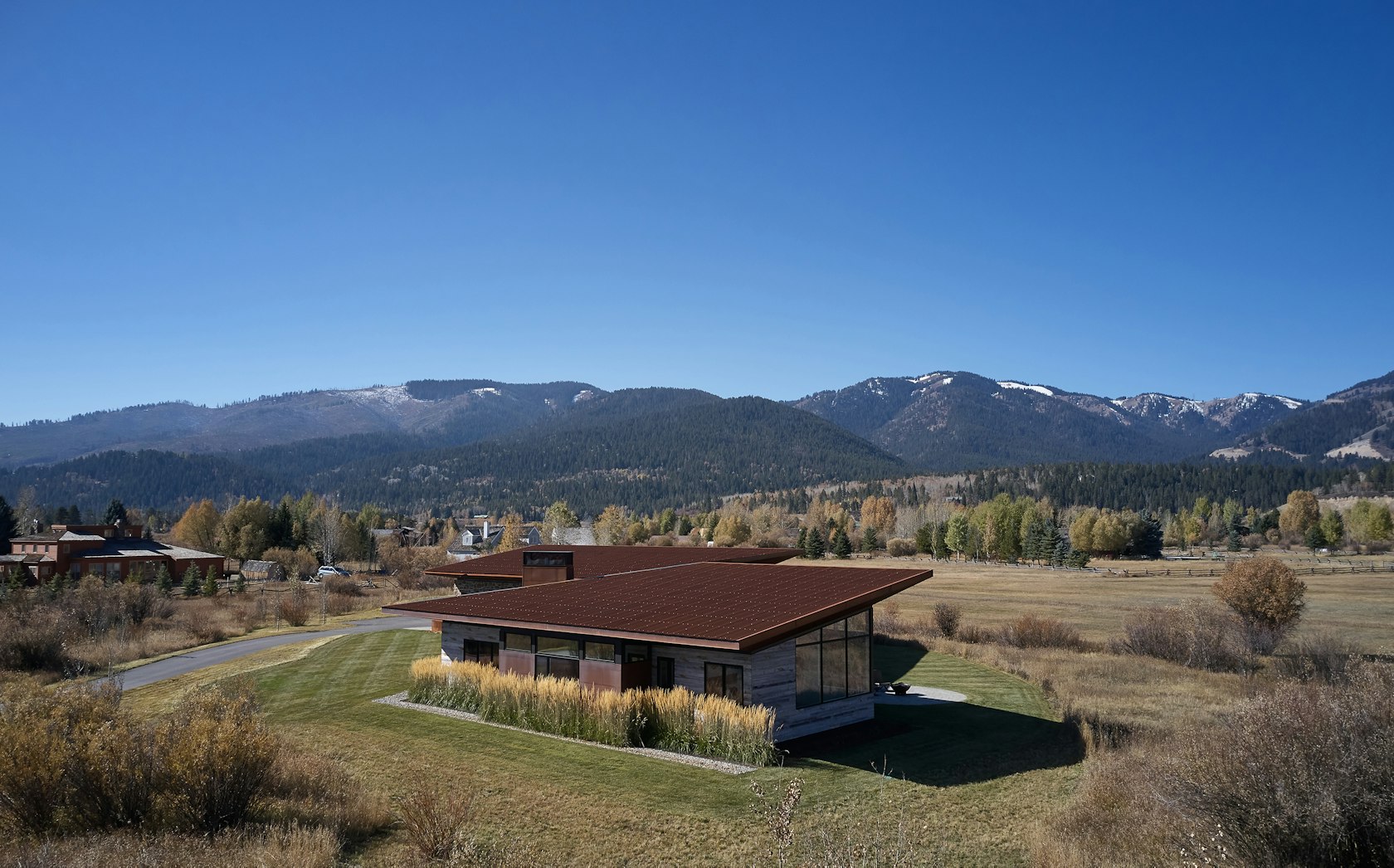
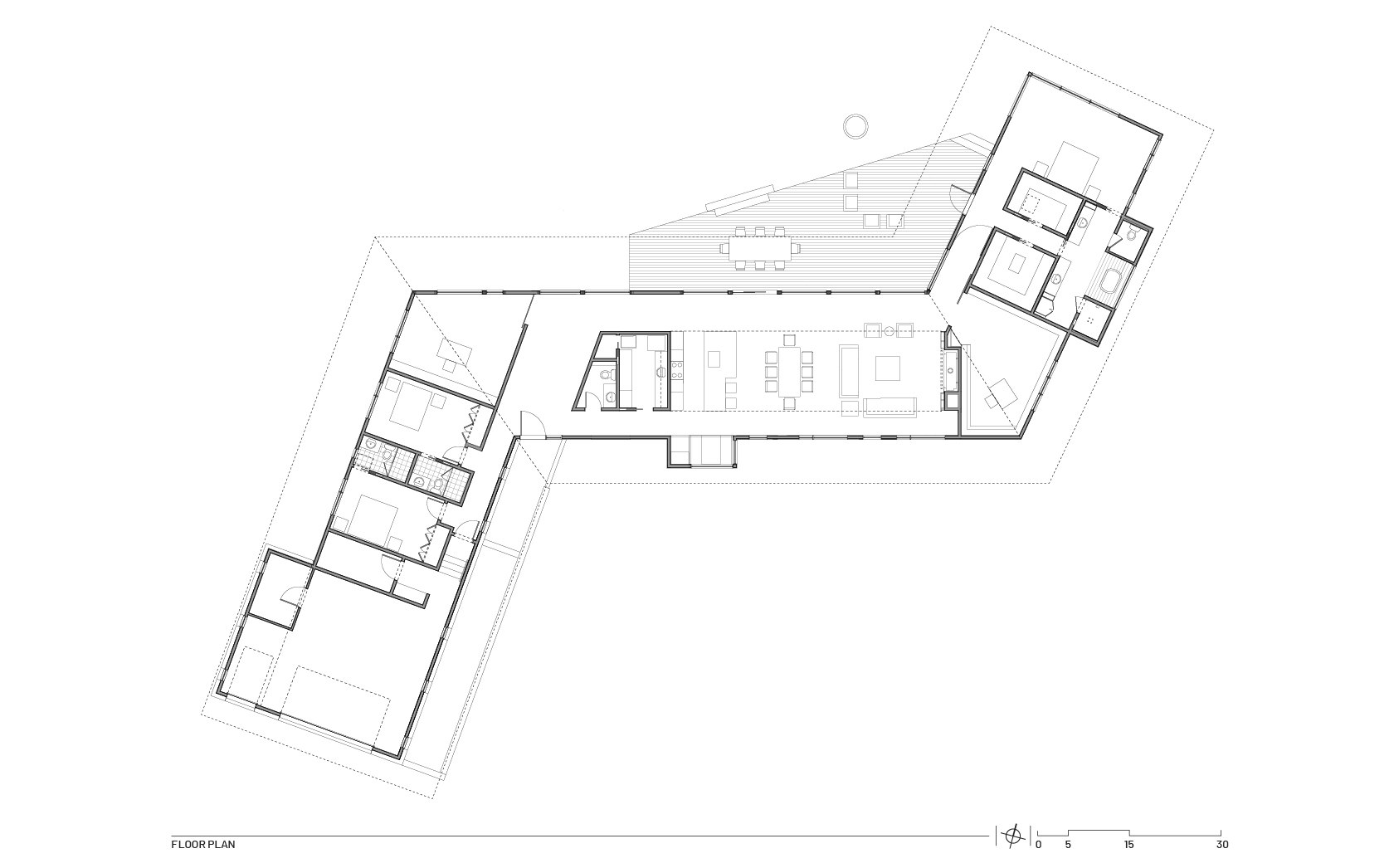
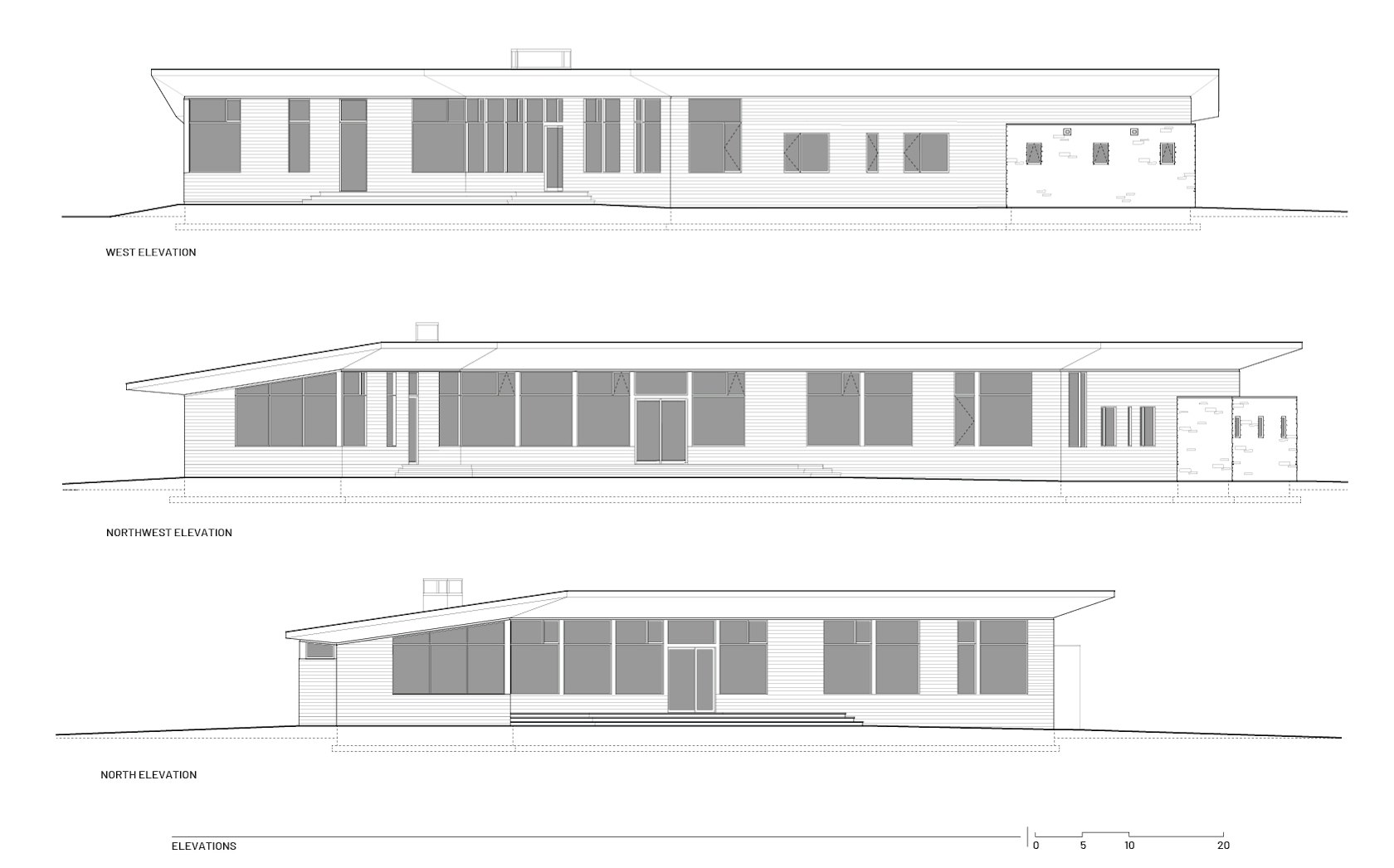
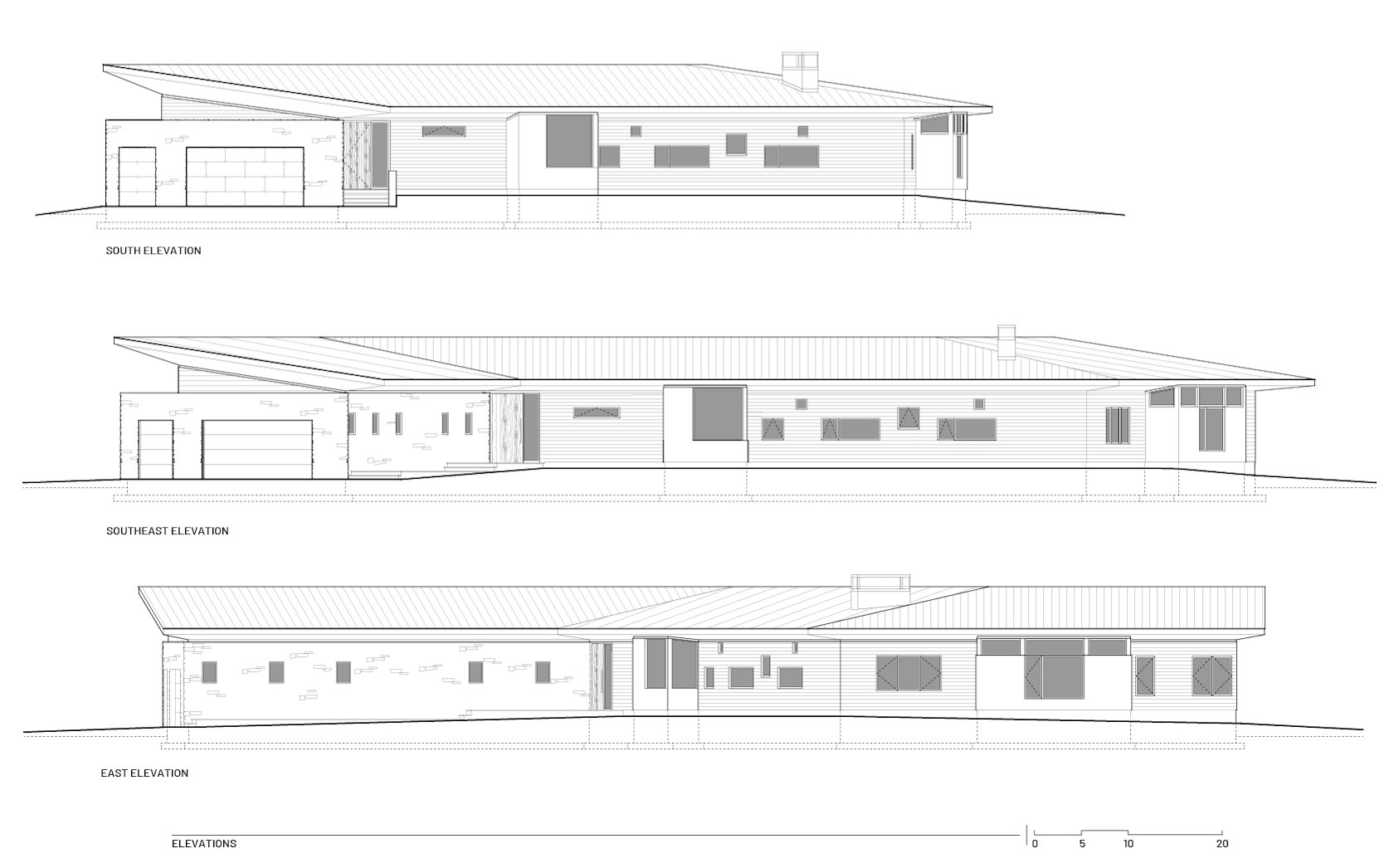
Teton County, Wyoming
5,000 square feet
Completed 2018
Project Credits:
Loewen Windows
Two Ocean Builders
KL&A Structural Engineers
News:
2017, Range: Form Fitting - "Bending" this house maximizes views without breaking up the main form
