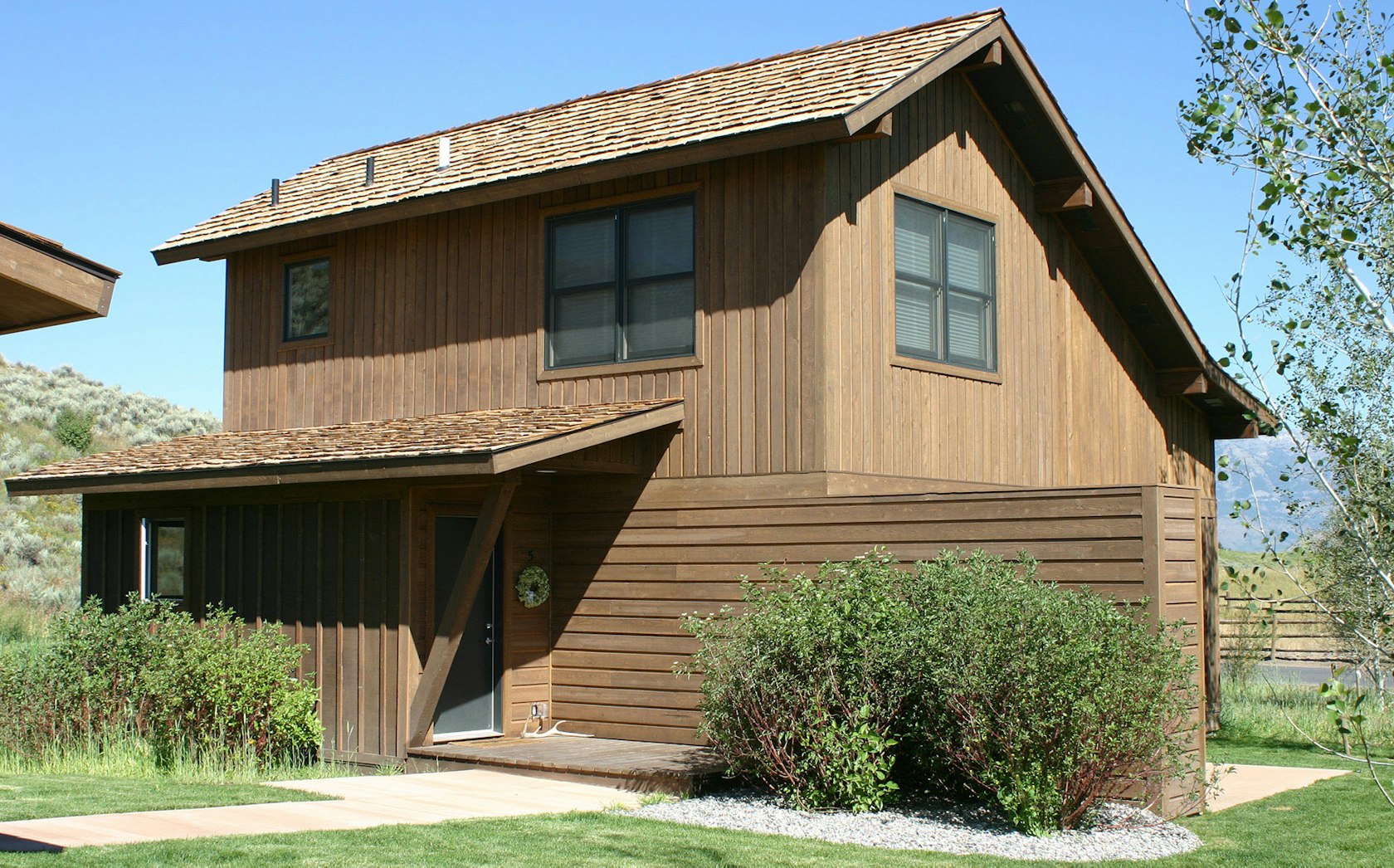3 Creek
Developed for the 3-Creek Golf Course, this employee housing project had strict stylistic requirements and budgetary limitations which led to the use of prefabricated construction. Nine, two and three-bedroom units were constructed from prefabricated structures that were delivered then trimmed out with material finishes on site. The interior spaces are shaped with living room ceilings that rise to capture mountain views, and adjacent attic storage is held low, resulting in an asymmetrical roof form.
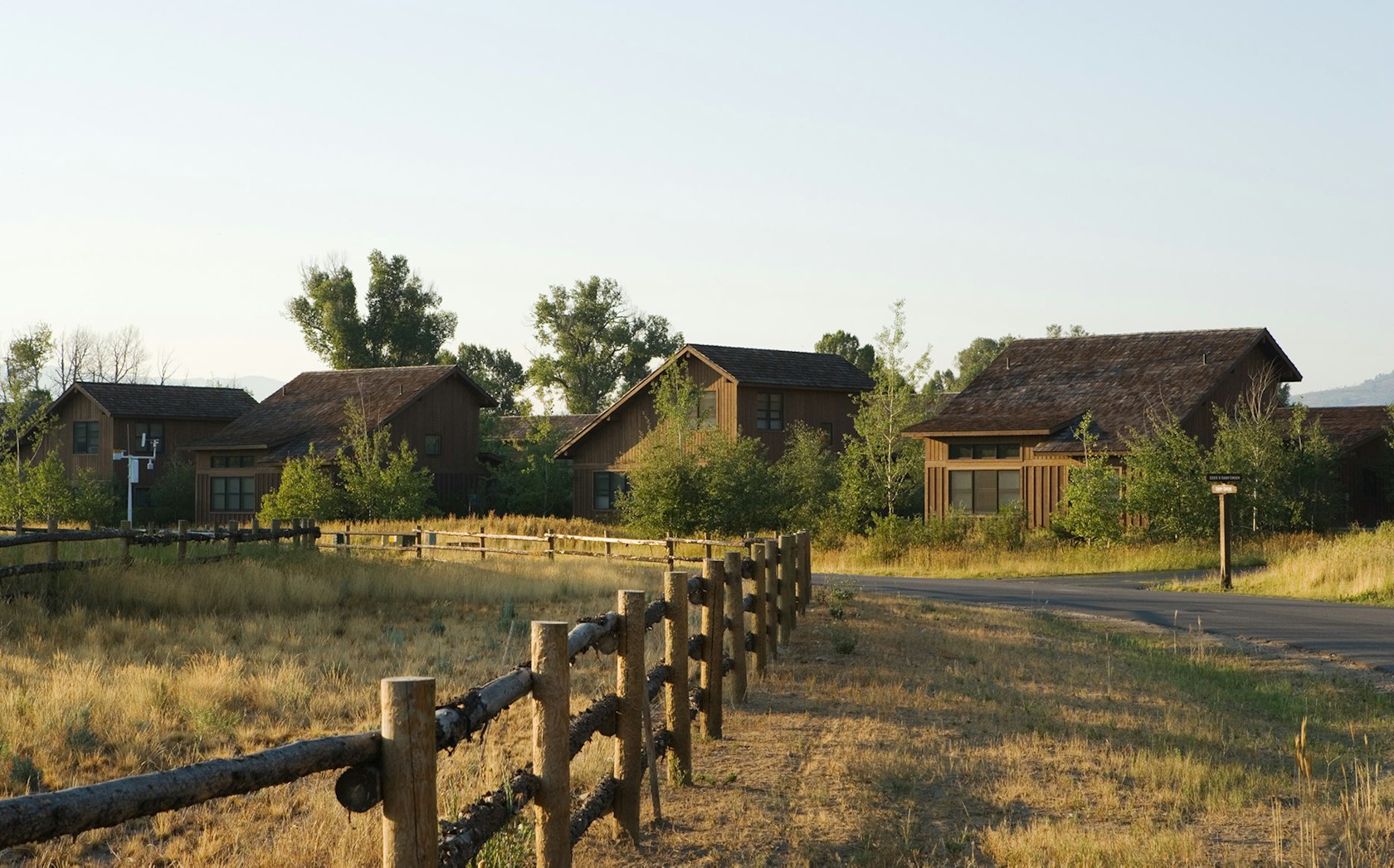
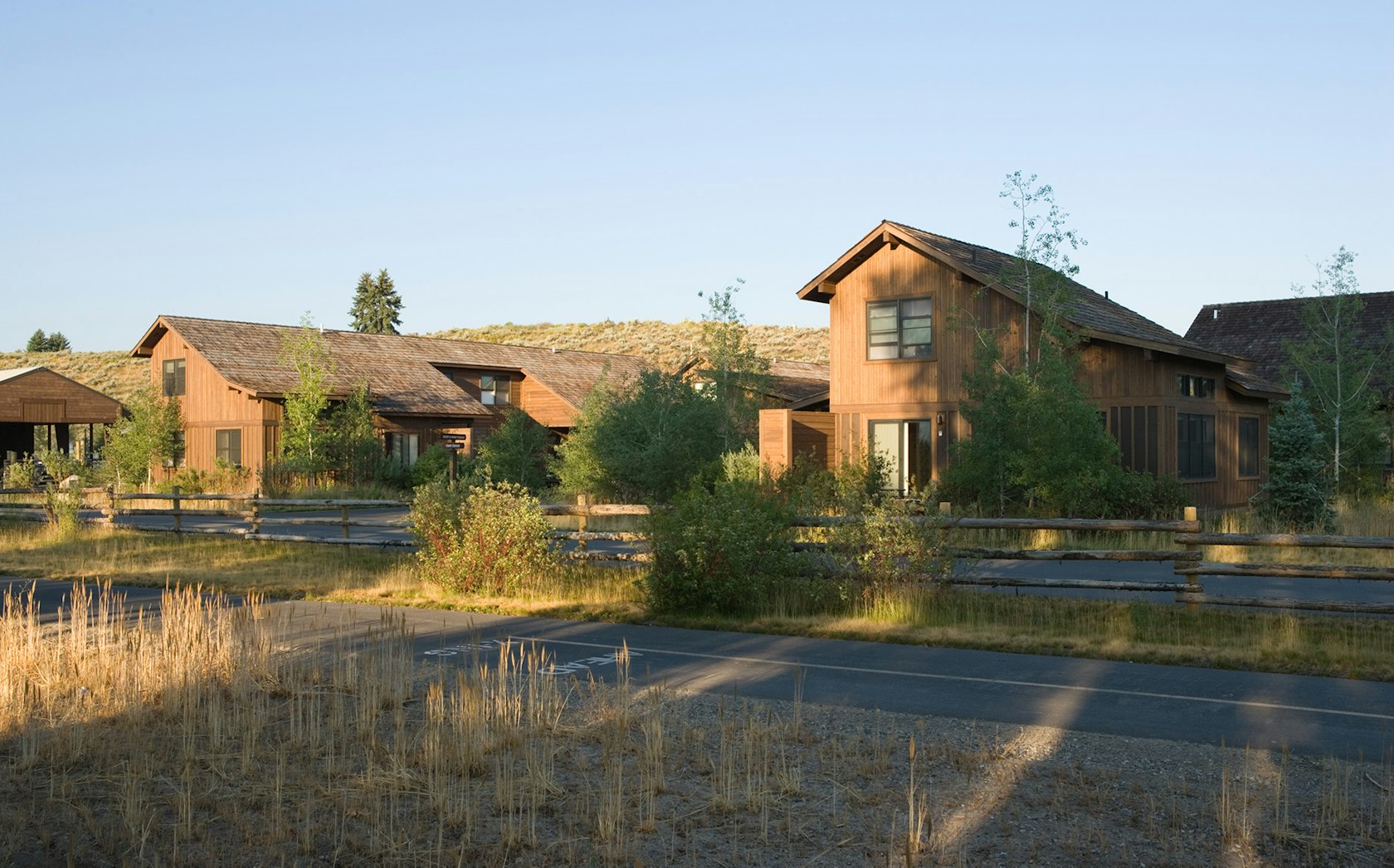
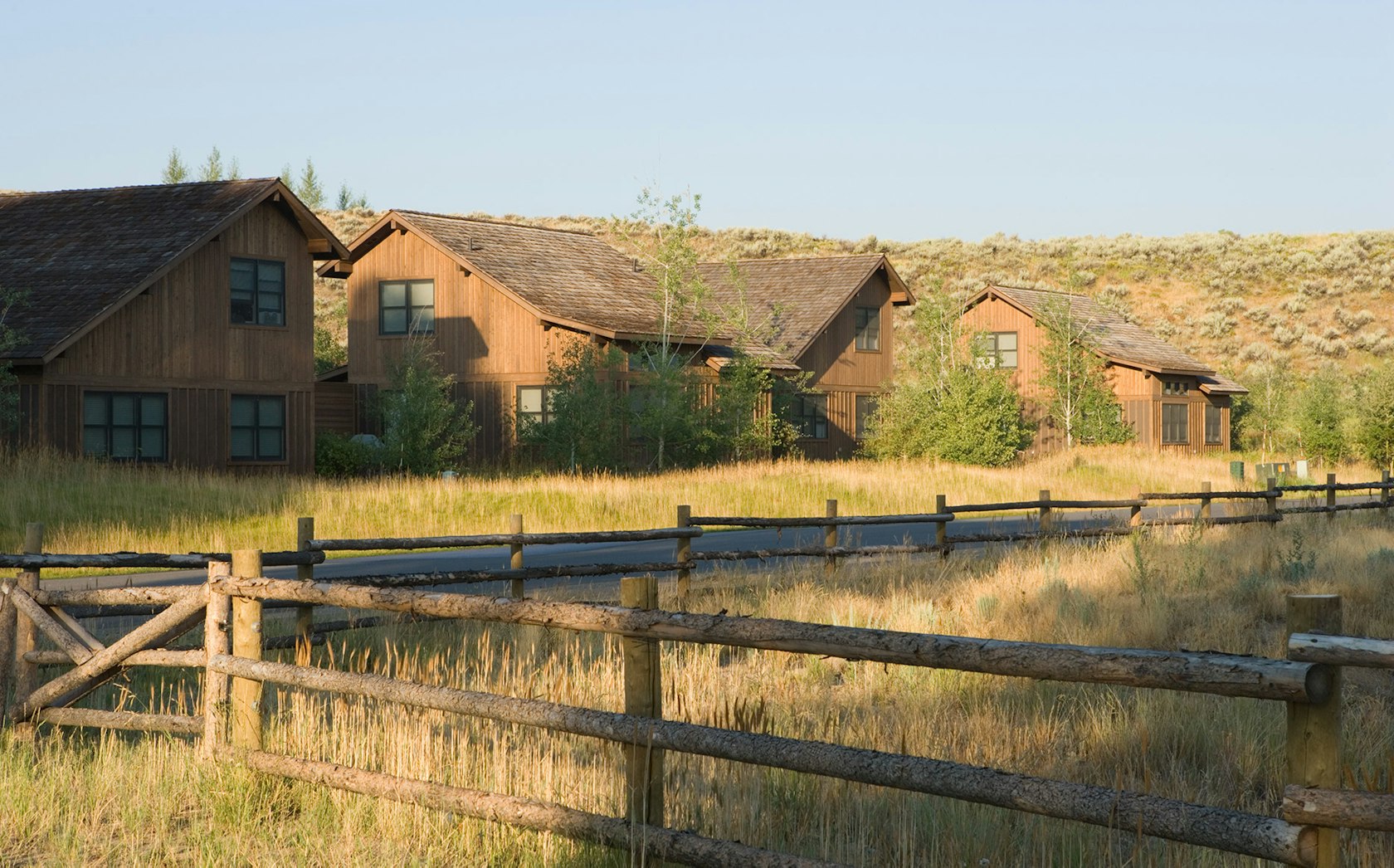
The site strategy places the units around a common courtyard, with five single-family buildings on the golf course side and two duplex buildings forming a visual barrier to the maintenance facilities. The result is a community of houses that fits into the context and intentionally conceals its prefabrication.
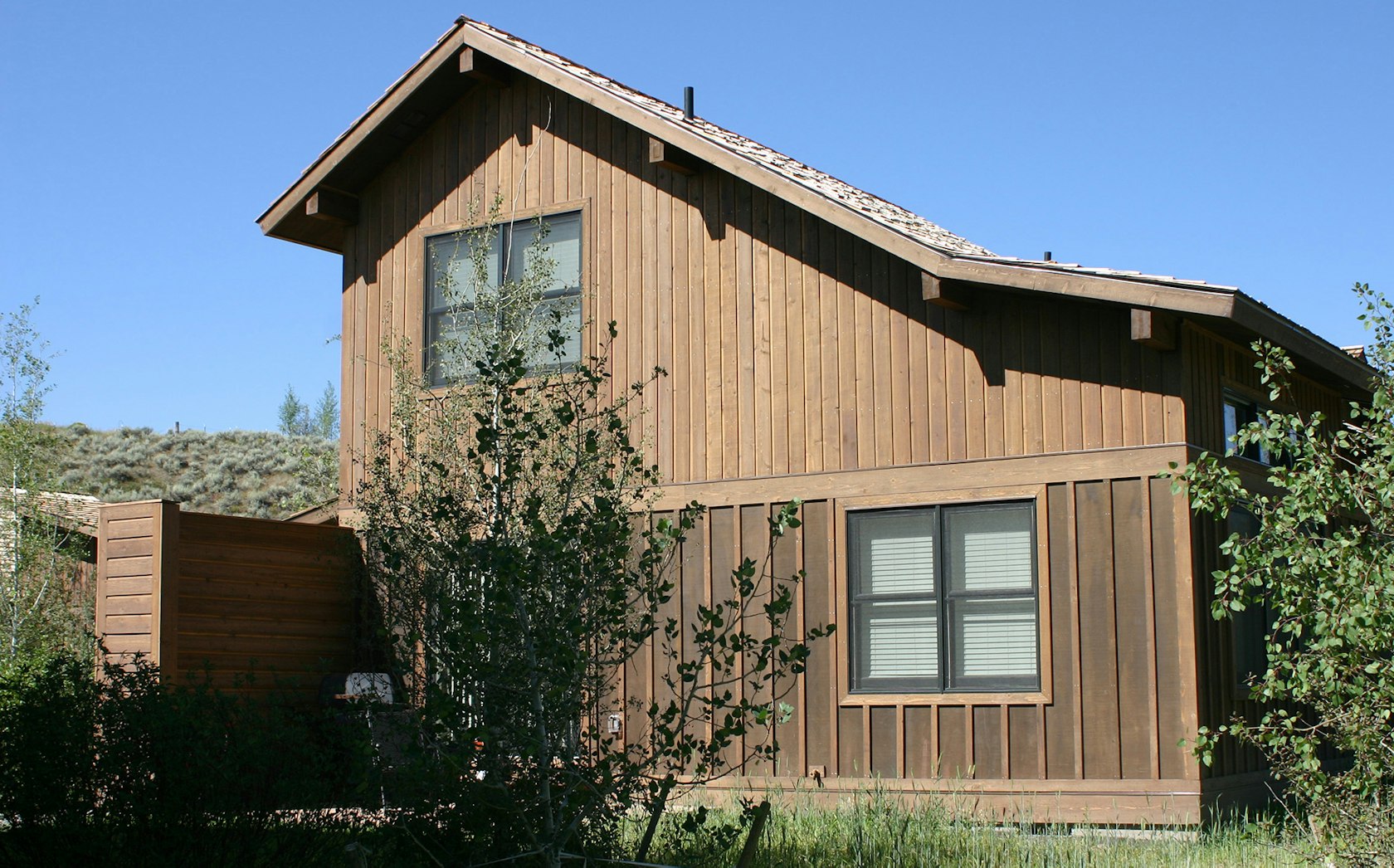
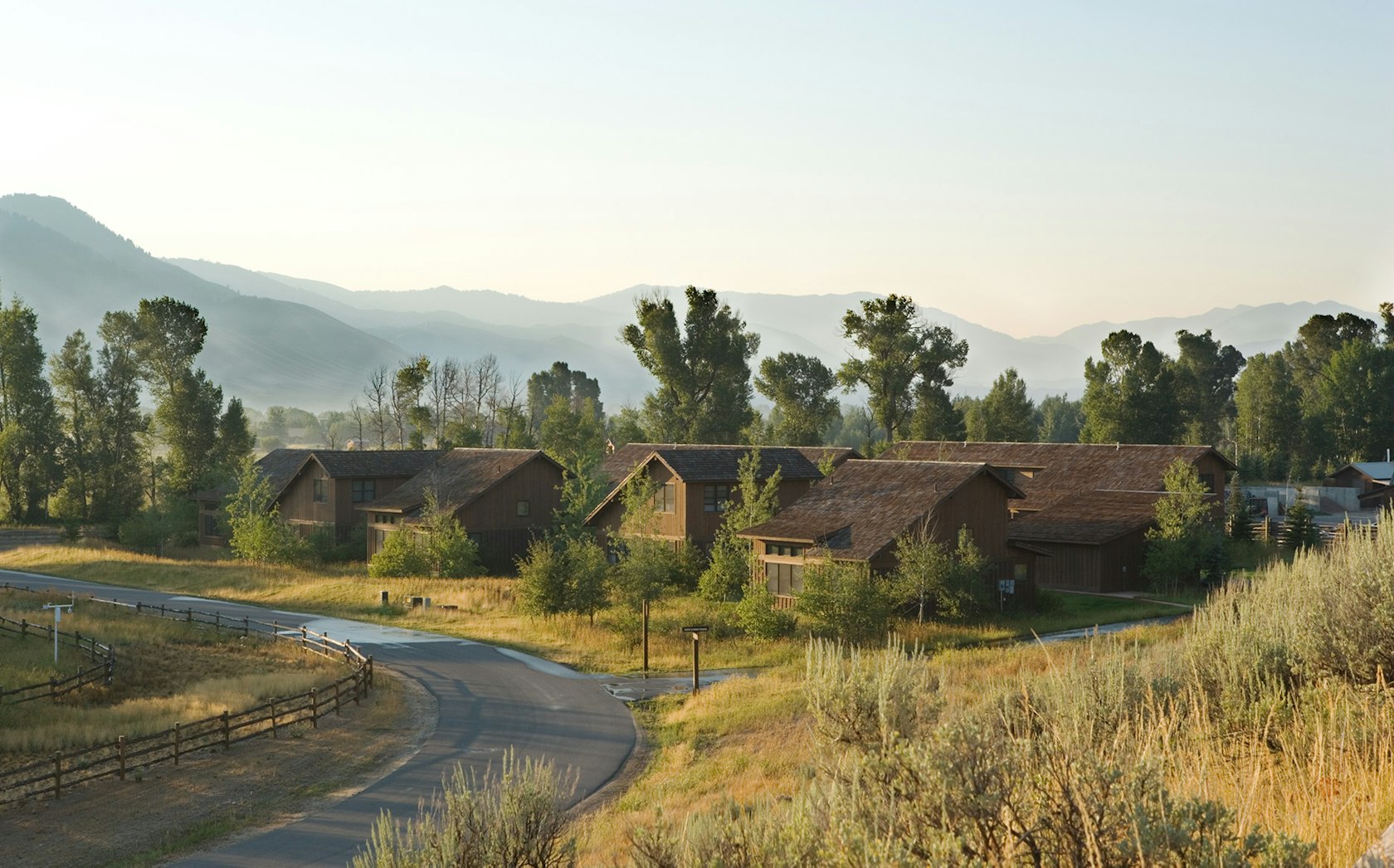
Jackson, Wyoming
2008 AIA Wyoming Chapter Award of Citation
